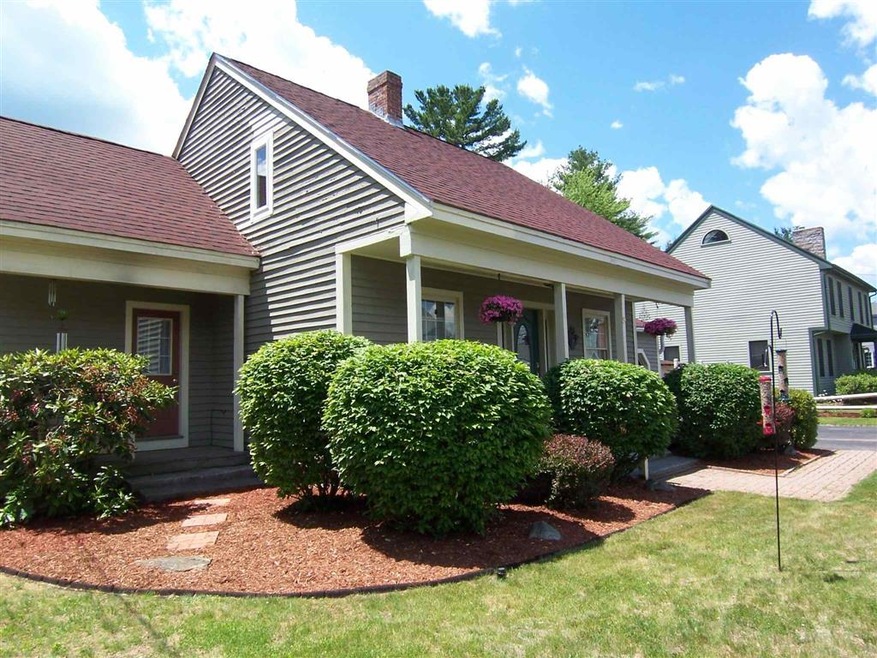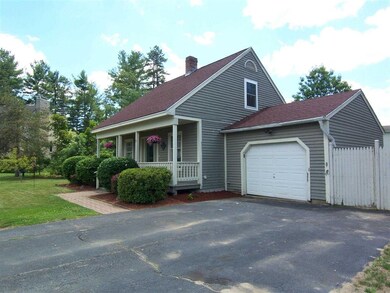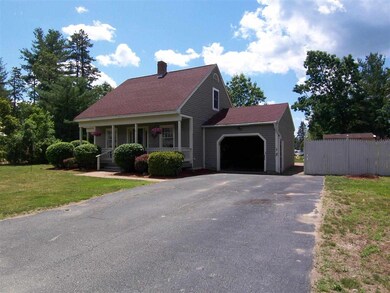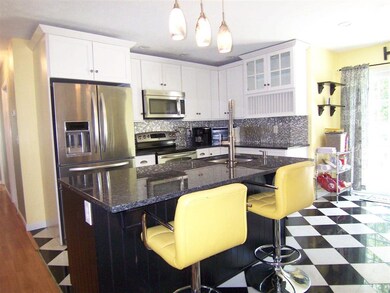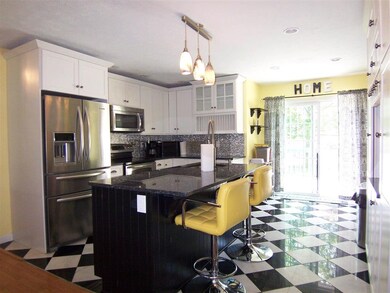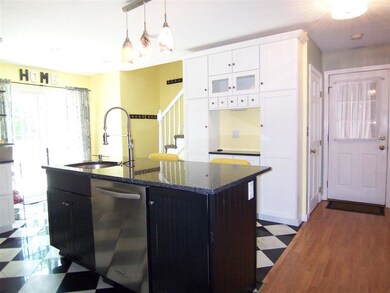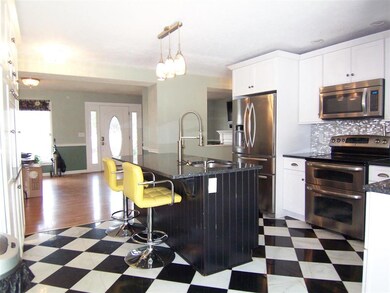
9 Settlement Way Nashua, NH 03062
West Hollis NeighborhoodHighlights
- Cape Cod Architecture
- Attic
- Walk-In Closet
- Deck
- 1 Car Direct Access Garage
- Tile Flooring
About This Home
As of December 2023Fabulously located Nashua Cape at Exit 5. First floor is open to the living room, dining room and kitchen with island and seating and access to the rear deck. Check out the pictures and see the newer kitchen and appliances, including the almost new washer and dryer. Lovely large and level back yard for all kinds of fun and entertaining. A commuter's dream. Minutes to Route 3. Previous sale did not occur because buyer was unable to secure financing.
Last Agent to Sell the Property
Ruo & Haschig Realty Inc. License #032327 Listed on: 06/16/2021
Home Details
Home Type
- Single Family
Est. Annual Taxes
- $7,119
Year Built
- Built in 1986
Lot Details
- 0.25 Acre Lot
- Level Lot
- Irrigation
Parking
- 1 Car Direct Access Garage
- Automatic Garage Door Opener
- Off-Street Parking
Home Design
- Cape Cod Architecture
- Concrete Foundation
- Wood Frame Construction
- Shingle Roof
- Wood Siding
- Clap Board Siding
Interior Spaces
- 1.75-Story Property
- Ceiling Fan
- Drapes & Rods
- Dining Area
- Smart Thermostat
- Attic
Kitchen
- Electric Range
- <<microwave>>
- Dishwasher
- Kitchen Island
Flooring
- Carpet
- Laminate
- Tile
Bedrooms and Bathrooms
- 2 Bedrooms
- Walk-In Closet
Laundry
- Laundry on main level
- Dryer
- Washer
Partially Finished Basement
- Basement Fills Entire Space Under The House
- Walk-Up Access
- Connecting Stairway
- Interior Basement Entry
Outdoor Features
- Deck
- Outbuilding
Schools
- Main Dunstable Elementary Sch
Utilities
- Forced Air Heating System
- Heating System Uses Natural Gas
- 100 Amp Service
- Natural Gas Water Heater
- High Speed Internet
- Cable TV Available
Ownership History
Purchase Details
Home Financials for this Owner
Home Financials are based on the most recent Mortgage that was taken out on this home.Purchase Details
Home Financials for this Owner
Home Financials are based on the most recent Mortgage that was taken out on this home.Purchase Details
Home Financials for this Owner
Home Financials are based on the most recent Mortgage that was taken out on this home.Purchase Details
Home Financials for this Owner
Home Financials are based on the most recent Mortgage that was taken out on this home.Purchase Details
Home Financials for this Owner
Home Financials are based on the most recent Mortgage that was taken out on this home.Similar Homes in Nashua, NH
Home Values in the Area
Average Home Value in this Area
Purchase History
| Date | Type | Sale Price | Title Company |
|---|---|---|---|
| Warranty Deed | $535,000 | None Available | |
| Warranty Deed | $350,000 | None Available | |
| Deed | $284,900 | -- | |
| Deed | $279,900 | -- | |
| Warranty Deed | $196,000 | -- |
Mortgage History
| Date | Status | Loan Amount | Loan Type |
|---|---|---|---|
| Open | $435,000 | Purchase Money Mortgage | |
| Previous Owner | $64,314 | FHA | |
| Previous Owner | $224,867 | FHA | |
| Previous Owner | $227,920 | Unknown | |
| Previous Owner | $56,980 | Unknown | |
| Previous Owner | $223,920 | Purchase Money Mortgage | |
| Previous Owner | $201,880 | Purchase Money Mortgage |
Property History
| Date | Event | Price | Change | Sq Ft Price |
|---|---|---|---|---|
| 12/18/2023 12/18/23 | Sold | $535,000 | +1.1% | $386 / Sq Ft |
| 11/29/2023 11/29/23 | Pending | -- | -- | -- |
| 11/26/2023 11/26/23 | For Sale | $529,000 | +51.1% | $381 / Sq Ft |
| 09/07/2021 09/07/21 | Sold | $350,000 | 0.0% | $259 / Sq Ft |
| 08/10/2021 08/10/21 | Pending | -- | -- | -- |
| 08/05/2021 08/05/21 | For Sale | $349,900 | 0.0% | $259 / Sq Ft |
| 06/24/2021 06/24/21 | Pending | -- | -- | -- |
| 06/23/2021 06/23/21 | Price Changed | $349,900 | -5.4% | $259 / Sq Ft |
| 06/16/2021 06/16/21 | For Sale | $369,900 | -- | $274 / Sq Ft |
Tax History Compared to Growth
Tax History
| Year | Tax Paid | Tax Assessment Tax Assessment Total Assessment is a certain percentage of the fair market value that is determined by local assessors to be the total taxable value of land and additions on the property. | Land | Improvement |
|---|---|---|---|---|
| 2023 | $7,937 | $435,400 | $129,800 | $305,600 |
| 2022 | $7,868 | $435,400 | $129,800 | $305,600 |
| 2021 | $7,577 | $326,300 | $90,900 | $235,400 |
| 2020 | $7,432 | $328,700 | $90,900 | $237,800 |
| 2019 | $7,153 | $328,700 | $90,900 | $237,800 |
| 2018 | $6,972 | $328,700 | $90,900 | $237,800 |
| 2017 | $6,300 | $244,300 | $70,700 | $173,600 |
| 2016 | $5,964 | $237,900 | $70,700 | $167,200 |
| 2015 | $5,836 | $237,900 | $70,700 | $167,200 |
| 2014 | $5,721 | $237,900 | $70,700 | $167,200 |
Agents Affiliated with this Home
-
Jennifer Durazzano-smith

Seller's Agent in 2023
Jennifer Durazzano-smith
Keller Williams Realty-Metropolitan
(508) 737-0143
1 in this area
17 Total Sales
-
Thomas Kellermann

Buyer's Agent in 2023
Thomas Kellermann
Full Circle Realty LLC
(617) 981-3978
1 in this area
17 Total Sales
-
Rick Ruo

Seller's Agent in 2021
Rick Ruo
Ruo & Haschig Realty Inc.
(603) 533-9088
2 in this area
47 Total Sales
-
Jo-Ellen Redmond

Buyer's Agent in 2021
Jo-Ellen Redmond
EXP Realty
(603) 533-7488
1 in this area
79 Total Sales
Map
Source: PrimeMLS
MLS Number: 4867091
APN: NASH-000000-000000-000359D
- 668 W Hollis St
- 300 Candlewood Park Unit 32
- 20 Cimmarron Dr
- 16 Custer Cir
- 40 Laurel Ct Unit U308
- 12 Ledgewood Hills Dr Unit 204
- 12 Ledgewood Hills Dr Unit 102
- 33 Carlene Dr Unit U31
- 16 Laurel Ct Unit U320
- 47 Dogwood Dr Unit U202
- 11 Bartemus Trail Unit 207
- 102 Dalton St
- 27 Silverton Dr Unit U74
- 39 Silverton Dr Unit U80
- 4 Gary St
- 7 Nelson St
- 6 Briarcliff Dr
- 8 Althea Ln Unit U26
- 4 Old Coach Rd
- 16 Gloucester Ln Unit U51
