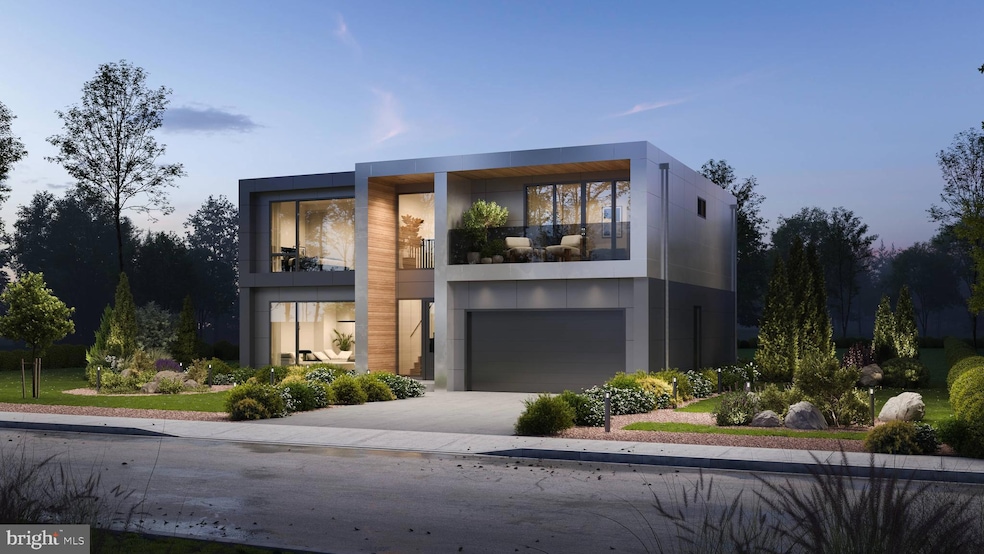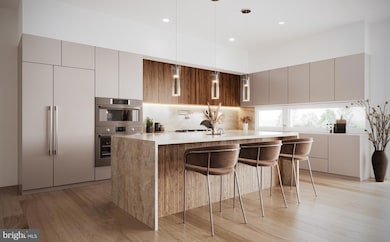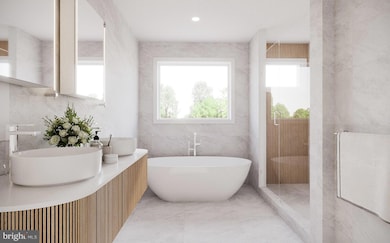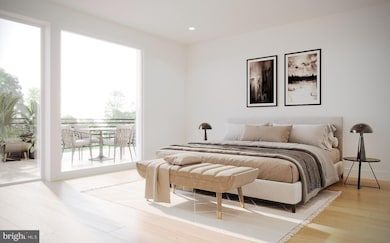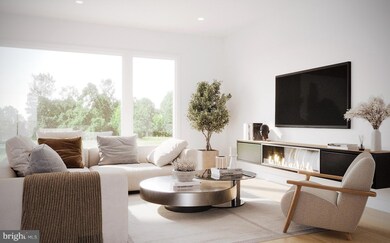9 Walnut Ridge Rd Wilmington, DE 19807
Ashland NeighborhoodEstimated payment $13,960/month
Highlights
- New Construction
- Contemporary Architecture
- 2 Car Attached Garage
- 2.23 Acre Lot
- No HOA
- Bosch Dishwasher
About This Home
Welcome Home. The Alto is a 4 BR/4BA home to be built by Welcome Homes in Greenville, Delaware. A refined two-story contemporary home featuring an open floor plan, multiple outdoor spaces, and expansive windows that bathe the space in natural light. The exterior seamlessly blends natural elements and clean lines to create a home that exudes style and sophistication. Perfect for those who subtly want to stand out.
Welcome makes it easier to build your dream home. The tech-enabled luxury home builder streamlines the entire process into three simple steps and offers guaranteed all-in pricing before ever breaking ground and a total coverage warranty on the final build.
The perfect example of Open Living! This home features over 820 square feet of Kitchen, Dining and Living area to entertain and enjoy. Featuring custom cabinetry, the kitchen is fully equipped with high-quality appliances and fixtures with options to upgrade to luxury, commercial grade packages like Bosch, Miele or Wolf/Sub-Zero.
An expansive 400+ square foot deck made of durable composite material creates ample additional living space and allows for the quintessential indoor/outdoor living.
Listing Agent
(610) 800-5255 vince.garman@compass.com Compass License #RS343299 Listed on: 08/28/2023

Home Details
Home Type
- Single Family
Est. Annual Taxes
- $7,801
Lot Details
- 2.23 Acre Lot
- Property is zoned NC2A
Parking
- 2 Car Attached Garage
- Parking Storage or Cabinetry
- Front Facing Garage
- Driveway
Home Design
- New Construction
- Contemporary Architecture
- Fixer Upper
- Block Foundation
- Frame Construction
- Stick Built Home
Interior Spaces
- Property has 3 Levels
- Walk-Out Basement
Kitchen
- Built-In Oven
- Stove
- Cooktop with Range Hood
- Built-In Microwave
- ENERGY STAR Qualified Freezer
- ENERGY STAR Qualified Refrigerator
- Bosch Dishwasher
- ENERGY STAR Qualified Dishwasher
- Instant Hot Water
Bedrooms and Bathrooms
- 4 Bedrooms
Laundry
- Dryer
- ENERGY STAR Qualified Washer
Accessible Home Design
- More Than Two Accessible Exits
Utilities
- Forced Air Heating and Cooling System
- Metered Propane
- Well
- Septic Tank
Community Details
- No Home Owners Association
- Walnut Ridge Subdivision
Listing and Financial Details
- Tax Lot 011
- Assessor Parcel Number 07-017.00-011
Map
Home Values in the Area
Average Home Value in this Area
Tax History
| Year | Tax Paid | Tax Assessment Tax Assessment Total Assessment is a certain percentage of the fair market value that is determined by local assessors to be the total taxable value of land and additions on the property. | Land | Improvement |
|---|---|---|---|---|
| 2024 | $9,199 | $236,500 | $52,000 | $184,500 |
| 2023 | $7,709 | $236,500 | $52,000 | $184,500 |
| 2022 | $7,801 | $236,500 | $52,000 | $184,500 |
| 2021 | $7,800 | $236,500 | $52,000 | $184,500 |
| 2020 | $7,825 | $236,500 | $52,000 | $184,500 |
| 2019 | $7,813 | $236,500 | $52,000 | $184,500 |
| 2018 | $7,658 | $236,500 | $52,000 | $184,500 |
| 2017 | $7,224 | $236,500 | $52,000 | $184,500 |
| 2016 | $7,224 | $236,500 | $52,000 | $184,500 |
| 2015 | $6,769 | $236,500 | $52,000 | $184,500 |
| 2014 | $6,264 | $236,500 | $52,000 | $184,500 |
Property History
| Date | Event | Price | List to Sale | Price per Sq Ft |
|---|---|---|---|---|
| 02/13/2025 02/13/25 | For Sale | $1,717,840 | -32.0% | $594 / Sq Ft |
| 02/13/2025 02/13/25 | For Sale | $2,525,340 | +152.5% | $818 / Sq Ft |
| 02/13/2025 02/13/25 | Price Changed | $1,000,000 | 0.0% | $187 / Sq Ft |
| 02/13/2025 02/13/25 | For Sale | $1,000,000 | -41.8% | $187 / Sq Ft |
| 02/11/2025 02/11/25 | Off Market | $1,717,840 | -- | -- |
| 02/11/2025 02/11/25 | Off Market | $2,525,340 | -- | -- |
| 02/11/2025 02/11/25 | Off Market | $725,000 | -- | -- |
| 02/13/2024 02/13/24 | For Sale | $1,717,840 | 0.0% | $594 / Sq Ft |
| 11/09/2023 11/09/23 | Off Market | $1,717,840 | -- | -- |
| 08/28/2023 08/28/23 | For Sale | $1,717,840 | -32.0% | $594 / Sq Ft |
| 08/28/2023 08/28/23 | For Sale | $2,525,340 | +248.3% | $818 / Sq Ft |
| 01/03/2023 01/03/23 | For Sale | $725,000 | 0.0% | $136 / Sq Ft |
| 12/23/2022 12/23/22 | Off Market | $725,000 | -- | -- |
| 11/10/2022 11/10/22 | For Sale | $725,000 | -- | $136 / Sq Ft |
Purchase History
| Date | Type | Sale Price | Title Company |
|---|---|---|---|
| Deed | -- | None Listed On Document | |
| Deed | $625,000 | -- |
Mortgage History
| Date | Status | Loan Amount | Loan Type |
|---|---|---|---|
| Open | $296,000 | New Conventional | |
| Previous Owner | $300,700 | Balloon |
Source: Bright MLS
MLS Number: DENC2048352
APN: 07-017.00-011
- 1751 Walnut Green Rd
- 1741 Walnut Green Rd
- 10 Pheasants Ridge N Unit RG
- 2 N Pheasants Ridge N
- 9 Pheasants Ridge S Unit RG
- 5701 Pyles Ford Rd
- 203 Alisons Way
- 208 Haystack Ln
- 0 Old Kennett Rd
- 200 Dogwood Slope Rd
- 103 Haywood Rd
- 427 Walden Ln
- 801 Hillside Rd
- 2 Snuff Mill Rd
- 22 Mount Airy Dr
- 55 Woodside Dr
- 526 Dawson Track
- 132 Dewberry Dr
- 6410 Kennett Pike
- 101 Burnt Mill Cir
- 22 Center Meeting Rd Unit B
- 121 Gun Club Rd
- 49 Selborne Dr
- 958 Old Wilmington Rd
- 220 Presidential Dr
- 12 Foxview Cir
- 711 Stonehouse Way
- 124 Odyssey Dr
- 3207 Carillon Dr
- 5 Willing Way
- 1 Corbin Ct Unit A
- 3201-3209 Lancaster Ave
- 7579 Lancaster Pike
- 8 Walnut Ave
- 2821 W 6th St
- 253 Peoples Way
- 1101 Matti Ave
- 306 Ohio Ave
- 2127 Elder Dr
- 118 Bancroft Mills Rd Unit 10
