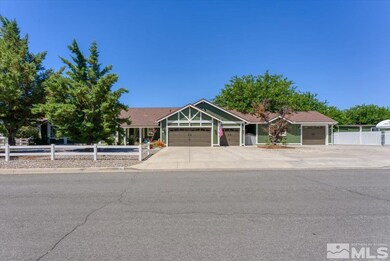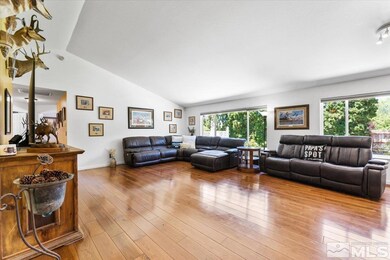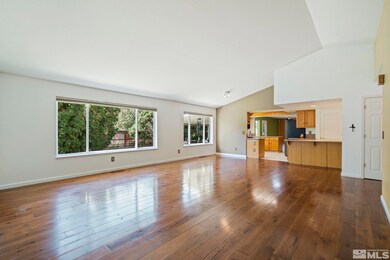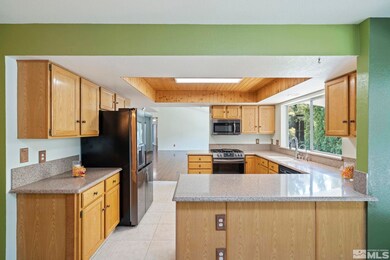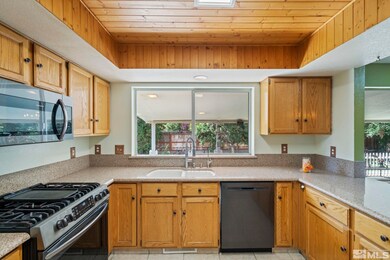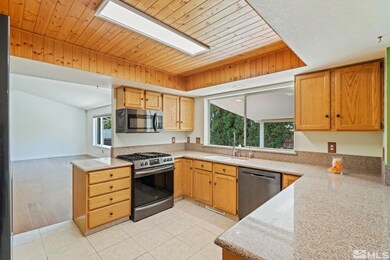
90 Bridle Path Terrace Sparks, NV 89441
Sky Ranch NeighborhoodAbout This Home
As of November 2024Rural living without sacrificing the conveniences of urban life. This meticulous park like property sits on over 1 acre corner lot and includes 2111 sqft single-level home with 3 bedrooms, 2 baths, 6 car garage/workshop. Upon entering, you're greeted by a spacious living room with high ceilings and hardwood flooring, enhancing the sense of openness and luxury. The kitchen offers recently updated stainless steel appliances, granite countertops, a large walk-in pantry, breakfast bar. [see extended remarks], The property is a dream come true with its park-like yard, horse turnout, barn, and tack stall. White vinyl fencing surrounds the property, ensuring both privacy and aesthetic appeal. Access to equestrian trails from the property makes it convenient for horse riding enthusiasts, connecting to the prestigious Bridle Path Community Equestrian Center. The primary bedroom is a private retreat, offering direct access to the serene back patio, a stall shower, and a spacious walk-in closet. Every detail in this home is designed for relaxation and comfort. Additional features include a new HVAC system, water softening system, and recently replaced vinyl low E windows in the living room. A large covered patio extends the living space outdoors, overlooking a beautifully landscaped backyard with mature trees and a putting green. Parking is ample with an attached three-car garage, heated detached garage for hobbies or storage, RV access, and an additional freestanding shed, ensuring ample space for all your needs. Located in the highly sought-after Bridle Path Equestrian community, offering the perfect blend of privacy and convenience. Enjoy easy access to a variety of shopping, dining, schools as well as outdoor recreational activities such as horseback riding, hiking, biking, golfing and Pyramid Lake. With its prime location, this is truly a place to call home. Don't miss this rare opportunity to own a piece of paradise in one of Reno's most desirable neighborhoods. All information is deemed reliable but is not guaranteed. Buyer and Buyer's agent to verify all information.
Last Agent to Sell the Property
Keller Williams Group One Inc. License #S.171310 Listed on: 07/07/2024

Home Details
Home Type
- Single Family
Est. Annual Taxes
- $3,660
Year Built
- Built in 1992
Lot Details
- 1.03 Acre Lot
- Property is zoned LDS
HOA Fees
- $50 per month
Parking
- 6 Car Garage
Home Design
- 2,111 Sq Ft Home
- Pitched Roof
Kitchen
- Gas Range
- Microwave
- Dishwasher
- Disposal
Flooring
- Wood
- Ceramic Tile
Bedrooms and Bathrooms
- 3 Bedrooms
- 2 Full Bathrooms
Schools
- Spanish Springs Elementary School
- Shaw Middle School
- Spanish Springs High School
Utilities
- Internet Available
Listing and Financial Details
- Assessor Parcel Number 53422201
Ownership History
Purchase Details
Home Financials for this Owner
Home Financials are based on the most recent Mortgage that was taken out on this home.Purchase Details
Purchase Details
Home Financials for this Owner
Home Financials are based on the most recent Mortgage that was taken out on this home.Purchase Details
Purchase Details
Home Financials for this Owner
Home Financials are based on the most recent Mortgage that was taken out on this home.Purchase Details
Home Financials for this Owner
Home Financials are based on the most recent Mortgage that was taken out on this home.Similar Homes in Sparks, NV
Home Values in the Area
Average Home Value in this Area
Purchase History
| Date | Type | Sale Price | Title Company |
|---|---|---|---|
| Bargain Sale Deed | $875,000 | First American Title | |
| Bargain Sale Deed | $875,000 | First American Title | |
| Bargain Sale Deed | -- | None Listed On Document | |
| Bargain Sale Deed | $630,000 | First Centennial Reno | |
| Interfamily Deed Transfer | -- | None Available | |
| Deed | $202,000 | Stewart Title | |
| Interfamily Deed Transfer | -- | Stewart Title |
Mortgage History
| Date | Status | Loan Amount | Loan Type |
|---|---|---|---|
| Open | $229,500 | New Conventional | |
| Closed | $229,500 | New Conventional | |
| Previous Owner | $400,000 | New Conventional | |
| Previous Owner | $404,765 | VA | |
| Previous Owner | $398,738 | VA | |
| Previous Owner | $299,000 | New Conventional | |
| Previous Owner | $62,000 | Stand Alone Second | |
| Previous Owner | $330,000 | New Conventional | |
| Previous Owner | $75,000 | Credit Line Revolving | |
| Previous Owner | $181,800 | No Value Available | |
| Previous Owner | $26,625 | No Value Available |
Property History
| Date | Event | Price | Change | Sq Ft Price |
|---|---|---|---|---|
| 11/14/2024 11/14/24 | Sold | $875,000 | -2.7% | $414 / Sq Ft |
| 09/27/2024 09/27/24 | Pending | -- | -- | -- |
| 09/20/2024 09/20/24 | Price Changed | $899,000 | -2.3% | $426 / Sq Ft |
| 08/19/2024 08/19/24 | Price Changed | $920,000 | -3.2% | $436 / Sq Ft |
| 08/19/2024 08/19/24 | For Sale | $950,000 | 0.0% | $450 / Sq Ft |
| 07/14/2024 07/14/24 | Pending | -- | -- | -- |
| 07/06/2024 07/06/24 | For Sale | $950,000 | +50.8% | $450 / Sq Ft |
| 06/30/2020 06/30/20 | Sold | $630,000 | -0.8% | $298 / Sq Ft |
| 05/25/2020 05/25/20 | Pending | -- | -- | -- |
| 04/15/2020 04/15/20 | Price Changed | $635,000 | -2.3% | $301 / Sq Ft |
| 02/14/2020 02/14/20 | For Sale | $649,900 | -- | $308 / Sq Ft |
Tax History Compared to Growth
Tax History
| Year | Tax Paid | Tax Assessment Tax Assessment Total Assessment is a certain percentage of the fair market value that is determined by local assessors to be the total taxable value of land and additions on the property. | Land | Improvement |
|---|---|---|---|---|
| 2025 | $3,660 | $144,652 | $62,720 | $81,932 |
| 2024 | $3,660 | $137,826 | $54,635 | $83,192 |
| 2023 | $3,512 | $131,612 | $53,795 | $77,817 |
| 2022 | $3,410 | $114,339 | $49,525 | $64,814 |
| 2021 | $3,158 | $104,192 | $39,060 | $65,132 |
| 2020 | $2,912 | $100,914 | $35,070 | $65,844 |
| 2019 | $2,827 | $98,915 | $34,930 | $63,985 |
| 2018 | $2,745 | $86,665 | $23,660 | $63,005 |
| 2017 | $2,665 | $85,667 | $21,980 | $63,687 |
| 2016 | $2,598 | $84,049 | $19,425 | $64,624 |
| 2015 | $2,592 | $84,000 | $19,005 | $64,995 |
| 2014 | $2,517 | $79,437 | $16,310 | $63,127 |
| 2013 | -- | $75,409 | $13,125 | $62,284 |
Agents Affiliated with this Home
-
Penny Tenpenny

Seller's Agent in 2024
Penny Tenpenny
Keller Williams Group One Inc.
(775) 690-0458
10 in this area
112 Total Sales
-
Stephanie Thorson

Buyer's Agent in 2024
Stephanie Thorson
Solid Source Realty
(775) 813-2928
2 in this area
43 Total Sales
-
Brian Lessinger

Seller's Agent in 2020
Brian Lessinger
RE/MAX
(775) 787-3629
4 in this area
258 Total Sales
Map
Source: Northern Nevada Regional MLS
MLS Number: 240008506
APN: 534-222-01
- 20 Leo Dr
- 60 Rosetta Stone Ct
- 281 Saintsbury Ct
- 280 E Sky Ranch Blvd
- 10905 Dromedary Rd
- 206 White Rose Dr
- 2144 Butte Creek Dr
- 406 Heirloom St
- 55 Stags Leap Cir
- 65 Eclipse Dr
- 282 Arlis Place
- 284 Arlis Place
- 281 Arlis St
- 2444 Butte Creek Dr
- 2271 Butte Creek Dr
- 145 Eclipse Dr
- 2449 Butte Creek Dr
- 548 Fox Branch Dr
- 2252 Selway Dr
- 7186 Badger Creek Ct Unit Homesite 5153

