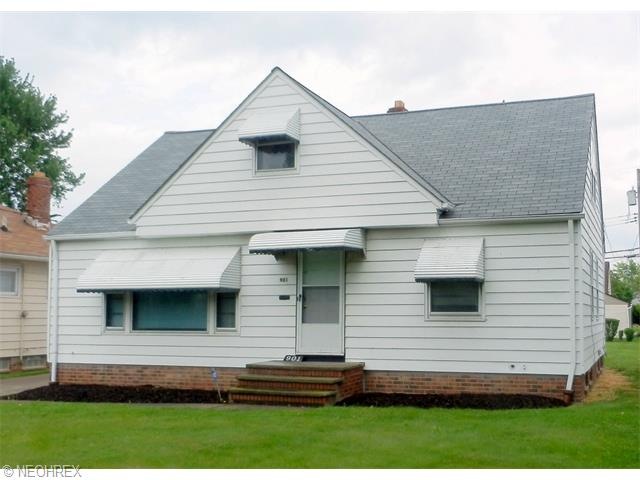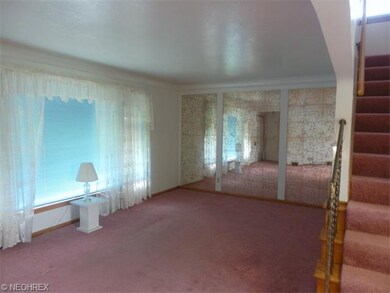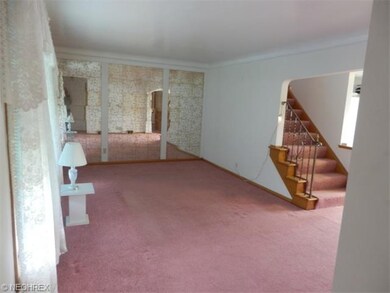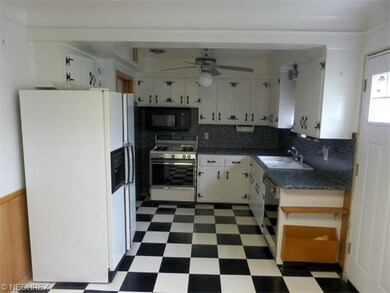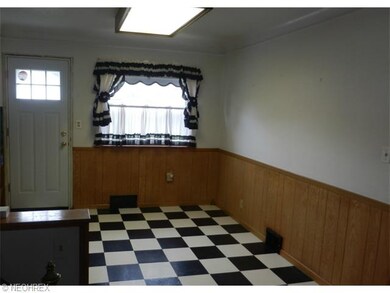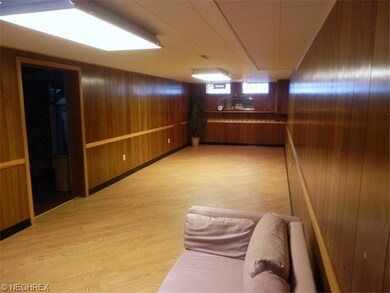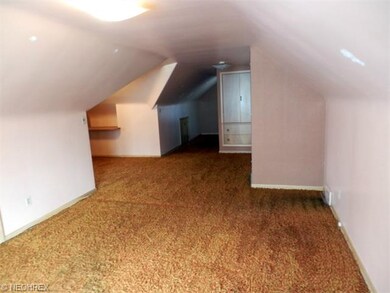
901 E 260th St Euclid, OH 44132
Highlights
- Cape Cod Architecture
- 2 Car Detached Garage
- Forced Air Heating and Cooling System
About This Home
As of July 2022Looking for that special home just waiting for you to make it your own? Stop looking-Here is your new home. Updated, violation-free and ready for you. Pride of ownership shines through on this 3 bedroom, 2 full bath home. This home qualifies for Euclid's EDCOR down payment assistance program to qualified 1st time home buyers or someone who has not been on title of a property for 3 or more years.
Last Agent to Sell the Property
John Wirsing
Deleted Agent License #2005000212 Listed on: 05/22/2015
Home Details
Home Type
- Single Family
Year Built
- Built in 1956
Lot Details
- 7,501 Sq Ft Lot
- Lot Dimensions are 50x150
Home Design
- Cape Cod Architecture
- Bungalow
- Asphalt Roof
Interior Spaces
- 1,803 Sq Ft Home
- 1.5-Story Property
- Finished Basement
- Basement Fills Entire Space Under The House
Bedrooms and Bathrooms
- 3 Bedrooms
Parking
- 2 Car Detached Garage
- Garage Door Opener
Utilities
- Forced Air Heating and Cooling System
- Heating System Uses Gas
Listing and Financial Details
- Assessor Parcel Number 645-37-007
Ownership History
Purchase Details
Home Financials for this Owner
Home Financials are based on the most recent Mortgage that was taken out on this home.Purchase Details
Home Financials for this Owner
Home Financials are based on the most recent Mortgage that was taken out on this home.Purchase Details
Purchase Details
Purchase Details
Similar Homes in the area
Home Values in the Area
Average Home Value in this Area
Purchase History
| Date | Type | Sale Price | Title Company |
|---|---|---|---|
| Warranty Deed | $160,000 | Revere Title | |
| Fiduciary Deed | $68,000 | Signature Title | |
| Deed | -- | -- | |
| Deed | -- | -- | |
| Deed | -- | -- |
Mortgage History
| Date | Status | Loan Amount | Loan Type |
|---|---|---|---|
| Open | $157,102 | FHA | |
| Previous Owner | $87,650 | VA | |
| Previous Owner | $66,213 | FHA |
Property History
| Date | Event | Price | Change | Sq Ft Price |
|---|---|---|---|---|
| 07/12/2022 07/12/22 | Sold | $160,000 | 0.0% | $67 / Sq Ft |
| 06/07/2022 06/07/22 | Pending | -- | -- | -- |
| 05/02/2022 05/02/22 | For Sale | $160,000 | +135.3% | $67 / Sq Ft |
| 12/09/2015 12/09/15 | Sold | $68,000 | -12.5% | $38 / Sq Ft |
| 12/01/2015 12/01/15 | Pending | -- | -- | -- |
| 05/22/2015 05/22/15 | For Sale | $77,700 | -- | $43 / Sq Ft |
Tax History Compared to Growth
Tax History
| Year | Tax Paid | Tax Assessment Tax Assessment Total Assessment is a certain percentage of the fair market value that is determined by local assessors to be the total taxable value of land and additions on the property. | Land | Improvement |
|---|---|---|---|---|
| 2024 | $3,181 | $56,000 | $7,630 | $48,370 |
| 2023 | $2,094 | $32,760 | $6,860 | $25,900 |
| 2022 | $2,081 | $32,760 | $6,860 | $25,900 |
| 2021 | $2,310 | $32,760 | $6,860 | $25,900 |
| 2020 | $2,076 | $28,250 | $5,920 | $22,330 |
| 2019 | $1,865 | $80,700 | $16,900 | $63,800 |
| 2018 | $2,219 | $28,250 | $5,920 | $22,330 |
| 2017 | $1,865 | $24,850 | $4,900 | $19,950 |
| 2016 | $1,821 | $24,850 | $4,900 | $19,950 |
| 2015 | $1,681 | $24,850 | $4,900 | $19,950 |
| 2014 | $1,681 | $24,850 | $4,900 | $19,950 |
Agents Affiliated with this Home
-
Sally Messinger

Seller's Agent in 2022
Sally Messinger
Howard Hanna
(216) 240-9911
1 in this area
126 Total Sales
-
Terrance Williams

Buyer's Agent in 2022
Terrance Williams
RE/MAX Transitions
(216) 630-8955
10 in this area
85 Total Sales
-

Seller's Agent in 2015
John Wirsing
Deleted Agent
-
Frank Slemc

Buyer's Agent in 2015
Frank Slemc
CENTURY 21 Asa Cox Homes
(440) 639-4332
5 in this area
194 Total Sales
Map
Source: MLS Now
MLS Number: 3712878
APN: 645-37-007
- 869 E 260th St
- 860 E 260th St
- 735 E 260th St
- 26601 Leslie Ave
- 25201 Marsdon Dr
- 640 E 261st St
- 24451 Devoe Ave
- 24270 Glenforest Rd
- 25100 Drakefield Ave
- 25370 Farringdon Ave
- 945 E 248th St
- 25671 Farringdon Ave
- 570 E 260th St
- 24181 Devoe Ave
- 27701 Mills Ave Unit 2N
- 563 E 260th St
- 25771 Zeman Ave
- 23910 Puritan Rd
- 24850 Zeman Ave
- 26171 Shoreview Ave
