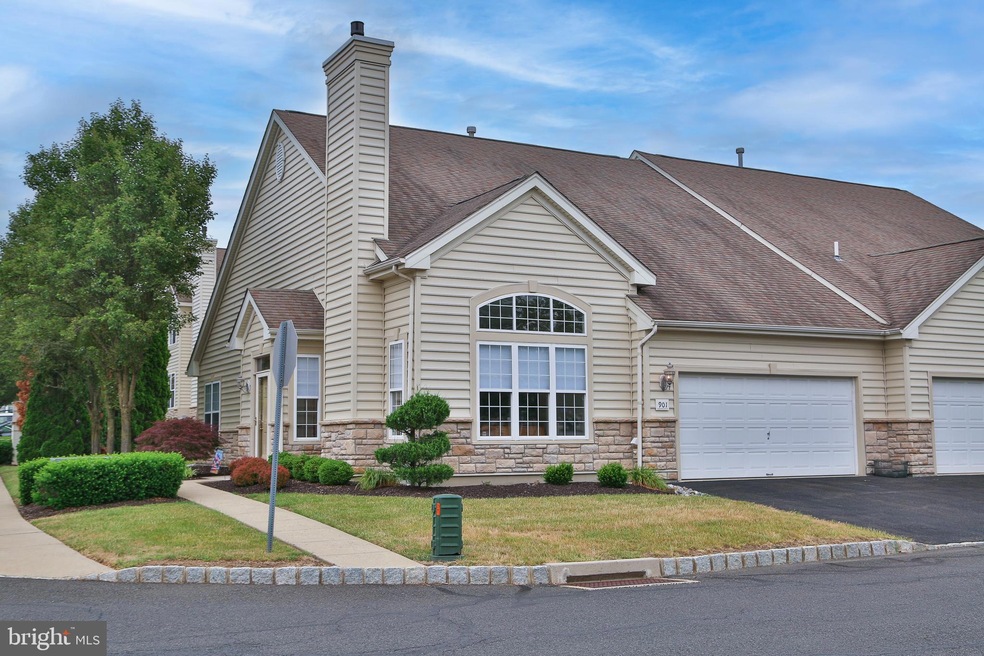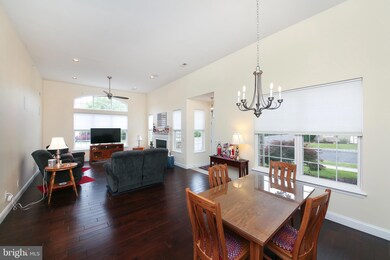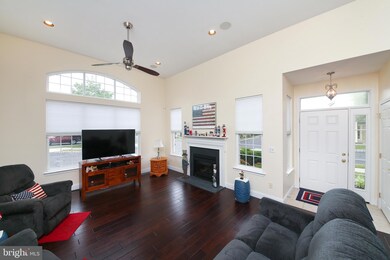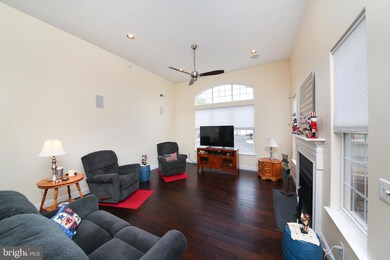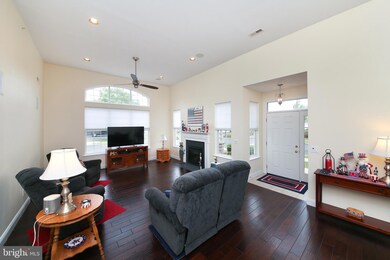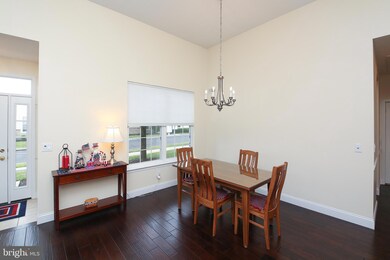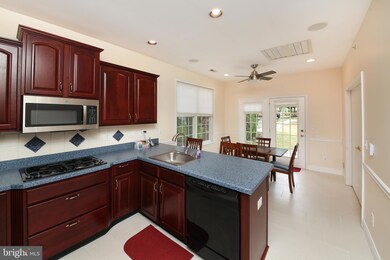
901 Upton Way Unit 64 Warrington, PA 18976
Warrington NeighborhoodEstimated Value: $475,243
Highlights
- Fitness Center
- Carriage House
- Engineered Wood Flooring
- Senior Living
- Clubhouse
- Great Room
About This Home
As of August 2023PRIME LOCATION in the highly sought-after 55+ community of Lamplighter Village! BEAUTIFULLY UPDATED Two-bedroom, two-bathroom end-unit with private driveway and ample parking space. As you enter the home, you'll be captivated by the 12-foot ceilings in the great room, creating an open and airy ambiance with plenty of natural light from the wall of windows. The new gas fireplace and flue liner, installed in 2019, offer both warmth and a cozy atmosphere during the colder months. This home boasts numerous upgrades, including a NEW heater and A/C system (Installed in 2020). Additionally, a brand-new insulated garage door has been ordered and will be installed prior to closing. The attention to detail continues with beautiful Levolor blinds throughout the home, providing both privacy and elegance. Stunning hardwood floors adorn the great room, dining room and hallway, adding a touch of luxury to the living space. Prepare to be impressed by the HUGE remodeled master bathroom, featuring exquisite tile work, double vanity with granite top, recessed lighting, brushed nickel fixtures and glass shower door. The master bathroom and hall bathroom have been enhanced with new tall Kohler toilets. The door in the breakfast room offers a seamless transition to the rear patio, allowing for easy outdoor entertaining or relaxation. The added bonus of a two-car garage provides even more convenience and storage options. The many cabinets in the garage are included and will alleviate any storage concerns. The refrigerator and high-end Electrolux washer and dryer were purchased in 2019 and are included with the sale. Water heater was also installed in 2019. There is also a convenient central vacuum system, sprinkler system, recessed lighting and many ceiling fans installed throughout the home. The community clubhouse is a hub of activity, offering a game room, fitness center and meeting rooms for socializing with neighbors and friends. Enjoy the walking trails throughout the community, perfect for staying active and enjoying nature. Monthly condo fees include common area maintenance, landscaping, lawn care, snow removal and trash removal, ensuring a hassle-free lifestyle. Experience the joy of convenient one-floor living in this active adult community, where all your needs are met in a welcoming and vibrant environment. Don't miss this opportunity to make this your new home! This one won’t last.
Townhouse Details
Home Type
- Townhome
Est. Annual Taxes
- $5,397
Year Built
- Built in 2004
Lot Details
- 2,047
HOA Fees
- $350 Monthly HOA Fees
Parking
- 2 Car Attached Garage
- 2 Driveway Spaces
- Front Facing Garage
- Garage Door Opener
Home Design
- Carriage House
- Slab Foundation
- Frame Construction
Interior Spaces
- 1,581 Sq Ft Home
- Property has 1 Level
- Central Vacuum
- Chair Railings
- Crown Molding
- Ceiling Fan
- Recessed Lighting
- Fireplace Mantel
- Gas Fireplace
- Window Treatments
- Palladian Windows
- Great Room
- Dining Room
Kitchen
- Breakfast Room
- Eat-In Kitchen
- Microwave
- Dishwasher
Flooring
- Engineered Wood
- Carpet
- Ceramic Tile
- Vinyl
Bedrooms and Bathrooms
- 2 Main Level Bedrooms
- Walk-In Closet
- 2 Full Bathrooms
Laundry
- Laundry Room
- Laundry on main level
- Dryer
- Washer
Home Security
Utilities
- 90% Forced Air Heating and Cooling System
- Natural Gas Water Heater
Additional Features
- Patio
- Property is in excellent condition
Listing and Financial Details
- Tax Lot 018-064
- Assessor Parcel Number 50-012-018-064
Community Details
Overview
- Senior Living
- $1,400 Capital Contribution Fee
- Association fees include common area maintenance, health club, lawn maintenance, snow removal, trash
- Senior Community | Residents must be 55 or older
- Lamplighter Village Condos
- Lamplighter Village Subdivision
- Property Manager
Amenities
- Clubhouse
- Game Room
- Community Dining Room
Recreation
- Fitness Center
- Jogging Path
Pet Policy
- No Pets Allowed
Security
- Fire Sprinkler System
Ownership History
Purchase Details
Home Financials for this Owner
Home Financials are based on the most recent Mortgage that was taken out on this home.Purchase Details
Home Financials for this Owner
Home Financials are based on the most recent Mortgage that was taken out on this home.Purchase Details
Home Financials for this Owner
Home Financials are based on the most recent Mortgage that was taken out on this home.Similar Homes in Warrington, PA
Home Values in the Area
Average Home Value in this Area
Purchase History
| Date | Buyer | Sale Price | Title Company |
|---|---|---|---|
| Dutkiewicz Kathleen P | $455,900 | Bucks County Abstract Services | |
| Liney Anne L | $341,000 | Camelot Abstract | |
| Valentin John A | $287,500 | None Available |
Mortgage History
| Date | Status | Borrower | Loan Amount |
|---|---|---|---|
| Open | Dutkiewicz Kathleen P | $364,720 | |
| Previous Owner | Valentin John A | $150,000 | |
| Previous Owner | Mullineaux William T | $112,000 |
Property History
| Date | Event | Price | Change | Sq Ft Price |
|---|---|---|---|---|
| 08/28/2023 08/28/23 | Sold | $455,900 | +1.3% | $288 / Sq Ft |
| 06/18/2023 06/18/23 | Pending | -- | -- | -- |
| 06/15/2023 06/15/23 | For Sale | $449,900 | +31.9% | $285 / Sq Ft |
| 05/15/2019 05/15/19 | Sold | $341,000 | +0.3% | $216 / Sq Ft |
| 03/25/2019 03/25/19 | Pending | -- | -- | -- |
| 03/24/2019 03/24/19 | For Sale | $339,900 | +13.3% | $215 / Sq Ft |
| 09/25/2012 09/25/12 | Sold | $300,000 | -4.8% | $190 / Sq Ft |
| 08/20/2012 08/20/12 | Pending | -- | -- | -- |
| 08/17/2012 08/17/12 | Price Changed | $315,000 | -5.9% | $199 / Sq Ft |
| 08/03/2012 08/03/12 | For Sale | $334,900 | -- | $212 / Sq Ft |
Tax History Compared to Growth
Tax History
| Year | Tax Paid | Tax Assessment Tax Assessment Total Assessment is a certain percentage of the fair market value that is determined by local assessors to be the total taxable value of land and additions on the property. | Land | Improvement |
|---|---|---|---|---|
| 2024 | $5,830 | $31,580 | $0 | $31,580 |
| 2023 | $5,397 | $31,580 | $0 | $31,580 |
| 2022 | $5,291 | $31,580 | $0 | $31,580 |
| 2021 | $5,232 | $31,580 | $0 | $31,580 |
| 2020 | $5,232 | $31,580 | $0 | $31,580 |
| 2019 | $5,200 | $31,580 | $0 | $31,580 |
| 2018 | $5,142 | $31,580 | $0 | $31,580 |
| 2017 | $5,073 | $31,580 | $0 | $31,580 |
| 2016 | $5,057 | $31,580 | $0 | $31,580 |
| 2015 | -- | $31,580 | $0 | $31,580 |
| 2014 | -- | $31,580 | $0 | $31,580 |
Agents Affiliated with this Home
-
Timothy Lugara

Seller's Agent in 2023
Timothy Lugara
RE/MAX
(215) 917-8673
3 in this area
83 Total Sales
-
Kim Porter

Buyer's Agent in 2023
Kim Porter
Keller Williams Real Estate-Doylestown
(267) 249-4991
15 in this area
194 Total Sales
-

Seller's Agent in 2019
Kelly Hirsch
BHHS Fox & Roach
-
Denise D'Amico

Seller's Agent in 2012
Denise D'Amico
RE/MAX
(215) 284-4441
30 Total Sales
-
Doug Brantz

Buyer's Agent in 2012
Doug Brantz
Keller Williams Real Estate-Langhorne
(215) 431-1144
118 Total Sales
Map
Source: Bright MLS
MLS Number: PABU2051424
APN: 50-012-018-064
- 1607 Highgrove Ct Unit 127
- 501 Fullerton Farm Ct Lot #30
- 528 Fullerton Farm Ct
- 515 McNaney Farm Dr #8
- 511 McNaney Farm Dr Lot #6
- 513 McNaney Farm Dr Lot #7
- 506 McNaney Farm Dr Lot # 27
- 502 McNaney Farm Dr Lot #25
- 145 S Founders Ct
- 153 S Founders Ct
- 651 N Settlers Cir
- 731 Russells Way
- 279 Folly Rd
- 2710 Harvard Dr
- 3146 Wier Dr E Unit 50
- 600 Conrad Dr
- 3174 Wier Dr E Unit E
- 858 Elbow Ln
- 3224 Wier Dr W Unit W
- 3165 Pickertown Rd
- 901 Upton Way Unit 64
- 902 Upton Way Unit 65
- 903 Upton Way
- 809 Devonshire Ct Unit 62
- 311 Eaton Ct Unit 30
- 810 Devonshire Ct
- 904 Upton Way
- 808 Devonshire Ct Unit 61
- 310 Eaton Ct Unit 29
- 310 Eaton Ct
- 201 Canterbury Ct Unit 31
- 1001 Fairfax Ct Unit 85
- 905 Upton Way Unit 68
- 1005 Fairfax Ct
- 301 Eaton Ct Unit 20
- 1004 Fairfax Ct Unit 88
- 1002 Fairfax Ct Unit 86
- 202 Canterbury Ct
- 1003 Fairfax Ct Unit 87
- 309 Eaton Ct Unit 28
