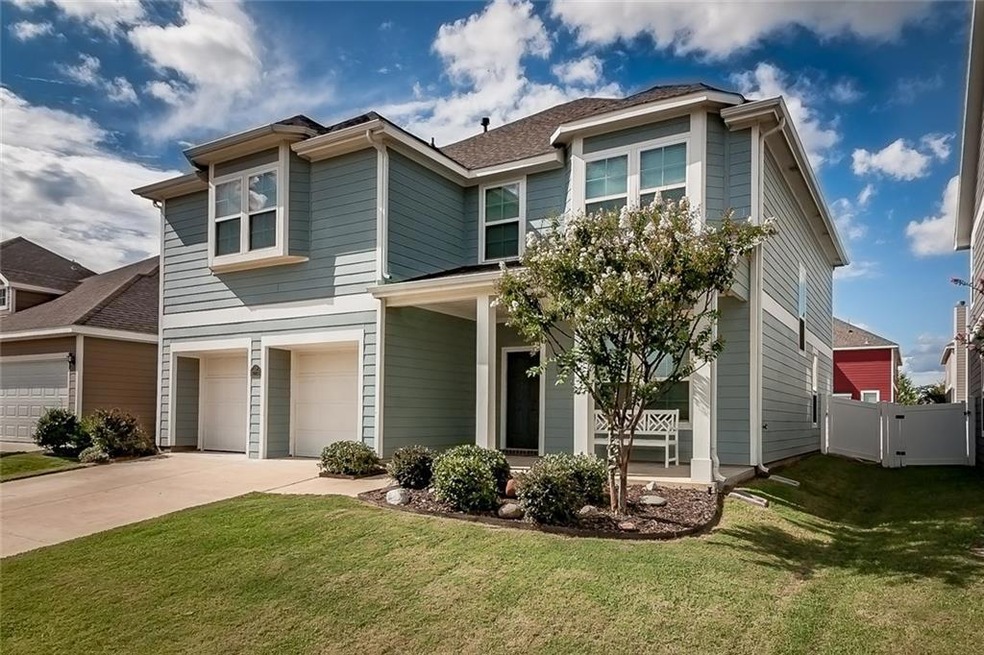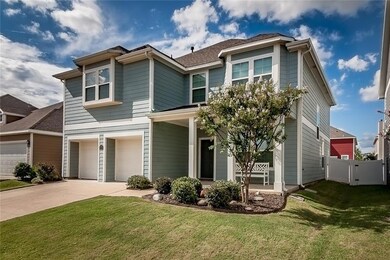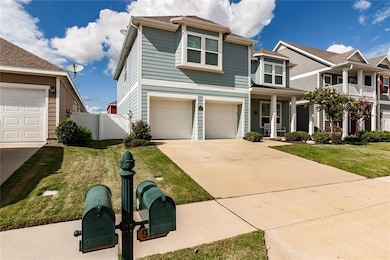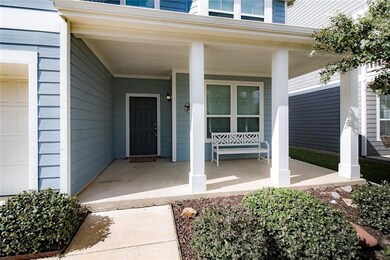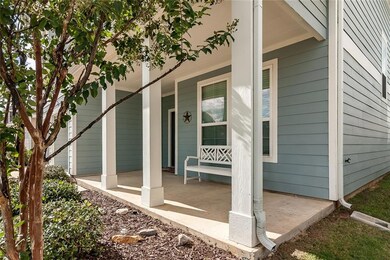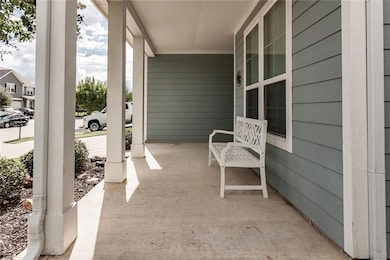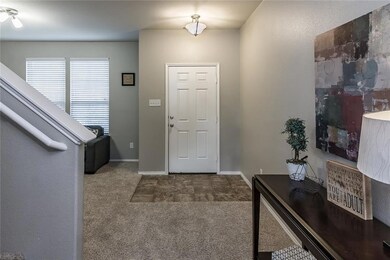
9027 Greene Dr Providence Village, TX 76227
Highlights
- Community Lake
- Traditional Architecture
- Community Pool
- Clubhouse
- Loft
- Tennis Courts
About This Home
As of October 2017With its ample amenities and adorable resort style community within the Aubrey ISD, this home in Providence Village is a highly attractive option for any Buyer. This adorable home has an open floor plan and a huge amount of storage. The kitchen has a center island, and lots of extra cabinetry (42-inch tall), over-sized walk-in pantry and eat-in kitchen area. There is also custom storage under the stairs. The Master suite has a massive walk-in closet, separate sitting area for your quiet mornings, and split vanities. All bedrooms include walk-in closets. The neighborhood boasts two swim parks, sports fields, community fitness center, clubhouses, and lakes to fish in and greenbelts to explore.
Last Agent to Sell the Property
Keller Williams Frisco Stars License #0648745 Listed on: 08/25/2017

Home Details
Home Type
- Single Family
Est. Annual Taxes
- $7,228
Year Built
- Built in 2013
Lot Details
- 5,489 Sq Ft Lot
- Vinyl Fence
- Landscaped
- Interior Lot
- Sprinkler System
- Few Trees
HOA Fees
- $60 Monthly HOA Fees
Parking
- 2 Car Attached Garage
- Garage Door Opener
Home Design
- Traditional Architecture
- Slab Foundation
- Composition Roof
- Siding
Interior Spaces
- 2,728 Sq Ft Home
- 2-Story Property
- Ceiling Fan
- <<energyStarQualifiedWindowsToken>>
- Bay Window
- Loft
- Fire and Smoke Detector
Kitchen
- Plumbed For Gas In Kitchen
- Electric Range
- <<microwave>>
- Plumbed For Ice Maker
- Dishwasher
- Disposal
Flooring
- Carpet
- Laminate
- Ceramic Tile
Bedrooms and Bathrooms
- 3 Bedrooms
Laundry
- Full Size Washer or Dryer
- Electric Dryer Hookup
Eco-Friendly Details
- Energy-Efficient Appliances
- Energy-Efficient Insulation
- Energy-Efficient Doors
- Energy-Efficient Thermostat
Outdoor Features
- Rain Gutters
Schools
- James A Monaco Elementary School
- Aubrey Middle School
- Aubrey High School
Utilities
- Central Heating and Cooling System
- Heating System Uses Natural Gas
- Municipal Utilities District
- Electric Water Heater
- High Speed Internet
- Cable TV Available
Listing and Financial Details
- Legal Lot and Block 7 / S
- Assessor Parcel Number R299399
- $6,006 per year unexempt tax
Community Details
Overview
- Association fees include full use of facilities, maintenance structure, management fees
- Providence Village HOA, Phone Number (940) 440-2200
- Eagle Village At Providence Ph Subdivision
- Mandatory home owners association
- Community Lake
Amenities
- Clubhouse
Recreation
- Tennis Courts
- Community Playground
- Community Pool
- Park
- Jogging Path
Ownership History
Purchase Details
Home Financials for this Owner
Home Financials are based on the most recent Mortgage that was taken out on this home.Purchase Details
Home Financials for this Owner
Home Financials are based on the most recent Mortgage that was taken out on this home.Similar Homes in the area
Home Values in the Area
Average Home Value in this Area
Purchase History
| Date | Type | Sale Price | Title Company |
|---|---|---|---|
| Vendors Lien | -- | None Available | |
| Vendors Lien | -- | Stewart |
Mortgage History
| Date | Status | Loan Amount | Loan Type |
|---|---|---|---|
| Open | $187,500 | New Conventional | |
| Previous Owner | $179,200 | New Conventional | |
| Previous Owner | $180,150 | New Conventional |
Property History
| Date | Event | Price | Change | Sq Ft Price |
|---|---|---|---|---|
| 07/20/2019 07/20/19 | Rented | $1,895 | -2.8% | -- |
| 07/09/2019 07/09/19 | Under Contract | -- | -- | -- |
| 06/27/2019 06/27/19 | For Rent | $1,950 | +2.9% | -- |
| 04/12/2018 04/12/18 | Rented | $1,895 | 0.0% | -- |
| 04/12/2018 04/12/18 | For Rent | $1,895 | 0.0% | -- |
| 10/12/2017 10/12/17 | Sold | -- | -- | -- |
| 09/10/2017 09/10/17 | Pending | -- | -- | -- |
| 08/25/2017 08/25/17 | For Sale | $250,000 | -- | $92 / Sq Ft |
Tax History Compared to Growth
Tax History
| Year | Tax Paid | Tax Assessment Tax Assessment Total Assessment is a certain percentage of the fair market value that is determined by local assessors to be the total taxable value of land and additions on the property. | Land | Improvement |
|---|---|---|---|---|
| 2024 | $7,228 | $376,000 | $77,000 | $299,000 |
| 2023 | $8,099 | $413,000 | $73,168 | $339,832 |
| 2022 | $8,546 | $377,756 | $68,750 | $309,006 |
| 2021 | $6,748 | $269,281 | $50,875 | $218,406 |
| 2020 | $7,064 | $273,687 | $50,875 | $222,812 |
| 2019 | $7,287 | $278,645 | $50,875 | $227,770 |
| 2018 | $6,648 | $257,510 | $50,875 | $206,635 |
| 2017 | $6,298 | $240,710 | $50,875 | $189,835 |
| 2016 | $5,836 | $229,576 | $41,250 | $188,326 |
| 2015 | $5,294 | $218,269 | $31,125 | $192,857 |
| 2013 | -- | $31,125 | $31,125 | $0 |
Agents Affiliated with this Home
-
Steve Pan

Seller's Agent in 2019
Steve Pan
Keller Williams Frisco Stars
(408) 667-4569
254 Total Sales
-
Rosemary Lewis

Buyer's Agent in 2019
Rosemary Lewis
Real
(469) 262-9508
2 in this area
110 Total Sales
-
Ryan Weidner

Seller's Agent in 2018
Ryan Weidner
RE/MAX
14 Total Sales
-
Keith Weidner
K
Seller Co-Listing Agent in 2018
Keith Weidner
Funk Realty Group, LLC
(214) 577-7646
1 in this area
21 Total Sales
-
Aaron Harrell

Buyer's Agent in 2018
Aaron Harrell
Ebby Halliday
(214) 766-3483
27 Total Sales
-
Jonathan Roberts

Seller's Agent in 2017
Jonathan Roberts
Keller Williams Frisco Stars
(972) 821-2112
49 Total Sales
Map
Source: North Texas Real Estate Information Systems (NTREIS)
MLS Number: 13678517
APN: R299399
- 9012 Nathaniel Dr
- 9108 Nathaniel Dr
- 9036 Greene Dr
- 9032 Eagle Dr
- 9104 Eagle Dr
- 9105 Eagle Dr
- 9020 Cape Cod Blvd
- 1901 Rodgers Ln
- 9004 Huxley Dr
- 2021 Prospect Ln
- 9104 Cape Cod Blvd
- 9001 Gano Dr
- 1804 Dr Sanders Rd
- 1712 Intervale Rd
- 9104 Waterman Dr
- 2121 Prospect Ln
- 9105 Waterman Dr
- 9028 Blackstone Dr
- 9220 Masse Ct
- 1628 Hinckley Ave
