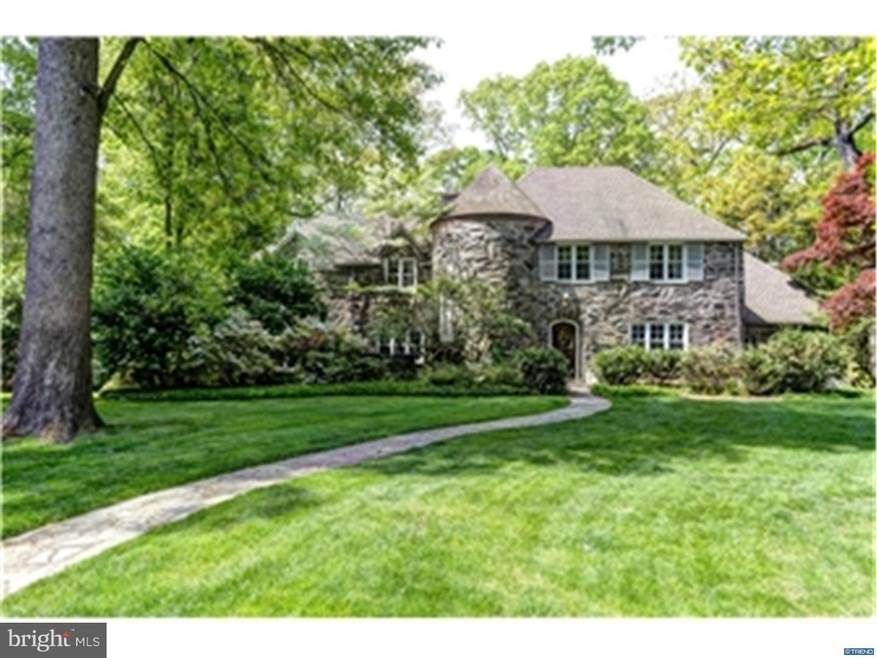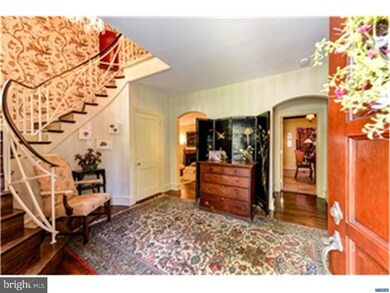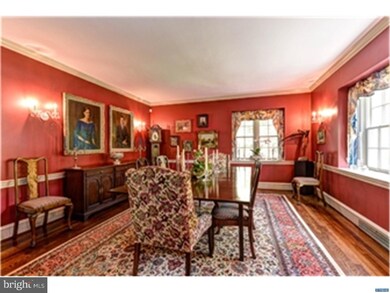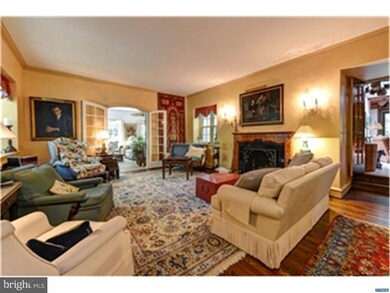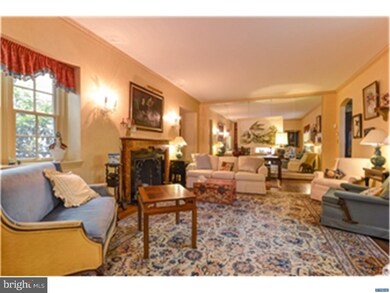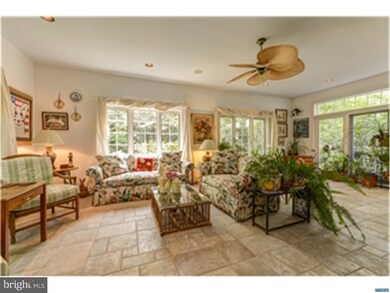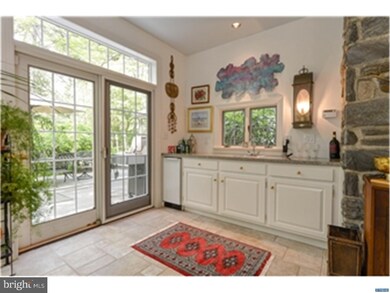
903 Barley Mill Rd Wilmington, DE 19807
Estimated Value: $1,379,127
Highlights
- Colonial Architecture
- Whirlpool Bathtub
- 2 Fireplaces
- Wood Flooring
- Attic
- Corner Lot
About This Home
As of January 2016This elegant 1935 stone colonial home has it all including all of today's amenities throughout - from the open flowing floor plan to the large,newer, FR with stone fireplace and huge all season sunroom that opens to the beautifully landscaped, totally private,patio and garden. The recent kitchen updates would make any chef happy and the new Mstr. bdrm. and bath are total luxury for the most discerning. The 3rd fl. even has a bdrm.and full bath and the basement has a modern feel with great lighting and space for TV watching, office or game room. This beautifully appointed home has it all and must be seen to be fully appreciated.
Last Agent to Sell the Property
Eleanor Dickinson
Patterson-Schwartz - Greenville Listed on: 05/11/2015
Last Buyer's Agent
Ashle Wilson Bailey
Long & Foster Real Estate, Inc.
Home Details
Home Type
- Single Family
Est. Annual Taxes
- $4,797
Year Built
- Built in 1935
Lot Details
- 0.76 Acre Lot
- Lot Dimensions are 164x201
- West Facing Home
- Corner Lot
- Sprinkler System
- Property is in good condition
HOA Fees
- $8 Monthly HOA Fees
Parking
- 2 Car Attached Garage
- 3 Open Parking Spaces
Home Design
- Colonial Architecture
- Stone Foundation
- Pitched Roof
- Stone Siding
Interior Spaces
- 5,425 Sq Ft Home
- Property has 2 Levels
- Wet Bar
- Beamed Ceilings
- Ceiling height of 9 feet or more
- Ceiling Fan
- Skylights
- 2 Fireplaces
- Family Room
- Living Room
- Dining Room
- Basement Fills Entire Space Under The House
- Home Security System
- Attic
Kitchen
- Eat-In Kitchen
- Double Self-Cleaning Oven
- Cooktop
- Dishwasher
- Disposal
Flooring
- Wood
- Tile or Brick
Bedrooms and Bathrooms
- 5 Bedrooms
- En-Suite Primary Bedroom
- En-Suite Bathroom
- 3.5 Bathrooms
- Whirlpool Bathtub
Laundry
- Laundry Room
- Laundry on upper level
Outdoor Features
- Patio
Utilities
- Forced Air Heating and Cooling System
- Heating System Uses Gas
- Underground Utilities
- 100 Amp Service
- Natural Gas Water Heater
- Cable TV Available
Community Details
- Association fees include common area maintenance
- Westover Hills Subdivision
Listing and Financial Details
- Assessor Parcel Number 0702920027
Ownership History
Purchase Details
Home Financials for this Owner
Home Financials are based on the most recent Mortgage that was taken out on this home.Purchase Details
Similar Homes in Wilmington, DE
Home Values in the Area
Average Home Value in this Area
Purchase History
| Date | Buyer | Sale Price | Title Company |
|---|---|---|---|
| Stover Richard T | $710,000 | None Available | |
| Kallos Lee M | -- | None Available |
Mortgage History
| Date | Status | Borrower | Loan Amount |
|---|---|---|---|
| Open | Stover Richard T | $155,000 | |
| Open | Stover Richard T | $510,000 | |
| Closed | Stover Richard T | $568,000 | |
| Previous Owner | Kallos Lee M | $62,000 |
Property History
| Date | Event | Price | Change | Sq Ft Price |
|---|---|---|---|---|
| 01/28/2016 01/28/16 | Sold | $710,000 | -11.1% | $131 / Sq Ft |
| 12/11/2015 12/11/15 | Pending | -- | -- | -- |
| 09/18/2015 09/18/15 | Price Changed | $799,000 | -3.2% | $147 / Sq Ft |
| 07/27/2015 07/27/15 | Price Changed | $825,000 | -2.9% | $152 / Sq Ft |
| 06/08/2015 06/08/15 | Price Changed | $850,000 | -2.9% | $157 / Sq Ft |
| 05/11/2015 05/11/15 | For Sale | $875,000 | -- | $161 / Sq Ft |
Tax History Compared to Growth
Tax History
| Year | Tax Paid | Tax Assessment Tax Assessment Total Assessment is a certain percentage of the fair market value that is determined by local assessors to be the total taxable value of land and additions on the property. | Land | Improvement |
|---|---|---|---|---|
| 2024 | $9,322 | $252,300 | $54,600 | $197,700 |
| 2023 | $8,224 | $252,300 | $54,600 | $197,700 |
| 2022 | $8,322 | $252,300 | $54,600 | $197,700 |
| 2021 | $8,321 | $252,300 | $54,600 | $197,700 |
| 2020 | $8,348 | $252,300 | $54,600 | $197,700 |
| 2019 | $9,184 | $252,300 | $54,600 | $197,700 |
| 2018 | $8,169 | $252,300 | $54,600 | $197,700 |
| 2017 | $7,974 | $249,300 | $54,600 | $194,700 |
| 2016 | $7,615 | $249,300 | $54,600 | $194,700 |
| 2015 | $6,635 | $249,300 | $54,600 | $194,700 |
| 2014 | $6,603 | $249,300 | $54,600 | $194,700 |
Agents Affiliated with this Home
-
E
Seller's Agent in 2016
Eleanor Dickinson
Patterson Schwartz
-

Buyer's Agent in 2016
Ashle Wilson Bailey
Long & Foster
Map
Source: Bright MLS
MLS Number: 1002598184
APN: 07-029.20-027
- 907 Overbrook Rd
- 5 W Clivden Place
- 919 Barley Dr
- 733 Walkers Mill Ln Unit C004
- 721 Walkers Mill Ln Unit BM9
- 702 Walkers Mill Ln
- 714 Walkers Mill Ln
- 708 Walkers Mill Ln Unit BM29
- 805 Brindley Way
- 707 Greenwood Rd
- 7 Briars Ln
- 8 N Buckridge Dr
- 3903 Heather Dr
- 1006 Westover Rd
- 809 Greenwood Rd
- 190 1/2 Brecks Ln
- 2A Courtney Rd
- 4905 Threadneedle Rd
- 4909 Threadneedle Rd
- 5 Willing Way
- 903 Barley Mill Rd
- 901 Barley Mill Rd
- 906 Overbrook Rd
- 907 Centre Rd
- 917 Overbrook Rd
- 904 Barley Mill Rd
- 902 Overbrook Rd
- 1001 Overbrook Rd
- 915 Overbrook Rd
- 913 Overbrook Rd
- 1003 Barley Mill Rd
- 905 Centre Rd
- 1002 Overbrook Rd
- 911 Overbrook Rd
- 1002 Barley Mill Rd
- 1003 Overbrook Rd
- 900 Overbrook Rd
- 903 Centre Rd
- 909 Overbrook Rd
- 1004 Overbrook Rd
