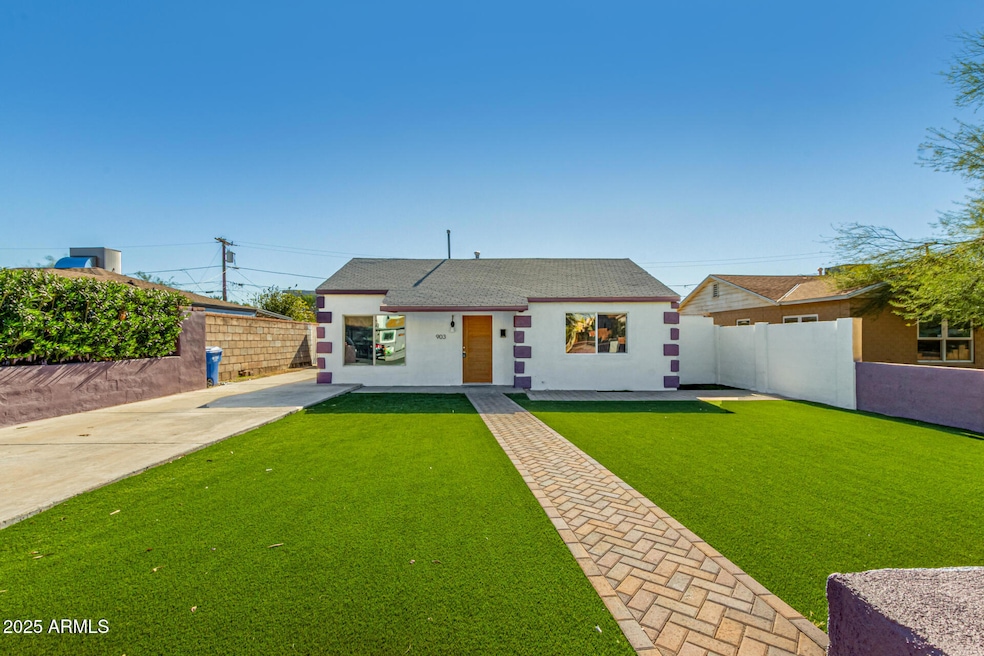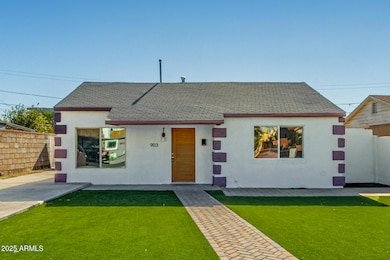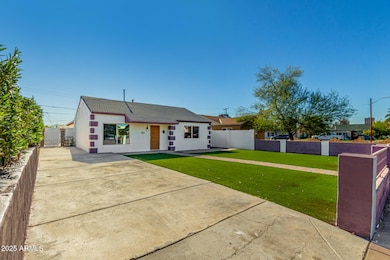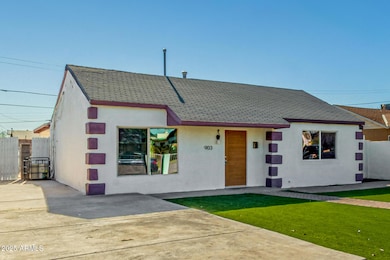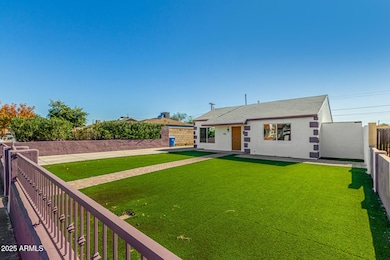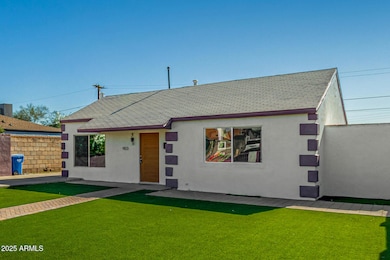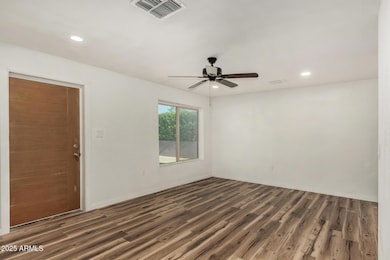903 E Amelia Ave Phoenix, AZ 85014
Central City NeighborhoodEstimated payment $2,186/month
Total Views
12,818
3
Beds
2
Baths
939
Sq Ft
$432
Price per Sq Ft
Highlights
- The property is located in a historic district
- Spanish Architecture
- No HOA
- Phoenix Coding Academy Rated A
- 1 Fireplace
- Covered Patio or Porch
About This Home
Move-in ready 3 bed / 2 bath home freshly renovated from top to bottom. Brand-new kitchen cabinets and counters, fully updated bathrooms, new windows and doors, fresh interior and exterior paint, and durable vinyl plank flooring throughout. Bright, clean and turnkey — perfect for first-time buyers, down-sizers, or investors, central located! This home is waiting for you!
Home Details
Home Type
- Single Family
Est. Annual Taxes
- $940
Year Built
- Built in 1940
Lot Details
- 6,000 Sq Ft Lot
- Block Wall Fence
- Front and Back Yard Sprinklers
Parking
- 2 Open Parking Spaces
Home Design
- Spanish Architecture
- Composition Roof
- Block Exterior
Interior Spaces
- 939 Sq Ft Home
- 1-Story Property
- Ceiling Fan
- 1 Fireplace
- Double Pane Windows
- Washer and Dryer Hookup
Kitchen
- Kitchen Updated in 2025
- Built-In Microwave
Flooring
- Floors Updated in 2025
- Vinyl Flooring
Bedrooms and Bathrooms
- 3 Bedrooms
- Bathroom Updated in 2025
- Primary Bathroom is a Full Bathroom
- 2 Bathrooms
Location
- Property is near bus stop
- The property is located in a historic district
Schools
- Longview Elementary School
- Osborn Middle School
- North High School
Utilities
- Central Air
- Heating System Uses Natural Gas
- Cable TV Available
Additional Features
- No Interior Steps
- Covered Patio or Porch
Community Details
- No Home Owners Association
- Association fees include no fees
- Campbell Addition Subdivision, Urban Infill Floorplan
Listing and Financial Details
- Tax Lot 17
- Assessor Parcel Number 118-04-083
Map
Create a Home Valuation Report for This Property
The Home Valuation Report is an in-depth analysis detailing your home's value as well as a comparison with similar homes in the area
Home Values in the Area
Average Home Value in this Area
Tax History
| Year | Tax Paid | Tax Assessment Tax Assessment Total Assessment is a certain percentage of the fair market value that is determined by local assessors to be the total taxable value of land and additions on the property. | Land | Improvement |
|---|---|---|---|---|
| 2025 | $940 | $7,239 | -- | -- |
| 2024 | $769 | $6,894 | -- | -- |
| 2023 | $769 | $26,600 | $5,320 | $21,280 |
| 2022 | $766 | $19,980 | $3,990 | $15,990 |
| 2021 | $788 | $17,560 | $3,510 | $14,050 |
| 2020 | $767 | $15,570 | $3,110 | $12,460 |
| 2019 | $731 | $13,810 | $2,760 | $11,050 |
| 2018 | $705 | $13,430 | $2,680 | $10,750 |
| 2017 | $641 | $10,130 | $2,020 | $8,110 |
| 2016 | $617 | $8,870 | $1,770 | $7,100 |
| 2015 | $575 | $7,510 | $1,500 | $6,010 |
Source: Public Records
Property History
| Date | Event | Price | List to Sale | Price per Sq Ft | Prior Sale |
|---|---|---|---|---|---|
| 12/09/2025 12/09/25 | For Sale | $405,900 | +488.3% | $432 / Sq Ft | |
| 01/27/2012 01/27/12 | Sold | $69,000 | 0.0% | $73 / Sq Ft | View Prior Sale |
| 12/09/2011 12/09/11 | Pending | -- | -- | -- | |
| 12/01/2011 12/01/11 | For Sale | $69,000 | -- | $73 / Sq Ft |
Source: Arizona Regional Multiple Listing Service (ARMLS)
Purchase History
| Date | Type | Sale Price | Title Company |
|---|---|---|---|
| Special Warranty Deed | $269,000 | Fidelity National Title Agency | |
| Warranty Deed | $160,000 | Fidelity National Title Agency | |
| Warranty Deed | $69,000 | Old Republic Title Agency | |
| Trustee Deed | $35,000 | None Available | |
| Warranty Deed | $105,000 | Security Title Agency | |
| Warranty Deed | $85,000 | Security Title Agency |
Source: Public Records
Mortgage History
| Date | Status | Loan Amount | Loan Type |
|---|---|---|---|
| Open | $245,250 | New Conventional | |
| Closed | $162,243 | New Conventional | |
| Previous Owner | $67,250 | FHA | |
| Previous Owner | $101,850 | New Conventional | |
| Previous Owner | $76,500 | New Conventional |
Source: Public Records
Source: Arizona Regional Multiple Listing Service (ARMLS)
MLS Number: 6956071
APN: 118-04-083
Nearby Homes
- 810 E Amelia Ave
- 3832 N 9th St
- 1016 E Indian School Rd
- 4142 N 10th St
- 3810 N 9th Place
- 4136 N 11th St
- 4132 N 11th St
- 4142 N 11th St Unit 4
- 1006 E Weldon Ave
- 920 E Devonshire Ave Unit 3025
- 920 E Devonshire Ave Unit 2020
- 920 E Devonshire Ave Unit 4001
- 1005 E Weldon Ave
- 385 E Clarendon Ave
- 1044 E Whitton Ave
- 822 E Montecito Ave
- 939 E Turney Ave
- 4224 N 12th St Unit 108
- 4224 N 12th St Unit 209
- 4224 N 12th St Unit 207
- 806 E Amelia Ave
- 938 E Amelia Ave Unit 2
- 3832 N 9th St
- 3809 N 9th Place
- 4202 N 10th St Unit 6
- 411 E Indian School Rd Unit 2
- 411 E Indian School Rd Unit 2-1
- 411 E Indian School Rd Unit 1
- 724 E Devonshire Ave
- 724 E Devonshire Ave
- 4126 N Mitchell St
- 920 E Devonshire Ave Unit 2020
- 920 E Devonshire Ave Unit 4020
- 4050 N 12th St Unit 1
- 1044 E Whitton Ave Unit back
- 1044 E Whitton Ave Unit Front
- 4130 N 12th St
- 1125 E Devonshire Ave Unit 2
- 1125 E Devonshire Ave Unit 7
- 1014 E Osborn Rd Unit E
