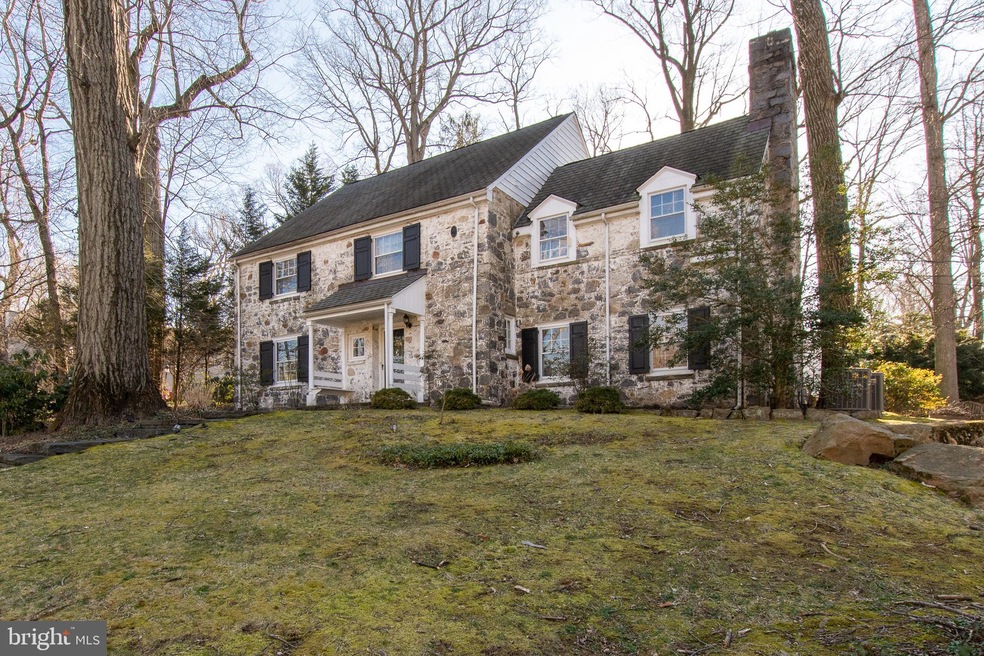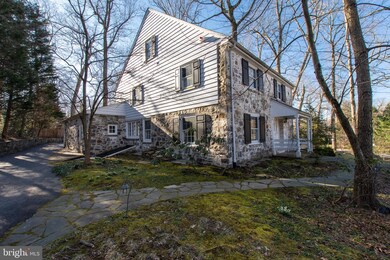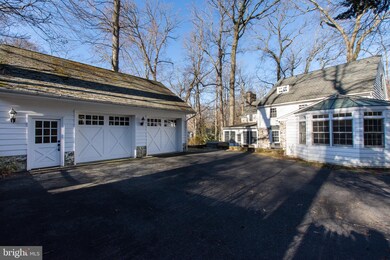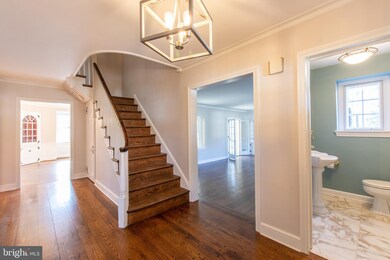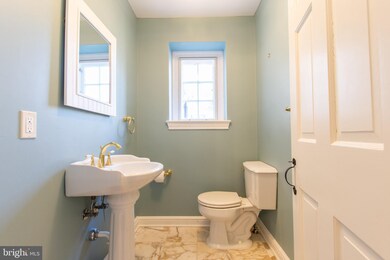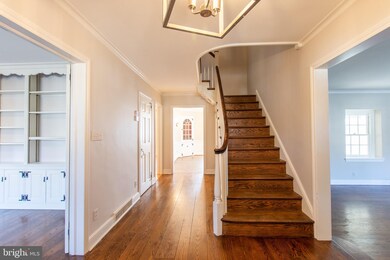
906 Overbrook Rd Wilmington, DE 19807
Estimated Value: $1,165,481 - $1,242,000
Highlights
- Spa
- Wood Flooring
- Game Room
- Colonial Architecture
- Sun or Florida Room
- Den
About This Home
As of May 2019Located in beautiful Westover Hills, this home offers much warmth and charm. Begin your tour as you step into the foyer to view the spacious rooms in this inviting stone home. The first floor features a living room with custom bookcases surrounding a fireplace, an office with built-in bookcases, a powder room, dining room with built-in china cabinets, gorgeous stone and slate sunroom, and family room with a built-in shelves and kitchen area. This five-bedroom, three and a half-bath home is filled with many wonderful features including a master suite, random width hardwood floors, custom wainscoting and millwork, and fresh paint throughout the home. Off the family room is the kitchen, which is renovated with a Subzero refrigerator, Wolf range, double-wall ovens, and granite countertops and French doors leading to the stone patio and hot tub. The master suite is spacious with a renovated bath including marble walls and heated floor, shower stall and soaking tub. The third floor bedroom and full bath is perfect for an au pair or guest suite. A partially finished basement is a great room for games, a kids' retreat, or second family room. The detached 2.5-car garage has extended depth to fit a full-sized SUV plus attic space, a Gladiator storage system, and workbench. The spacious backyard and stone patio complement the landscaping providing outdoor space to entertain family and friends. There is a gas line for hook-up to the grill so you'll never run out! The location is easily accessible to Rt 141, I-95 and Rt 52 allowing for an easy commute or trips up and down the East coast. Don't miss this on your tour! It is waiting for new owners!
Home Details
Home Type
- Single Family
Est. Annual Taxes
- $7,683
Year Built
- Built in 1935
Lot Details
- 0.55 Acre Lot
- Lot Dimensions are 196.60 x 164.20
- Stone Retaining Walls
- Property is zoned NC15
HOA Fees
- $8 Monthly HOA Fees
Parking
- 2 Car Detached Garage
- 3 Open Parking Spaces
- Oversized Parking
- Parking Storage or Cabinetry
- Driveway
- On-Street Parking
Home Design
- Colonial Architecture
- Frame Construction
- Asphalt Roof
- Stone Siding
Interior Spaces
- 4,225 Sq Ft Home
- Property has 3 Levels
- Gas Fireplace
- Family Room
- Living Room
- Dining Room
- Den
- Game Room
- Sun or Florida Room
- Wood Flooring
- Partial Basement
- Home Security System
- Laundry Room
Bedrooms and Bathrooms
- 5 Bedrooms
- En-Suite Primary Bedroom
Pool
- Spa
Schools
- Brandywine Springs Elementary School
- Alexis I. Du Pont Middle School
- Alexis I. Dupont High School
Utilities
- Forced Air Heating and Cooling System
- Cooling System Utilizes Natural Gas
- Natural Gas Water Heater
Community Details
- Westover Hills Subdivision
Listing and Financial Details
- Tax Lot 026
- Assessor Parcel Number 07-029.20-026
Ownership History
Purchase Details
Home Financials for this Owner
Home Financials are based on the most recent Mortgage that was taken out on this home.Purchase Details
Home Financials for this Owner
Home Financials are based on the most recent Mortgage that was taken out on this home.Similar Homes in Wilmington, DE
Home Values in the Area
Average Home Value in this Area
Purchase History
| Date | Buyer | Sale Price | Title Company |
|---|---|---|---|
| Saarloos Cornelius Floor | -- | None Available | |
| King Alan R | $600,000 | -- |
Mortgage History
| Date | Status | Borrower | Loan Amount |
|---|---|---|---|
| Open | Saarloos Cornelis Floor | $609,000 | |
| Closed | Saarloos Cornelius Floor | $618,750 | |
| Closed | Saarloos Cornelis | $82,500 | |
| Previous Owner | King Alan R | $384,000 | |
| Previous Owner | King Alan R | $370,000 | |
| Previous Owner | King Alan R | $400,000 | |
| Closed | King Alan R | $50,000 |
Property History
| Date | Event | Price | Change | Sq Ft Price |
|---|---|---|---|---|
| 05/03/2019 05/03/19 | Sold | $825,000 | -2.9% | $195 / Sq Ft |
| 03/21/2019 03/21/19 | For Sale | $849,900 | 0.0% | $201 / Sq Ft |
| 03/15/2017 03/15/17 | Rented | $3,500 | -12.5% | -- |
| 12/26/2016 12/26/16 | Under Contract | -- | -- | -- |
| 08/17/2016 08/17/16 | For Rent | $4,000 | -- | -- |
Tax History Compared to Growth
Tax History
| Year | Tax Paid | Tax Assessment Tax Assessment Total Assessment is a certain percentage of the fair market value that is determined by local assessors to be the total taxable value of land and additions on the property. | Land | Improvement |
|---|---|---|---|---|
| 2024 | $8,628 | $233,500 | $54,000 | $179,500 |
| 2023 | $7,611 | $233,500 | $54,000 | $179,500 |
| 2022 | $7,702 | $233,500 | $54,000 | $179,500 |
| 2021 | $7,701 | $233,500 | $54,000 | $179,500 |
| 2020 | $7,726 | $233,500 | $54,000 | $179,500 |
| 2019 | $8,069 | $233,500 | $54,000 | $179,500 |
| 2018 | $50 | $233,500 | $54,000 | $179,500 |
| 2017 | $7,133 | $233,500 | $54,000 | $179,500 |
| 2016 | $7,133 | $233,500 | $54,000 | $179,500 |
| 2015 | $6,683 | $233,500 | $54,000 | $179,500 |
| 2014 | $6,185 | $233,500 | $54,000 | $179,500 |
Agents Affiliated with this Home
-
Stephen Mottola

Seller's Agent in 2019
Stephen Mottola
Compass
(302) 437-6600
30 in this area
710 Total Sales
-
Sally Bittel Thomas

Seller Co-Listing Agent in 2019
Sally Bittel Thomas
Compass
(302) 743-6923
1 in this area
59 Total Sales
-
Brian Ferreira

Buyer's Agent in 2019
Brian Ferreira
BHHS Fox & Roach
(609) 707-5124
163 Total Sales
-

Buyer's Agent in 2017
Ashle Wilson Bailey
Long & Foster
Map
Source: Bright MLS
MLS Number: DENC418544
APN: 07-029.20-026
- 907 Overbrook Rd
- 919 Barley Dr
- 5 W Clivden Place
- 733 Walkers Mill Ln Unit C004
- 721 Walkers Mill Ln Unit BM9
- 702 Walkers Mill Ln
- 714 Walkers Mill Ln
- 708 Walkers Mill Ln Unit BM29
- 707 Greenwood Rd
- 805 Brindley Way
- 7 Briars Ln
- 8 N Buckridge Dr
- 3903 Heather Dr
- 1006 Westover Rd
- 809 Greenwood Rd
- 2A Courtney Rd
- 4905 Threadneedle Rd
- 190 1/2 Brecks Ln
- 4909 Threadneedle Rd
- 5 Willing Way
- 906 Overbrook Rd
- 902 Overbrook Rd
- 903 Barley Mill Rd
- 907 Centre Rd
- 913 Overbrook Rd
- 917 Overbrook Rd
- 915 Overbrook Rd
- 911 Overbrook Rd
- 901 Barley Mill Rd
- 905 Centre Rd
- 909 Overbrook Rd
- 903 Centre Rd
- 1003 Barley Mill Rd
- 904 Barley Mill Rd
- 905 Overbrook Rd
- 1001 Overbrook Rd
- 901 Centre Rd
- 903 Overbrook Rd
- 1002 Barley Mill Rd
- 1002 Overbrook Rd
