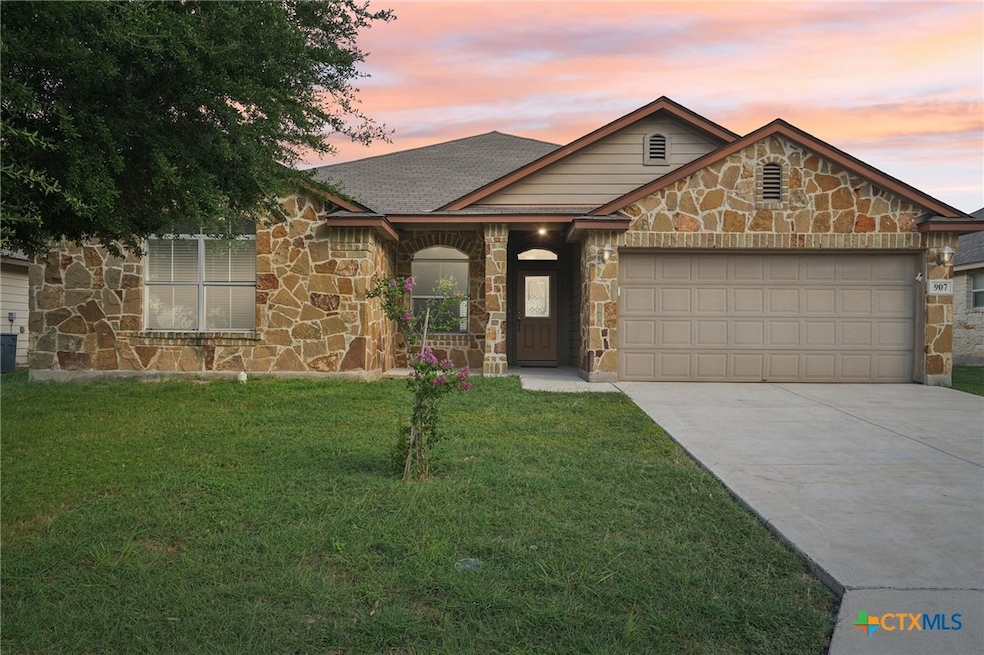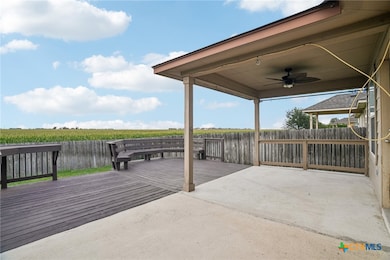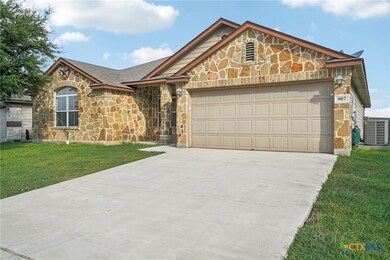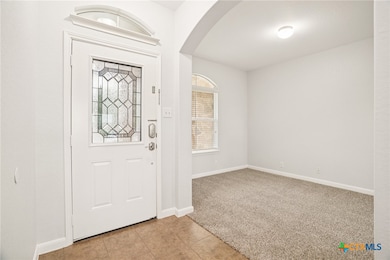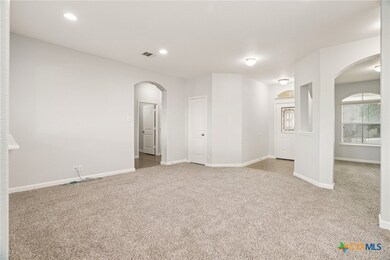
907 Avery Pkwy New Braunfels, TX 78130
Estimated payment $2,310/month
Highlights
- Deck
- Granite Countertops
- Breakfast Area or Nook
- Clear Springs Elementary School Rated A-
- Community Pool
- Formal Dining Room
About This Home
WELCOME HOME TO 907 AVERY PARKWAY! This immaculate 3-bed, 2-bath single-story gem in Avery Park blends modern updates with timeless charm. Come snag a seat at the best view in town with builder level incentives!! Meticulously maintained and fully refreshed just for you-enjoy brand-new carpet, fresh interior paint, and a newly refinished backyard deck. The open-concept layout features elegant arched pass-throughs, granite countertops, stainless steel appliances, and an abundance of natural light. Unwind on the covered patio with panoramic farmland views and no rear neighbors-your perfect sunset spot. Situated in a vibrant community with a pool, playground, and top-rated schools, plus VA eligible and move-in ready. Sellers are motivated-don't miss this rare opportunity with a view!
Listing Agent
Keller Williams Legacy Brokerage Phone: (210) 482-3200 License #0663042 Listed on: 06/30/2025

Home Details
Home Type
- Single Family
Est. Annual Taxes
- $6,119
Year Built
- Built in 2012
Lot Details
- 7,200 Sq Ft Lot
- Wood Fence
- Back Yard Fenced
Parking
- 2 Car Attached Garage
Home Design
- Slab Foundation
- Stone Veneer
Interior Spaces
- 2,181 Sq Ft Home
- Property has 1 Level
- Ceiling Fan
- Formal Dining Room
- Inside Utility
- Walkup Attic
- Property Views
Kitchen
- Breakfast Area or Nook
- Open to Family Room
- Convection Oven
- Electric Cooktop
- Plumbed For Ice Maker
- Dishwasher
- Granite Countertops
- Disposal
Flooring
- Carpet
- Ceramic Tile
Bedrooms and Bathrooms
- 3 Bedrooms
- Walk-In Closet
- 2 Full Bathrooms
- Double Vanity
- Garden Bath
- Walk-in Shower
Laundry
- Laundry Room
- Laundry on lower level
- Washer and Electric Dryer Hookup
Outdoor Features
- Child Gate Fence
- Deck
- Porch
Location
- City Lot
Utilities
- Central Heating and Cooling System
- Vented Exhaust Fan
- Electric Water Heater
- High Speed Internet
- Cable TV Available
Listing and Financial Details
- Legal Lot and Block 16 / E
- Assessor Parcel Number 127197
- Seller Considering Concessions
Community Details
Overview
- Property has a Home Owners Association
- Avery Park Subdivision
Recreation
- Community Playground
- Community Pool
- Community Spa
Map
Home Values in the Area
Average Home Value in this Area
Tax History
| Year | Tax Paid | Tax Assessment Tax Assessment Total Assessment is a certain percentage of the fair market value that is determined by local assessors to be the total taxable value of land and additions on the property. | Land | Improvement |
|---|---|---|---|---|
| 2024 | $2,656 | $366,151 | $43,101 | $323,050 |
| 2023 | $6,184 | $339,537 | $60,690 | $338,181 |
| 2022 | $6,274 | $308,670 | $41,255 | $271,745 |
| 2021 | $6,017 | $280,609 | $30,500 | $250,109 |
| 2020 | $5,736 | $261,921 | $24,582 | $237,339 |
| 2019 | $5,778 | $255,639 | $24,582 | $231,057 |
| 2018 | $5,636 | $249,575 | $24,582 | $224,993 |
| 2017 | $867 | $244,974 | $24,582 | $220,392 |
| 2016 | $5,243 | $233,323 | $24,582 | $208,741 |
| 2015 | $3,994 | $209,682 | $24,582 | $185,100 |
| 2014 | $4,647 | $203,595 | $20,000 | $183,595 |
Property History
| Date | Event | Price | Change | Sq Ft Price |
|---|---|---|---|---|
| 07/14/2025 07/14/25 | Price Changed | $325,000 | -3.0% | $149 / Sq Ft |
| 07/11/2025 07/11/25 | For Sale | $335,000 | 0.0% | $154 / Sq Ft |
| 07/08/2025 07/08/25 | Off Market | -- | -- | -- |
| 06/30/2025 06/30/25 | For Sale | $335,000 | +26.5% | $154 / Sq Ft |
| 07/07/2020 07/07/20 | Sold | -- | -- | -- |
| 06/07/2020 06/07/20 | Pending | -- | -- | -- |
| 11/08/2019 11/08/19 | For Sale | $264,900 | -- | $121 / Sq Ft |
Purchase History
| Date | Type | Sale Price | Title Company |
|---|---|---|---|
| Warranty Deed | -- | Homeward Title | |
| Administrators Deed | -- | None Listed On Document | |
| Vendors Lien | -- | None Available | |
| Interfamily Deed Transfer | -- | Dhi Title | |
| Warranty Deed | -- | Dhi Title |
Mortgage History
| Date | Status | Loan Amount | Loan Type |
|---|---|---|---|
| Previous Owner | $27,700 | New Conventional | |
| Previous Owner | $191,920 | New Conventional | |
| Previous Owner | $170,144 | New Conventional |
Similar Homes in New Braunfels, TX
Source: Central Texas MLS (CTXMLS)
MLS Number: 585227
APN: 1G0135-800E-01600-0-00
- 913 Cypress Mill
- 929 Cypress Mill
- 2239 Hawk Dr
- 2257 Falcon Way
- 2260 Hawk Dr
- 2276 Olive Hill Dr
- 2275 Hawk Dr
- 2297 Olive Hill Dr
- 2296 Olive Hill Dr
- 761 Tomah Dr
- 2307 Clover Ridge
- 2083 Kinglake Gate
- 934 Pumpkin Ridge
- 760 Guna Dr
- 2325 Lighthouse Dr
- 2079 Kinglake Gate
- 775 Spectrum Dr
- 1641 Saddleback Run
- 767 Spectrum Dr
- 736 Guna Dr
- 862 Cypress Mill
- 2282 Falcon Way
- 2307 Clover Ridge
- 2221 Lakeline Dr
- 786 Great Oaks Dr
- 914 Pumpkin Ridge
- 2234 Lakeline Dr
- 767 Spectrum Dr
- 736 Guna Dr
- 2663 Greenwell Ln
- 2138 Brinkley Dr
- 774 Wolfeton Way
- 723 Spectrum Dr
- 2123 Wiltshire Dr
- 2135 Wiltshire Dr
- 525 Tom Kemp Dr
- 2137 Dorman Dr
- 1425 White Willow
- 2403 Lake Hills
- 2415 Lake Hills
