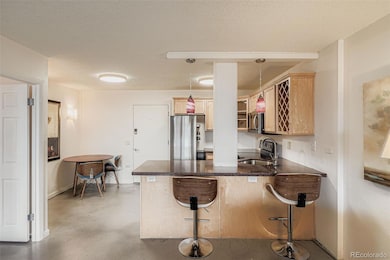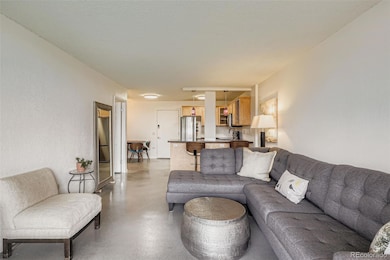Barrington Condos 909 N Logan St Unit 5I Floor 5 Denver, CO 80203
Capitol Hill NeighborhoodEstimated payment $1,635/month
Highlights
- Fitness Center
- Outdoor Pool
- City View
- Morey Middle School Rated A-
- Primary Bedroom Suite
- 5-minute walk to Governor's Park
About This Home
Cap Hill Gem! This surprisingly spacious 1-bedroom condo lies in the heart of Capitol Hill, with restaurants, bars, grocery stores, parks, and more right outside your door. The unit is ideal for a primary residence, an investment property, or a crash pad in the vibrant heart of the city! The open concept floor plan is flooded with natural light (floor-to-ceiling glass) and maximizes efficiency. The kitchen features custom quartz countertops, undermount sink, stainless steel appliances (nearly-new fridge), bar seating, pendant lighting, and plenty of storage - adjacent to space for casual dining. The large bedroom boasts plenty of room for even a king-sized bed, and includes TWO closets. The full bathroom is nicely updated with two touch-latch storage drawers. Access your east-facing private patio from nearly-new 8’ tall energy-efficient sliding patio doors in the living room AND THE BEDROOM. This expansive 24' patio has plenty of room for outdoor living and al fresco dining overlooking the stately mansions of leafy Logan Street. Shared laundry (coin, credit, or preloaded card) is available on every floor, and directly adjacent to #5i. Your deeded parking space (#6) is conveniently located outside the rear building entrance – no searching for Cap Hill on-street parking! The Barrington Condominiums include secured entrances (front, side, and rear) plus seasonal pool, saunas, workout facility, common area, and party room. MODEST HOA FEES COVER HEAT, A/C, WATER, & PARKING! The building is meticulously maintained with HOA and building staff on site. Luxury Cap Hill living awaits with this move-in ready gem! **** Furnishings negotiable with full price offer! **** Check out for more details! ****
Listing Agent
Thrive Real Estate Group Brokerage Email: nathan@thrivedenver.com,720-767-4237 License #100082593 Listed on: 10/29/2025

Open House Schedule
-
Saturday, November 01, 202511:00 am to 1:00 pm11/1/2025 11:00:00 AM +00:0011/1/2025 1:00:00 PM +00:00Add to Calendar
Property Details
Home Type
- Condominium
Est. Annual Taxes
- $1,272
Year Built
- Built in 1965 | Remodeled
Lot Details
- Two or More Common Walls
- East Facing Home
HOA Fees
- $297 Monthly HOA Fees
Home Design
- Entry on the 5th floor
- Brick Exterior Construction
- Composition Roof
- Concrete Block And Stucco Construction
Interior Spaces
- 587 Sq Ft Home
- 1-Story Property
- Open Floorplan
- Furnished or left unfurnished upon request
- Double Pane Windows
- Window Treatments
- Living Room
- Dining Room
- Concrete Flooring
Kitchen
- Eat-In Kitchen
- Self-Cleaning Oven
- Microwave
- Dishwasher
- Quartz Countertops
- Disposal
Bedrooms and Bathrooms
- 1 Main Level Bedroom
- Primary Bedroom Suite
- 1 Full Bathroom
Home Security
Parking
- 1 Parking Space
- Exterior Access Door
- Driveway
Eco-Friendly Details
- Smoke Free Home
Outdoor Features
- Outdoor Pool
- Covered Patio or Porch
Schools
- Dora Moore Elementary School
- Morey Middle School
- East High School
Utilities
- Central Air
- Wall Furnace
- Cable TV Available
Listing and Financial Details
- Exclusions: Seller's Personal Property
- Assessor Parcel Number 5038-14-082
Community Details
Overview
- Association fees include reserves, heat, insurance, ground maintenance, maintenance structure, recycling, sewer, snow removal, trash, water
- Barrington Condos Association, Phone Number (303) 831-1401
- High-Rise Condominium
- Barrington Condos Community
- Capitol Hill Subdivision
- Community Parking
Amenities
- Sauna
- Coin Laundry
- Elevator
Recreation
Security
- Resident Manager or Management On Site
- Card or Code Access
- Carbon Monoxide Detectors
- Fire and Smoke Detector
Map
About Barrington Condos
Home Values in the Area
Average Home Value in this Area
Tax History
| Year | Tax Paid | Tax Assessment Tax Assessment Total Assessment is a certain percentage of the fair market value that is determined by local assessors to be the total taxable value of land and additions on the property. | Land | Improvement |
|---|---|---|---|---|
| 2024 | $1,272 | $16,060 | $710 | $15,350 |
| 2023 | $1,244 | $16,060 | $710 | $15,350 |
| 2022 | $1,466 | $18,430 | $740 | $17,690 |
| 2021 | $1,415 | $18,960 | $760 | $18,200 |
| 2020 | $1,369 | $18,450 | $720 | $17,730 |
| 2019 | $1,331 | $18,450 | $720 | $17,730 |
| 2018 | $1,301 | $16,810 | $670 | $16,140 |
| 2017 | $1,297 | $16,810 | $670 | $16,140 |
| 2016 | $970 | $11,900 | $685 | $11,215 |
| 2015 | $930 | $11,900 | $685 | $11,215 |
| 2014 | $757 | $9,120 | $494 | $8,626 |
Property History
| Date | Event | Price | List to Sale | Price per Sq Ft |
|---|---|---|---|---|
| 10/29/2025 10/29/25 | For Sale | $235,000 | -- | $400 / Sq Ft |
Purchase History
| Date | Type | Sale Price | Title Company |
|---|---|---|---|
| Personal Reps Deed | -- | None Listed On Document | |
| Warranty Deed | $262,500 | Fidelity National Title | |
| Special Warranty Deed | $147,800 | North American Title Co |
Mortgage History
| Date | Status | Loan Amount | Loan Type |
|---|---|---|---|
| Previous Owner | $143,350 | No Value Available |
Source: REcolorado®
MLS Number: 2487359
APN: 5038-14-082
- 909 N Logan St Unit 3A
- 909 N Logan St Unit 11D
- 909 N Logan St Unit 4A
- 909 N Logan St Unit 1B
- 909 N Logan St Unit 6D
- 888 N Logan St Unit 4A
- 963 N Logan St Unit 23
- 963 N Logan St Unit 11
- 855 N Pennsylvania St Unit 306
- 960 N Pennsylvania St Unit 16
- 801 N Pennsylvania St Unit 404
- 830 N Sherman St Unit 306
- 830 N Sherman St Unit 105
- 830 N Sherman St Unit 208
- 830 N Sherman St Unit 106
- 555 E 10th Ave Unit 114
- 555 E 10th Ave Unit 10
- 555 E 10th Ave Unit 15
- 555 E 10th Ave Unit 3
- 135 E 8th Ave
- 909 Logan St
- 909 Logan St Unit 909 Logan
- 888 Logan St Unit 9F
- 1055 Logan St
- 830 N Sherman St Unit 208
- 800 S Pennsylvania St
- Sherman St
- 1029 Pennsylvania St
- 999 Pearl St
- 555 E 10th Ave Unit 7
- 1045 N Pennsylvania St Unit 303
- 1044 N Pennsylvania St Unit Carriage House
- 770 Grant St
- 1015 N Sherman St
- 958 N Lincoln St
- 1025 N Sherman St
- 757 Grant St
- 925 N Lincoln St Unit 6C
- 1035 N Sherman St
- 1050-1080 Sherman St






