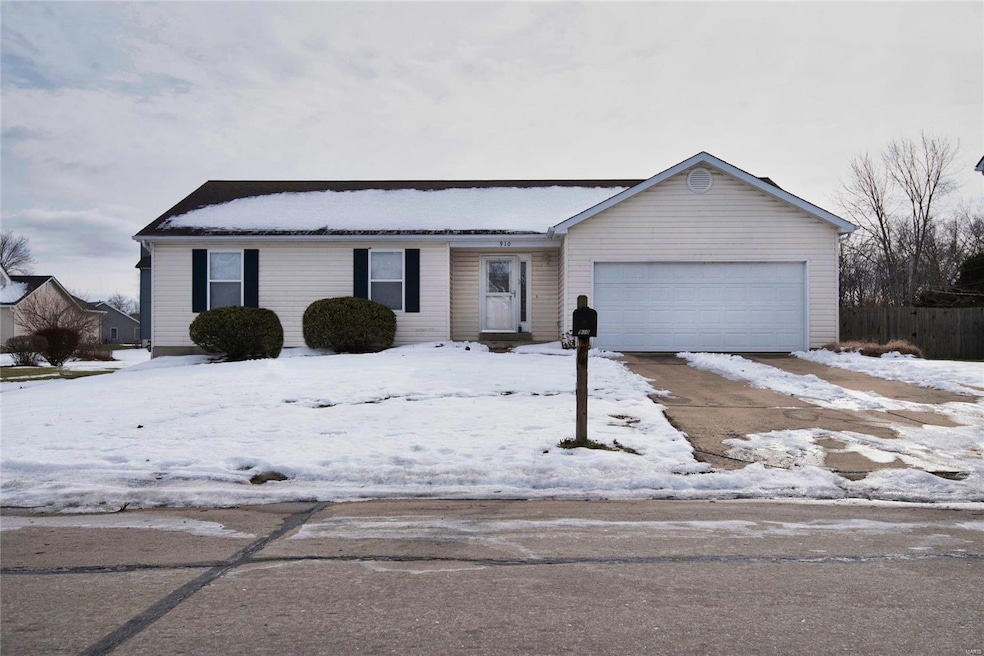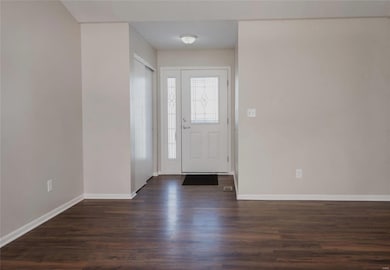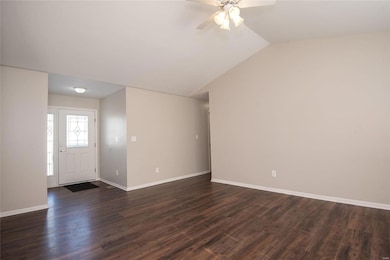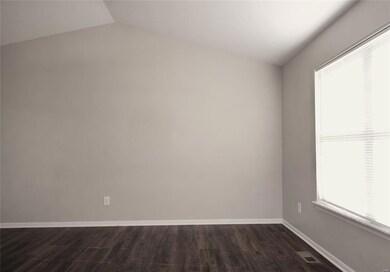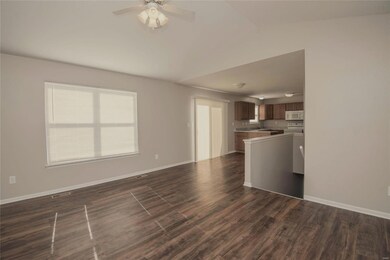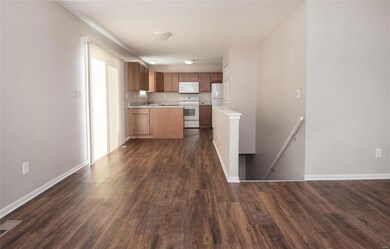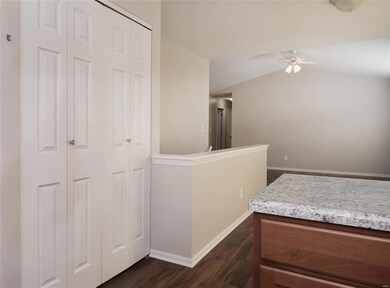
910 Saint Joseph Ave O Fallon, MO 63366
Highlights
- Vaulted Ceiling
- Traditional Architecture
- 2 Car Attached Garage
- Forest Park Elementary School Rated A-
- Great Room
- 1-Story Property
About This Home
As of February 2025Move in ready ranch, in Diamond Pointe subdivision. Built in 2000, this 3 bed 2 full bath home has loads to offer: Covered front porch, beautiful front door with sidelight, entryway with coat closet and vinyl plank flooring that spans into the fabulous Great Room which boasts a vaulted ceiling and lots of natural light. The open staircase leads to the full basement with a finished room and tons of space to add livable square footage. Eat in kitchen has plenty of counter space, custom cabinetry, pantry and double sink with window overlooking backyard. This home is perfect for entertaining with sliding glass doors that lead from the dining area to back deck, and level, fenced in yard. Primary bedroom has walk in closet and a new roof being installed. Ideally located near schools and within walking distance to Westhoff Park.
Last Agent to Sell the Property
Coldwell Banker Realty - Gundaker West Regional License #2012036719 Listed on: 01/17/2025
Home Details
Home Type
- Single Family
Est. Annual Taxes
- $2,836
Year Built
- Built in 2000
Lot Details
- 8,276 Sq Ft Lot
- Lot Dimensions are 116x64x108x88
- Fenced
- Level Lot
Parking
- 2 Car Attached Garage
Home Design
- Traditional Architecture
- Vinyl Siding
Interior Spaces
- 1-Story Property
- Vaulted Ceiling
- Sliding Doors
- Six Panel Doors
- Great Room
- Dining Room
- Partially Finished Basement
- Basement Fills Entire Space Under The House
Kitchen
- Electric Cooktop
- <<microwave>>
- Dishwasher
Flooring
- Carpet
- Vinyl
Bedrooms and Bathrooms
- 3 Bedrooms
- 2 Full Bathrooms
Schools
- Joseph L. Mudd Elem. Elementary School
- Ft. Zumwalt North Middle School
- Ft. Zumwalt North High School
Utilities
- Forced Air Heating System
Listing and Financial Details
- Assessor Parcel Number 2-0051-8026-00-0037.0000000
Ownership History
Purchase Details
Home Financials for this Owner
Home Financials are based on the most recent Mortgage that was taken out on this home.Purchase Details
Purchase Details
Home Financials for this Owner
Home Financials are based on the most recent Mortgage that was taken out on this home.Purchase Details
Purchase Details
Home Financials for this Owner
Home Financials are based on the most recent Mortgage that was taken out on this home.Purchase Details
Home Financials for this Owner
Home Financials are based on the most recent Mortgage that was taken out on this home.Purchase Details
Home Financials for this Owner
Home Financials are based on the most recent Mortgage that was taken out on this home.Similar Homes in the area
Home Values in the Area
Average Home Value in this Area
Purchase History
| Date | Type | Sale Price | Title Company |
|---|---|---|---|
| Warranty Deed | -- | Regency Title | |
| Quit Claim Deed | -- | None Available | |
| Special Warranty Deed | $142,500 | Servicelink Llc | |
| Trustee Deed | $97,500 | None Available | |
| Warranty Deed | $158,900 | Multiple | |
| Corporate Deed | -- | -- | |
| Corporate Deed | -- | -- |
Mortgage History
| Date | Status | Loan Amount | Loan Type |
|---|---|---|---|
| Open | $294,566 | FHA | |
| Previous Owner | $163,096 | New Conventional | |
| Previous Owner | $101,230 | Commercial | |
| Previous Owner | $143,900 | Purchase Money Mortgage | |
| Previous Owner | $140,092 | Fannie Mae Freddie Mac | |
| Previous Owner | $88,800 | No Value Available |
Property History
| Date | Event | Price | Change | Sq Ft Price |
|---|---|---|---|---|
| 02/20/2025 02/20/25 | Sold | -- | -- | -- |
| 01/21/2025 01/21/25 | Pending | -- | -- | -- |
| 01/17/2025 01/17/25 | For Sale | $295,000 | +168.2% | $262 / Sq Ft |
| 01/14/2025 01/14/25 | Off Market | -- | -- | -- |
| 06/01/2016 06/01/16 | Sold | -- | -- | -- |
| 05/11/2016 05/11/16 | Pending | -- | -- | -- |
| 04/26/2016 04/26/16 | For Sale | $110,000 | -- | $98 / Sq Ft |
Tax History Compared to Growth
Tax History
| Year | Tax Paid | Tax Assessment Tax Assessment Total Assessment is a certain percentage of the fair market value that is determined by local assessors to be the total taxable value of land and additions on the property. | Land | Improvement |
|---|---|---|---|---|
| 2023 | $2,837 | $42,697 | $0 | $0 |
| 2022 | $2,416 | $33,756 | $0 | $0 |
| 2021 | $2,418 | $33,756 | $0 | $0 |
| 2020 | $2,250 | $30,461 | $0 | $0 |
| 2019 | $2,255 | $30,461 | $0 | $0 |
| 2018 | $2,191 | $28,264 | $0 | $0 |
| 2017 | $2,157 | $28,264 | $0 | $0 |
| 2016 | $2,040 | $26,623 | $0 | $0 |
| 2015 | $1,897 | $26,623 | $0 | $0 |
| 2014 | $1,888 | $26,072 | $0 | $0 |
Agents Affiliated with this Home
-
Rose Becker
R
Seller's Agent in 2025
Rose Becker
Coldwell Banker Realty - Gundaker West Regional
(314) 609-3639
5 in this area
34 Total Sales
-
Jody Hoffman

Buyer's Agent in 2025
Jody Hoffman
Keller Williams Realty St. Louis
(314) 740-7373
3 in this area
23 Total Sales
-
Lou Campbell

Seller's Agent in 2016
Lou Campbell
Mid Rivers Realty, LLC
(314) 229-2929
-
T
Seller Co-Listing Agent in 2016
Todd Campbell
Mid Rivers Realty, LLC
-
C
Buyer's Agent in 2016
Christi Becker
Coldwell Banker Realty - Gundaker West Regional
Map
Source: MARIS MLS
MLS Number: MIS25001997
APN: 2-0051-8026-00-0037.0000000
- 915 Saint Joseph Ave
- 5 Sapphire Ct
- 705 Daffodil Ct
- 508 Prince Ruppert Dr
- 412 Saint Joseph Ave
- 0 Tom Ginnever Ave
- 311 Villa Tuscany Ct Unit 2C
- 75 Country Life Dr
- 31 Margaret St
- 30 Homeplate Ct
- 1160 The Crossings Dr
- Lot 2 Homefield Blvd
- 10 Renaud Pass
- 628 Homerun Dr Unit 11N
- 630 Homerun Dr Unit 12N
- 14 Homefield Gardens Dr
- 9 Homefield Gardens Dr Unit 31N
- 638 Homerun Dr Unit 36N
- 644 Homerun Dr Unit 39N
- 110 Towerwood Dr
