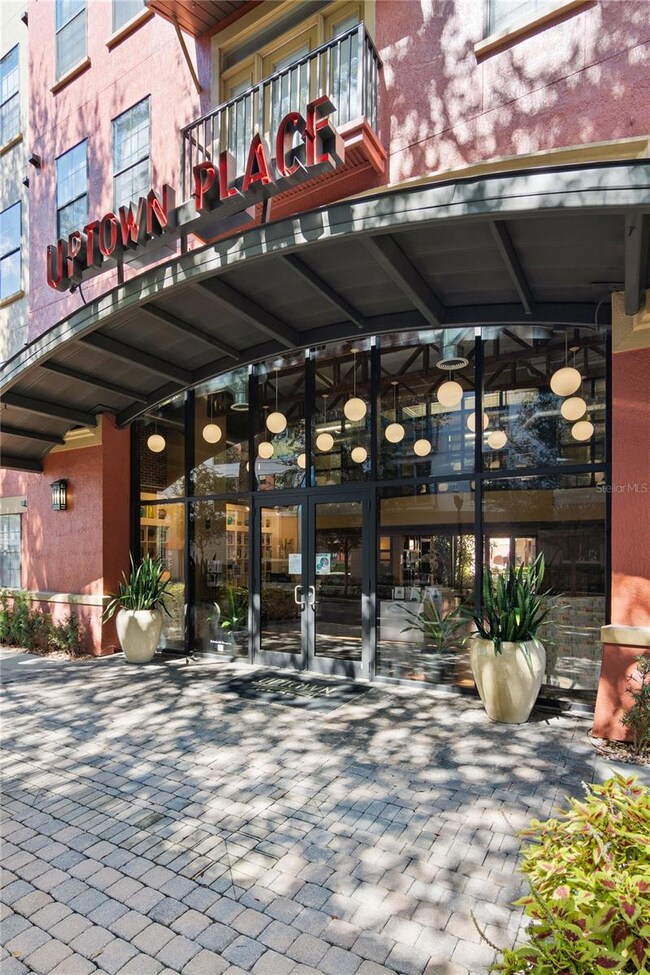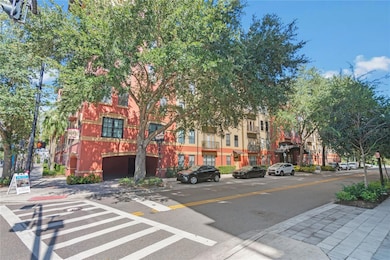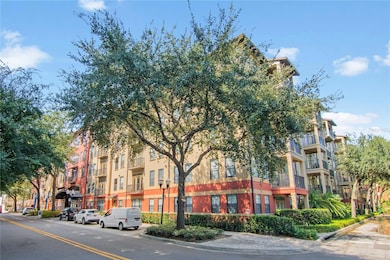
Uptown Place Apartments 911 N Orange Ave Unit 448 Orlando, FL 32801
North Quarter NeighborhoodEstimated payment $1,684/month
Highlights
- Fitness Center
- 1.35 Acre Lot
- Community Pool
- Princeton Elementary School Rated A-
- Clubhouse
- Living Room
About This Home
Under contract-accepting backup offers. Welcome to Uptown Place, a vibrant condominium nestled in the heart of Downtown Orlando's North Quarter District. This beautifully appointed one-bed, one-bath condo offers an open-concept layout with a tranquil community pool view. The bedroom features a spacious walk-in closet, custom built-in shelving, and added storage, providing both function and style. Plus, the in-unit laundry area comes equipped with a washer & dryer for added convenience. Uptown Place offers exceptional building amenities, including elevators, a clubhouse, a courtyard with a fireplace, a community pool, a business center, a fitness center, and a secured parking garage. The property is investor-friendly, with on-site management & maintenance available in the front office. Just steps away enjoy popular attractions like Lake Eola Park, the Amway & Dr. Phillips Centers, Camping World & Exploria Stadium, & more! Advent & Orlando Health are minutes away. Easy access to I4 and the 408 makes commuting a breeze!
Listing Agent
BLUE MARLIN REAL ESTATE Brokerage Phone: 321-877-2902 License #3304003 Listed on: 02/04/2025

Property Details
Home Type
- Condominium
Est. Annual Taxes
- $2,103
Year Built
- Built in 2002
HOA Fees
- $540 Monthly HOA Fees
Parking
- Covered Parking
Home Design
- Slab Foundation
- Frame Construction
- Stucco
Interior Spaces
- 818 Sq Ft Home
- Ceiling Fan
- Living Room
Kitchen
- Range
- Microwave
- Dishwasher
Flooring
- Carpet
- Tile
Bedrooms and Bathrooms
- 1 Bedroom
- 1 Full Bathroom
Laundry
- Laundry closet
- Dryer
- Washer
Schools
- Princeton Elementary School
- College Park Middle School
- Edgewater High School
Additional Features
- Northwest Facing Home
- Central Heating and Cooling System
Listing and Financial Details
- Visit Down Payment Resource Website
- Tax Lot 448
- Assessor Parcel Number 23-22-29-8830-00-448
Community Details
Overview
- Association fees include maintenance structure, ground maintenance, management
- Don Asher/Krista Brown Association, Phone Number (407) 426-8285
- Visit Association Website
- Uptown Place Condo Subdivision
- 5-Story Property
Amenities
Recreation
Pet Policy
- Pets Allowed
- Pets up to 30 lbs
Map
About Uptown Place Apartments
Home Values in the Area
Average Home Value in this Area
Tax History
| Year | Tax Paid | Tax Assessment Tax Assessment Total Assessment is a certain percentage of the fair market value that is determined by local assessors to be the total taxable value of land and additions on the property. | Land | Improvement |
|---|---|---|---|---|
| 2025 | $2,103 | $177,500 | -- | $177,500 |
| 2024 | $2,010 | $184,100 | -- | $184,100 |
| 2023 | $2,010 | $151,616 | $0 | $0 |
| 2022 | $1,937 | $147,200 | $29,440 | $117,760 |
| 2021 | $2,795 | $143,200 | $28,640 | $114,560 |
| 2020 | $2,598 | $143,200 | $28,640 | $114,560 |
| 2019 | $2,530 | $135,000 | $27,000 | $108,000 |
| 2018 | $2,368 | $128,400 | $25,680 | $102,720 |
| 2017 | $2,251 | $126,800 | $25,360 | $101,440 |
| 2016 | $1,957 | $98,500 | $19,700 | $78,800 |
| 2015 | $1,903 | $99,800 | $19,960 | $79,840 |
| 2014 | $1,728 | $87,500 | $17,500 | $70,000 |
Property History
| Date | Event | Price | Change | Sq Ft Price |
|---|---|---|---|---|
| 07/04/2025 07/04/25 | Pending | -- | -- | -- |
| 06/18/2025 06/18/25 | Price Changed | $175,000 | -2.2% | $214 / Sq Ft |
| 05/23/2025 05/23/25 | Price Changed | $179,000 | -5.3% | $219 / Sq Ft |
| 04/23/2025 04/23/25 | Price Changed | $189,000 | -5.0% | $231 / Sq Ft |
| 04/11/2025 04/11/25 | Price Changed | $199,000 | -0.5% | $243 / Sq Ft |
| 02/05/2025 02/05/25 | Price Changed | $199,900 | -4.8% | $244 / Sq Ft |
| 01/17/2025 01/17/25 | For Sale | $209,900 | +31.3% | $257 / Sq Ft |
| 05/19/2021 05/19/21 | Sold | $159,900 | 0.0% | $195 / Sq Ft |
| 03/20/2021 03/20/21 | Pending | -- | -- | -- |
| 03/17/2021 03/17/21 | Price Changed | $159,900 | -1.6% | $195 / Sq Ft |
| 02/25/2021 02/25/21 | Price Changed | $162,500 | -1.5% | $199 / Sq Ft |
| 01/18/2021 01/18/21 | For Sale | $165,000 | -- | $202 / Sq Ft |
Purchase History
| Date | Type | Sale Price | Title Company |
|---|---|---|---|
| Warranty Deed | $159,900 | Vision Title Llc | |
| Special Warranty Deed | $58,100 | Attorney | |
| Trustee Deed | -- | Attorney | |
| Special Warranty Deed | $214,500 | -- |
Mortgage History
| Date | Status | Loan Amount | Loan Type |
|---|---|---|---|
| Previous Owner | $127,920 | New Conventional | |
| Previous Owner | $171,600 | New Conventional |
About the Listing Agent

Lacey Laird is a dedicated real estate agent committed to making each client’s journey to homeownership smooth, rewarding, and stress-free. Known for going above and beyond, she supports her clients at every step, building strong relationships that often transform from professional connections to lasting friendships.
Lacey’s passion for real estate shines through in her attention to detail and her focus on timeliness, ensuring every process flows smoothly to prevent delays and create a
Lacey's Other Listings
Source: Stellar MLS
MLS Number: O6277453
APN: 23-2229-8830-00-448
- 911 N Orange Ave Unit 414
- 911 N Orange Ave Unit 143
- 911 N Orange Ave Unit 321
- 911 N Orange Ave Unit 443
- 911 N Orange Ave Unit 335
- 911 N Orange Ave Unit 409
- 911 N Orange Ave Unit 424
- 911 N Orange Ave Unit 142
- 911 N Orange Ave Unit 447
- 911 N Orange Ave Unit 352
- 911 N Orange Ave Unit 214
- 911 N Orange Ave Unit 334
- 860 N Orange Ave Unit 177
- 860 N Orange Ave Unit 210
- 860 N Orange Ave Unit 323
- 860 N Orange Ave Unit 371
- 860 N Orange Ave Unit 428
- 860 N Orange Ave Unit 226
- 860 N Orange Ave Unit 145
- 860 N Orange Ave Unit 259





