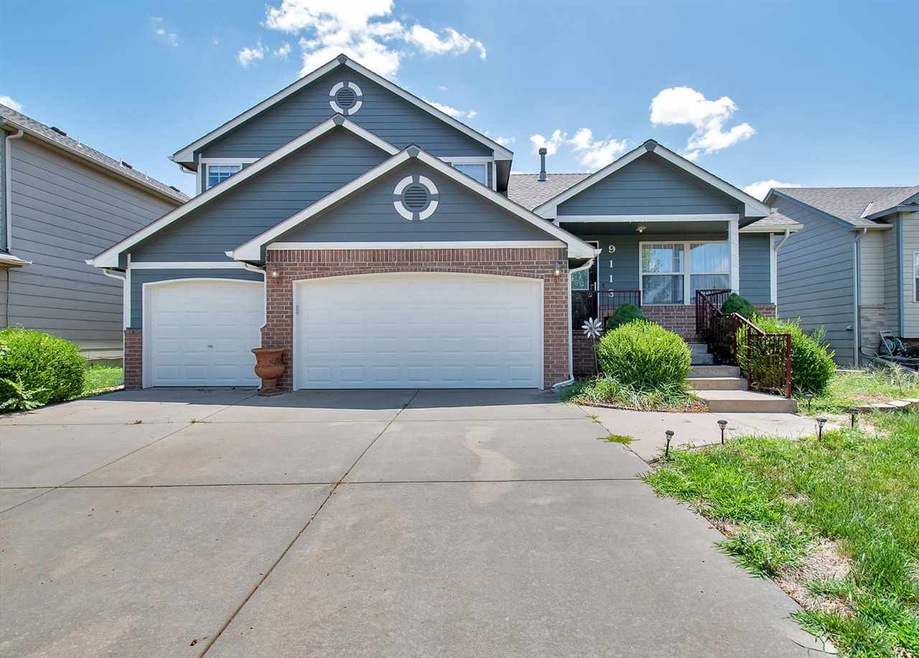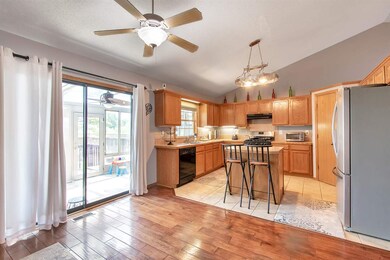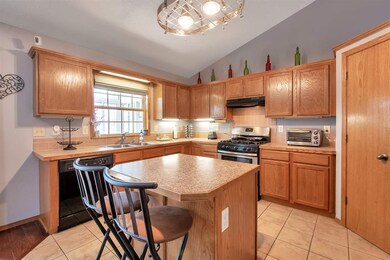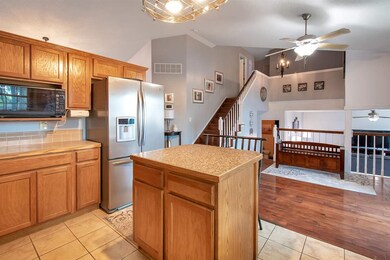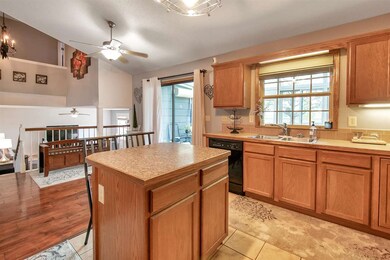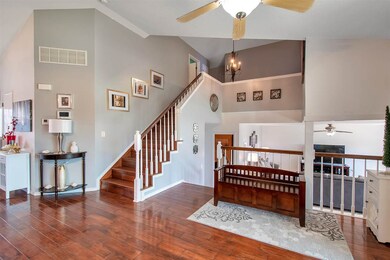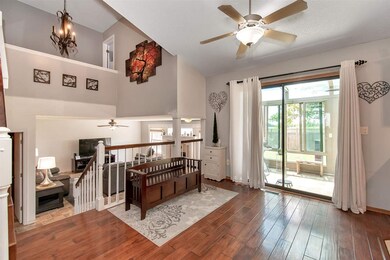
9113 E Creed St Wichita, KS 67210
Southeast Wichita NeighborhoodEstimated Value: $248,000 - $295,686
Highlights
- Sauna
- Vaulted Ceiling
- 3 Car Attached Garage
- Community Lake
- Traditional Architecture
- Separate Shower in Primary Bathroom
About This Home
As of September 2019Looking for a warm, welcoming, and open floor plan? You have it here! Tastefully decorated ... this home boasts new interior paint, remodeled master bath to include a sauna/steam shower, master has room darkening blinds, and new carpet in all bedrooms. The backyard will become your place of peace. Resodded 2018 it also has beautiful gardens and water fountain that you can turn on with the flick of a finger for that gently soothing sound to relax while enjoying that morning cup of coffee or after work cocktail! The shed/barbecue area is wired for lighting or electrical needs. The fourth level could easily be turned into a 4th bedroom - just need a closet! The kitchen comes with island, pantry, stove (2018), dishwasher, and the refrigerator. The seller will be leaving the washer and driver as well! 2018 the hot water tank and sump pump were replaced. The 3 car garage has insulated walls and is finished. This is home will not disappoint - well maintained and clean! Derby school district - NO specials.
Last Agent to Sell the Property
Heritage 1st Realty License #00233850 Listed on: 07/25/2019

Last Buyer's Agent
LeeAnna Gust Davis
Better Homes & Gardens Real Estate Wostal Realty License #00221003

Home Details
Home Type
- Single Family
Est. Annual Taxes
- $2,664
Year Built
- Built in 2004
Lot Details
- 6,697 Sq Ft Lot
- Wood Fence
Parking
- 3 Car Attached Garage
Home Design
- Traditional Architecture
- Quad-Level Property
- Frame Construction
- Composition Roof
Interior Spaces
- Vaulted Ceiling
- Ceiling Fan
- Attached Fireplace Door
- Gas Fireplace
- Window Treatments
- Family Room
- Combination Kitchen and Dining Room
- Sauna
- Home Security System
Kitchen
- Oven or Range
- Plumbed For Gas In Kitchen
- Microwave
- Dishwasher
- Kitchen Island
- Disposal
Bedrooms and Bathrooms
- 3 Bedrooms
- En-Suite Primary Bedroom
- Dual Vanity Sinks in Primary Bathroom
- Separate Shower in Primary Bathroom
Laundry
- Laundry on main level
- Dryer
- Washer
Finished Basement
- Partial Basement
- Finished Basement Bathroom
Outdoor Features
- Rain Gutters
Schools
- Wineteer Elementary School
- Derby North Middle School
- Derby High School
Utilities
- Forced Air Heating and Cooling System
- Heating System Uses Gas
Listing and Financial Details
- Assessor Parcel Number 20173-2230501212008
Community Details
Overview
- Towne Parc Subdivision
- Community Lake
Recreation
- Community Playground
Ownership History
Purchase Details
Home Financials for this Owner
Home Financials are based on the most recent Mortgage that was taken out on this home.Purchase Details
Home Financials for this Owner
Home Financials are based on the most recent Mortgage that was taken out on this home.Similar Homes in the area
Home Values in the Area
Average Home Value in this Area
Purchase History
| Date | Buyer | Sale Price | Title Company |
|---|---|---|---|
| Felton David Earl | -- | None Available | |
| Heuer Stephen | -- | Security 1St Title |
Mortgage History
| Date | Status | Borrower | Loan Amount |
|---|---|---|---|
| Open | Felton David E | $69,061 | |
| Open | Felton David E | $236,060 | |
| Closed | Felton David Earl | $200,305 | |
| Previous Owner | Heuer Stephen | $193,838 | |
| Previous Owner | Heuer Stephen | $194,085 | |
| Previous Owner | Sandoval John C | $145,579 | |
| Previous Owner | Sandoval John C | $154,800 |
Property History
| Date | Event | Price | Change | Sq Ft Price |
|---|---|---|---|---|
| 09/24/2019 09/24/19 | Sold | -- | -- | -- |
| 08/08/2019 08/08/19 | Pending | -- | -- | -- |
| 07/25/2019 07/25/19 | For Sale | $230,000 | +15.0% | $91 / Sq Ft |
| 09/16/2015 09/16/15 | Sold | -- | -- | -- |
| 08/02/2015 08/02/15 | Pending | -- | -- | -- |
| 06/28/2015 06/28/15 | For Sale | $199,999 | -- | $79 / Sq Ft |
Tax History Compared to Growth
Tax History
| Year | Tax Paid | Tax Assessment Tax Assessment Total Assessment is a certain percentage of the fair market value that is determined by local assessors to be the total taxable value of land and additions on the property. | Land | Improvement |
|---|---|---|---|---|
| 2023 | $4,098 | $33,339 | $4,669 | $28,670 |
| 2022 | $3,384 | $26,692 | $4,405 | $22,287 |
| 2021 | $3,197 | $24,908 | $3,025 | $21,883 |
| 2020 | $3,054 | $23,875 | $3,025 | $20,850 |
| 2019 | $2,788 | $21,805 | $3,025 | $18,780 |
| 2018 | $2,670 | $20,965 | $2,335 | $18,630 |
| 2017 | $2,440 | $0 | $0 | $0 |
| 2016 | $2,414 | $0 | $0 | $0 |
| 2015 | $2,208 | $0 | $0 | $0 |
| 2014 | $2,335 | $0 | $0 | $0 |
Agents Affiliated with this Home
-
Connie Butler

Seller's Agent in 2019
Connie Butler
Heritage 1st Realty
(316) 648-8487
3 in this area
140 Total Sales
-
L
Buyer's Agent in 2019
LeeAnna Gust Davis
Better Homes & Gardens Real Estate Wostal Realty
-
R
Seller's Agent in 2015
Raye McAdam
Berkshire Hathaway PenFed Realty
-
Josh Roy

Buyer's Agent in 2015
Josh Roy
Keller Williams Hometown Partners
(316) 799-8615
63 in this area
1,989 Total Sales
Map
Source: South Central Kansas MLS
MLS Number: 570000
APN: 223-05-0-12-12-008.00
- 9308 Creed St
- 9304 Creed St
- 9510 Creed St
- 9402 Creed St
- 9312 Creed St
- 9410 Creed St
- 9311 Creed St
- 9307 Creed St
- 9303 Creed St
- 9319 Creed St
- 2755 S Greenleaf St
- 2749 S Greenleaf St
- 2743 S Greenleaf St
- 2737 S Greenleaf St
- 2731 S Greenleaf St
- 2725 S Greenleaf St
- 9602 E Creed St
- 8949 E Blake Ct
- 2408 S Capri Ln
- 8604 E Wassall St
- 9113 E Creed St
- 9109 E Creed St
- 9117 E Creed St
- 9105 E Creed St
- 9118 E Hurst St
- 9114 E Hurst St
- 2622 S Cypress St
- 2626 S Greenleaf St
- 9122 E Hurst St
- 2630 S Greenleaf St
- 9101 E Creed St
- 9110 E Hurst St
- 2634 S Greenleaf St
- 9106 E Hurst St
- 2618 S Cypress St
- 2611 S Cypress St
- 9013 E Creed St
- 2638 S Greenleaf St
- 9102 E Hurst St
- 2638 S Geenleaf St
