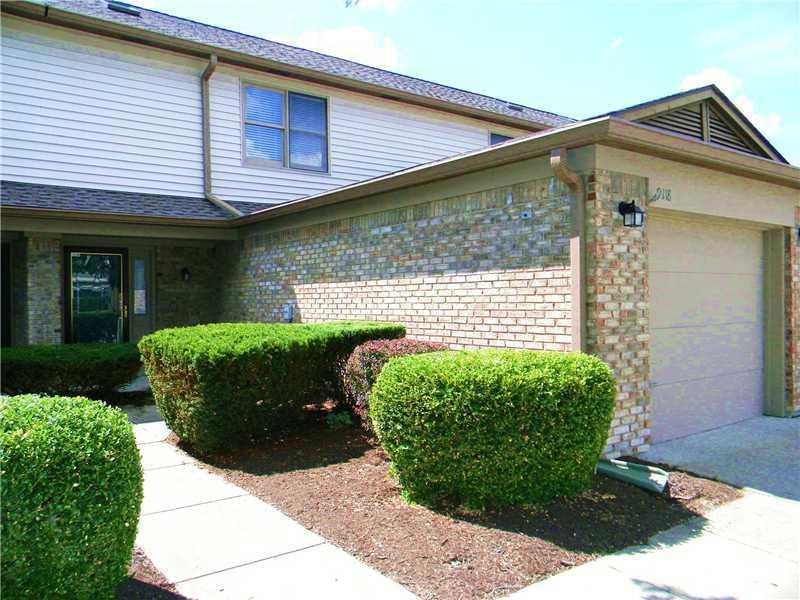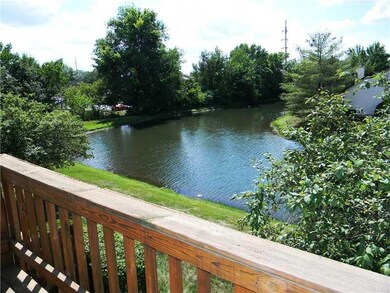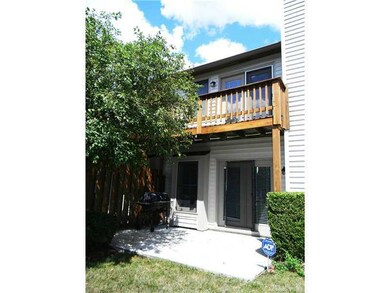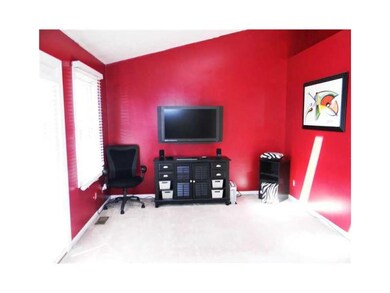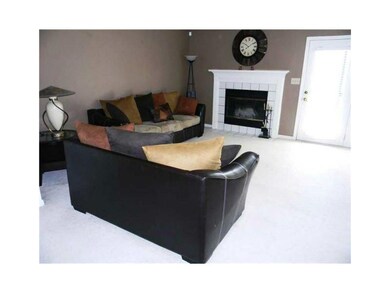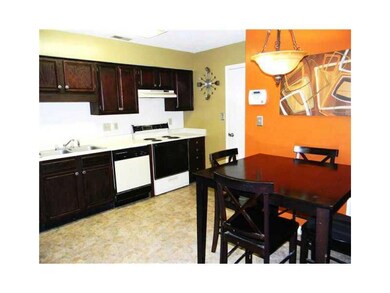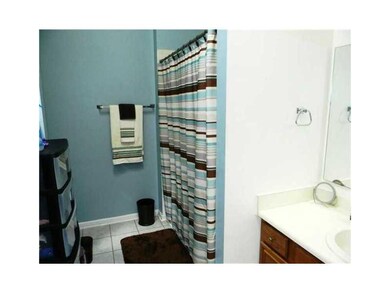
9118 Backwater Dr Indianapolis, IN 46250
Castleton NeighborhoodHighlights
- Central Air
- Garage
- Electric Air Filter
- Combination Dining and Living Room
About This Home
As of December 2020Spacious 2 bedroom condo in beautiful Spinnaker Cove. Large Living Room with fireplace. Very open floor plan that is perfect for entertaining.Kitchen is updated with new counter tops. Close to interstate,shopping, medical, and schools. Property has been updated with new carpet, paint, and shows like a model!!!
Last Agent to Sell the Property
List4Less Discount Realty License #RB14026852 Listed on: 02/09/2014
Last Buyer's Agent
Caroline Curry-Cinamon
Keller Williams Indpls Metro N
Property Details
Home Type
- Condominium
Est. Annual Taxes
- $2,296
Year Built
- Built in 1991
Parking
- Garage
Home Design
- Slab Foundation
Interior Spaces
- 2-Story Property
- Living Room with Fireplace
- Combination Dining and Living Room
Bedrooms and Bathrooms
- 2 Bedrooms
Home Security
Utilities
- Central Air
- Electric Air Filter
Community Details
- Spinnaker Cove Subdivision
- Fire and Smoke Detector
Listing and Financial Details
- Assessor Parcel Number 490214106061000400
Ownership History
Purchase Details
Home Financials for this Owner
Home Financials are based on the most recent Mortgage that was taken out on this home.Purchase Details
Home Financials for this Owner
Home Financials are based on the most recent Mortgage that was taken out on this home.Similar Homes in Indianapolis, IN
Home Values in the Area
Average Home Value in this Area
Purchase History
| Date | Type | Sale Price | Title Company |
|---|---|---|---|
| Warranty Deed | $141,000 | Chicago Title | |
| Warranty Deed | -- | First American |
Mortgage History
| Date | Status | Loan Amount | Loan Type |
|---|---|---|---|
| Open | $8,460 | New Conventional | |
| Closed | $8,460 | New Conventional | |
| Open | $138,446 | FHA | |
| Previous Owner | $86,000 | New Conventional | |
| Previous Owner | $89,250 | New Conventional |
Property History
| Date | Event | Price | Change | Sq Ft Price |
|---|---|---|---|---|
| 12/28/2020 12/28/20 | Sold | $141,000 | -1.4% | $109 / Sq Ft |
| 11/13/2020 11/13/20 | Pending | -- | -- | -- |
| 11/05/2020 11/05/20 | For Sale | $143,000 | 0.0% | $110 / Sq Ft |
| 10/10/2020 10/10/20 | Pending | -- | -- | -- |
| 10/02/2020 10/02/20 | For Sale | $143,000 | +33.0% | $110 / Sq Ft |
| 05/16/2014 05/16/14 | Sold | $107,500 | -10.3% | $83 / Sq Ft |
| 04/24/2014 04/24/14 | Pending | -- | -- | -- |
| 04/02/2014 04/02/14 | Price Changed | $119,900 | +20.0% | $92 / Sq Ft |
| 03/21/2014 03/21/14 | For Sale | $99,900 | -7.1% | $77 / Sq Ft |
| 03/02/2014 03/02/14 | Off Market | $107,500 | -- | -- |
| 02/09/2014 02/09/14 | For Sale | $99,900 | -- | $77 / Sq Ft |
Tax History Compared to Growth
Tax History
| Year | Tax Paid | Tax Assessment Tax Assessment Total Assessment is a certain percentage of the fair market value that is determined by local assessors to be the total taxable value of land and additions on the property. | Land | Improvement |
|---|---|---|---|---|
| 2024 | $2,124 | $200,300 | $16,300 | $184,000 |
| 2023 | $2,124 | $191,100 | $16,300 | $174,800 |
| 2022 | $1,970 | $174,400 | $16,300 | $158,100 |
| 2021 | $1,682 | $147,400 | $16,300 | $131,100 |
| 2020 | $1,627 | $141,500 | $16,300 | $125,200 |
| 2019 | $1,379 | $133,100 | $16,300 | $116,800 |
| 2018 | $1,364 | $131,500 | $16,300 | $115,200 |
| 2017 | $1,174 | $118,800 | $16,300 | $102,500 |
| 2016 | $1,074 | $112,900 | $16,300 | $96,600 |
| 2014 | $654 | $93,000 | $16,300 | $76,700 |
| 2013 | $2,298 | $93,000 | $16,300 | $76,700 |
Agents Affiliated with this Home
-
J
Buyer's Agent in 2020
Joy Harris
RE/MAX
-
Gary Bieberich

Seller's Agent in 2014
Gary Bieberich
List4Less Discount Realty
(317) 716-3733
41 Total Sales
-
Caroline Curry-Cinamon
C
Buyer's Agent in 2014
Caroline Curry-Cinamon
Keller Williams Indpls Metro N
39 Total Sales
Map
Source: MIBOR Broker Listing Cooperative®
MLS Number: MBR21274263
APN: 49-02-14-106-061.000-400
- 7151 Sea Pine Dr
- 7037 Sea Oats Ln
- 9170 Andiron Way
- 6927 Havenmoor Place
- 9507 Colony Pointe Dr E
- 6556 Aintree Terrace
- 6564 Aintree Place
- 9459 Wimbledon Ct
- 9520 Settlement Dr W
- 9477 Aberdare Dr
- 6458 Watham Ct
- 6505 Miramar Ct
- 6404 Bayside Ct
- 6263 Behner Way
- 9510 Bay Vista Dr E
- 9672 River Oak Ln E
- 9415 Timber View Dr
- 9676 Spruce Ln
- 6118 Thrushwood Cir
- 9716 Spruce Ln
