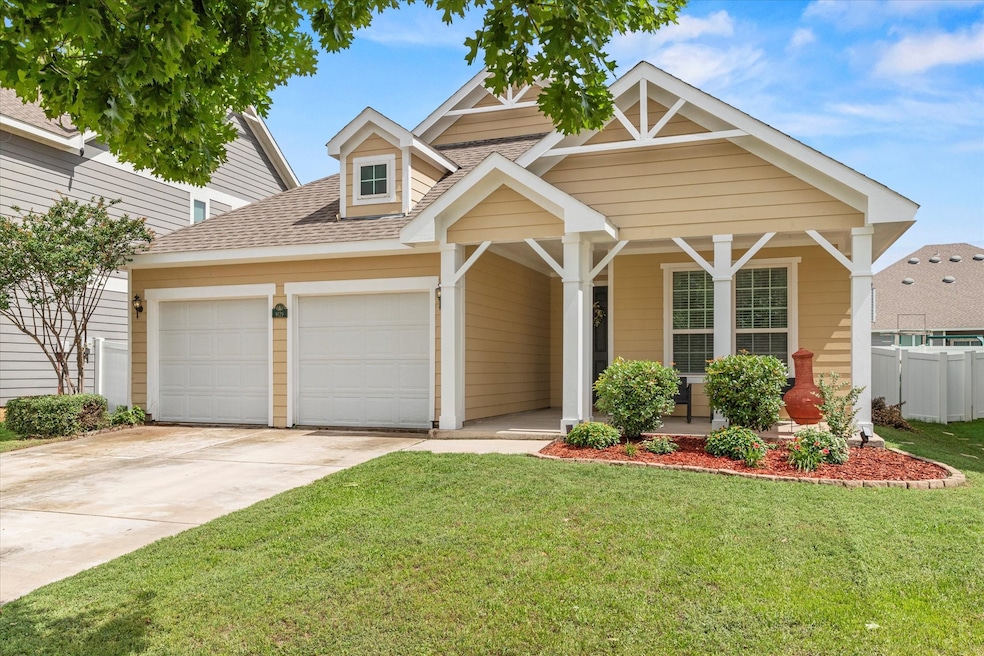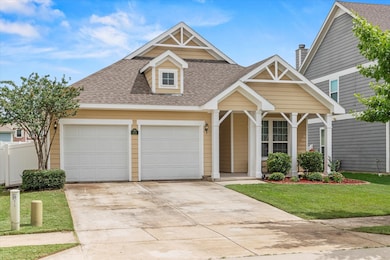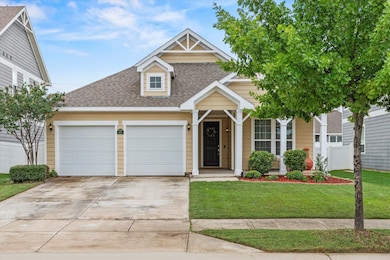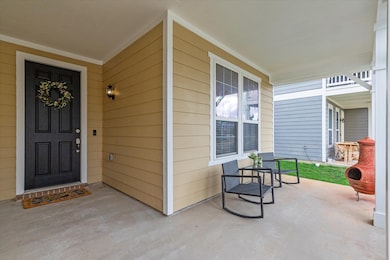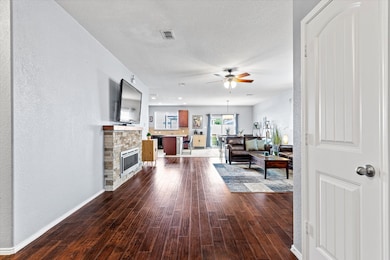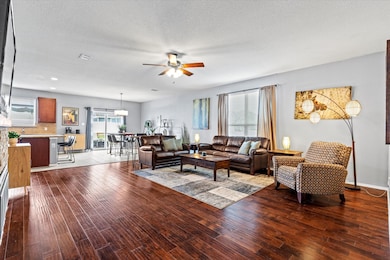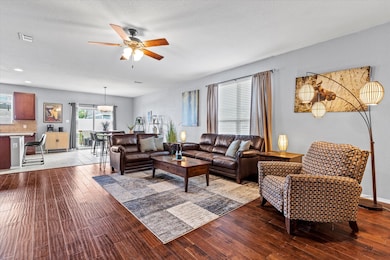
9129 Blackstone Dr Aubrey, TX 76227
Estimated payment $2,286/month
Highlights
- Fishing
- Traditional Architecture
- Granite Countertops
- Deck
- Wood Flooring
- Community Pool
About This Home
Welcome to this charming Cape Cod-style home nestled in the highly sought-after community of Providence Village. Step inside to an inviting open-concept floor plan, where rich hardwood floors flow seamlessly into a spacious living area anchored by a cozy fireplace. The beautiful kitchen features sleek granite counter-tops, black appliances, and a functional island with breakfast bar seating for casual meals. Adjacent to the kitchen, the generous dining area comfortably accommodates a large dining table—ideal for family dinners and holiday gatherings. Retreat to the secluded primary suite after a long day, complete with a private ensuite bath and a walk-in closet. A thoughtfully designed secondary bedroom sits just off the foyer and includes a built-in Murphy bed, making it a versatile space for guests or a home office. Step outside to enjoy the extended deck—perfect for year-round entertaining, morning coffee, or unwinding in the evenings. Located just steps from a wide array of community amenities, you’ll enjoy access to a catch-and-release pond, resort-style swimming pool, on-site Elementary school, tennis courts, and so much more. This home truly combines comfort, convenience, and charm in one exceptional package!
Listing Agent
Keller Williams Realty DPR Brokerage Phone: 214-385-0189 License #0713865 Listed on: 05/30/2025

Home Details
Home Type
- Single Family
Est. Annual Taxes
- $6,617
Year Built
- Built in 2015
Lot Details
- 6,098 Sq Ft Lot
- Vinyl Fence
- Landscaped
- Interior Lot
- Sprinkler System
- Few Trees
- Back Yard
HOA Fees
- $73 Monthly HOA Fees
Parking
- 2 Car Attached Garage
- Front Facing Garage
- Garage Door Opener
Home Design
- Traditional Architecture
- Slab Foundation
- Composition Roof
Interior Spaces
- 1,649 Sq Ft Home
- 1-Story Property
- Ceiling Fan
- Awning
- Window Treatments
- Living Room with Fireplace
- Washer Hookup
Kitchen
- Electric Oven
- Electric Cooktop
- Microwave
- Dishwasher
- Kitchen Island
- Granite Countertops
- Disposal
Flooring
- Wood
- Laminate
- Ceramic Tile
Bedrooms and Bathrooms
- 3 Bedrooms
- Walk-In Closet
- 2 Full Bathrooms
Home Security
- Carbon Monoxide Detectors
- Fire and Smoke Detector
Outdoor Features
- Deck
- Covered patio or porch
Schools
- James A Monaco Elementary School
- Aubrey High School
Utilities
- Central Heating and Cooling System
- Electric Water Heater
- High Speed Internet
- Cable TV Available
Listing and Financial Details
- Legal Lot and Block 5 / J
- Assessor Parcel Number R580670
Community Details
Overview
- Association fees include all facilities, management
- Providence Village Association
- Seaside Village At Providence Subdivision
Recreation
- Tennis Courts
- Community Playground
- Community Pool
- Fishing
Map
Home Values in the Area
Average Home Value in this Area
Tax History
| Year | Tax Paid | Tax Assessment Tax Assessment Total Assessment is a certain percentage of the fair market value that is determined by local assessors to be the total taxable value of land and additions on the property. | Land | Improvement |
|---|---|---|---|---|
| 2024 | $6,617 | $344,205 | $88,427 | $255,778 |
| 2023 | $6,915 | $352,624 | $88,427 | $264,197 |
| 2022 | $6,401 | $282,915 | $76,230 | $206,685 |
| 2021 | $5,790 | $231,075 | $56,410 | $174,665 |
| 2020 | $5,638 | $218,447 | $56,410 | $162,037 |
| 2019 | $5,614 | $214,654 | $56,410 | $158,244 |
| 2018 | $5,325 | $206,264 | $56,410 | $149,854 |
| 2017 | $5,080 | $194,191 | $45,738 | $148,453 |
| 2016 | $4,447 | $169,986 | $45,738 | $124,248 |
| 2015 | -- | $45,738 | $45,738 | $0 |
| 2014 | -- | $25,259 | $25,259 | $0 |
Property History
| Date | Event | Price | Change | Sq Ft Price |
|---|---|---|---|---|
| 07/08/2025 07/08/25 | Price Changed | $300,000 | -3.2% | $182 / Sq Ft |
| 06/26/2025 06/26/25 | Price Changed | $309,900 | -1.6% | $188 / Sq Ft |
| 05/30/2025 05/30/25 | For Sale | $315,000 | -- | $191 / Sq Ft |
Purchase History
| Date | Type | Sale Price | Title Company |
|---|---|---|---|
| Vendors Lien | -- | Stewart |
Mortgage History
| Date | Status | Loan Amount | Loan Type |
|---|---|---|---|
| Open | $171,000 | New Conventional | |
| Closed | $179,741 | FHA |
About the Listing Agent
Ray's Other Listings
Source: North Texas Real Estate Information Systems (NTREIS)
MLS Number: 20950184
APN: R580670
- 9145 Blackstone Dr
- 9140 Benevolent Ct
- 9140 Blackstone Dr
- 9104 Benevolent Ct
- 9105 Waterman Dr
- 9157 Blackstone Dr
- 9152 Blackstone Dr
- 9156 Benevolent Ct
- 9028 Blackstone Dr
- 9104 Waterman Dr
- 9173 Blackstone Dr
- 9009 Benevolent Ct
- 9104 Cape Cod Blvd
- 6008 Tallisa Dr
- 9321 Waterman Dr
- 2132 Dewitt Ln
- 9020 Cape Cod Blvd
- 10012 Adams Ln
- 9105 Eagle Dr
- 5909 Hopkins Dr
- 2100 Dewitt Ln
- 5916 Hopkins Dr
- 5924 Hopkins Dr
- 9109 Nathaniel Dr
- 5933 Revere Dr
- 1905 Hartwell Ct
- 10504 Fountain Gate St
- 9001 Gano Dr
- 10233 Fountain Gate St
- 10418 Twisting Springs Dr
- 2826 Moccasin Ln
- 1605 Angel Ln
- 3023 Moccasin Ln
- 4100 Belmont Dr
- 12101 Morgan Dr
- 12013 Karabair Way
- 11000 Triple Crown Ct
- 9910 Wethers Field Cir
- 2920 Pinecrest Dr
- 9732 Quail Pointe Rd
