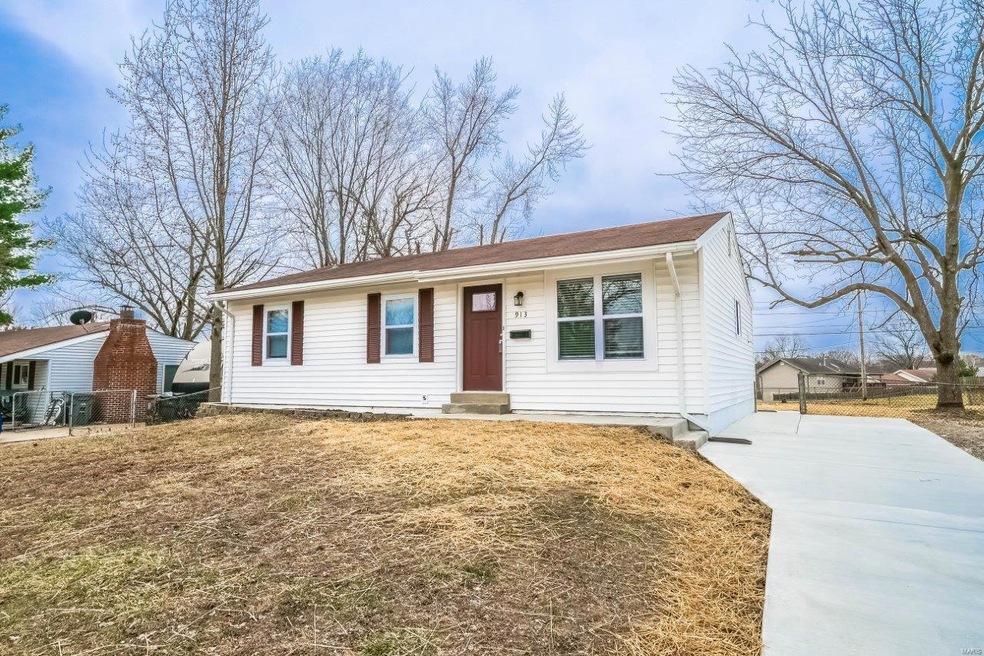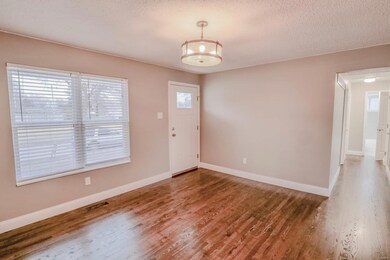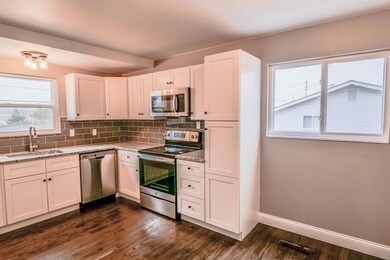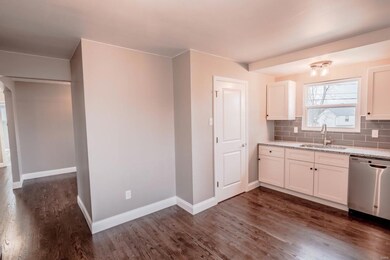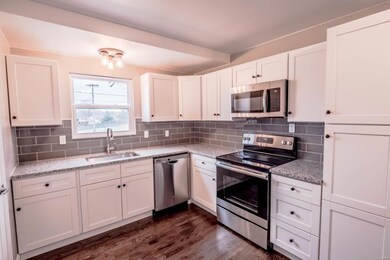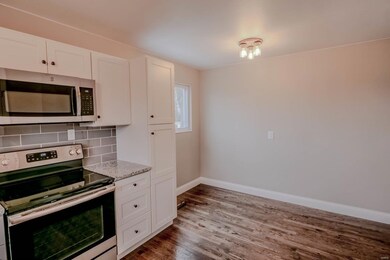
913 Saint Paul Ln O Fallon, MO 63366
Highlights
- Ranch Style House
- Backs to Open Ground
- Granite Countertops
- Forest Park Elementary School Rated A-
- Wood Flooring
- Formal Dining Room
About This Home
As of March 2020SHOWINGS BEGIN 2/6! Updated 1000 SF ranch w/ add'l LL living space! Reclaimed wood floors throughout the main level stained to a modern finish. New paint, new lighting, 5" trim, and 2 panel doors throughout. Kitchen offers granite counter tops, glass subway style back splash, soft close custom cabinets w/pantry, SS appliances. Main level full bath offers ceramic tiled floor and shower, new vanity, tub, toilet and fixtures. Three bedrooms with good closet space (double closet in master) new lighting. Even more living space in the full basement with new drywall, carpet and industrial style painted ceiling with can lights. Half bath in the basement with tile floor, new vanity, toilet and fixtures. Ample unfinished storage /laundry area with shelving. NEW AC, NEW FURNACE, NEW HWH, NEW WINDOWS (including basement windows) NEW DRIVEWAY, NEW PATIO, NEW GUTTERS. Large level lot, backs to open ground, fenced. Sellers providing a one year Choice Home Warranty. Nothing to do here but unpack!
Last Agent to Sell the Property
Realty Executives Premiere License #2015035932 Listed on: 02/04/2020

Home Details
Home Type
- Single Family
Est. Annual Taxes
- $2,463
Year Built
- Built in 1960 | Remodeled
Lot Details
- 9,017 Sq Ft Lot
- Backs to Open Ground
- Chain Link Fence
- Level Lot
Home Design
- Ranch Style House
- Traditional Architecture
- Vinyl Siding
Interior Spaces
- 1,008 Sq Ft Home
- Insulated Windows
- Tilt-In Windows
- Panel Doors
- Family Room
- Formal Dining Room
- Wood Flooring
- Attic Fan
Kitchen
- Eat-In Kitchen
- Electric Oven or Range
- Microwave
- Dishwasher
- Stainless Steel Appliances
- Granite Countertops
- Built-In or Custom Kitchen Cabinets
- Disposal
Bedrooms and Bathrooms
- 3 Main Level Bedrooms
- Primary Bathroom is a Full Bathroom
Laundry
- Dryer
- Washer
Partially Finished Basement
- Basement Fills Entire Space Under The House
- Sump Pump
- Finished Basement Bathroom
Outdoor Features
- Patio
Schools
- J.L. Mudd/Forest Park Elementary School
- Ft. Zumwalt North Middle School
- Ft. Zumwalt North High School
Utilities
- Forced Air Heating and Cooling System
- Heating System Uses Gas
- Gas Water Heater
Community Details
- Recreational Area
Listing and Financial Details
- Home Protection Policy
- Assessor Parcel Number 2-051B-4080-00-0042.0000000
Ownership History
Purchase Details
Home Financials for this Owner
Home Financials are based on the most recent Mortgage that was taken out on this home.Purchase Details
Home Financials for this Owner
Home Financials are based on the most recent Mortgage that was taken out on this home.Purchase Details
Home Financials for this Owner
Home Financials are based on the most recent Mortgage that was taken out on this home.Purchase Details
Home Financials for this Owner
Home Financials are based on the most recent Mortgage that was taken out on this home.Purchase Details
Home Financials for this Owner
Home Financials are based on the most recent Mortgage that was taken out on this home.Similar Home in O Fallon, MO
Home Values in the Area
Average Home Value in this Area
Purchase History
| Date | Type | Sale Price | Title Company |
|---|---|---|---|
| Quit Claim Deed | -- | Synergy Title Partners | |
| Warranty Deed | -- | Investors Title Company | |
| Warranty Deed | -- | Investors Title Company | |
| Warranty Deed | $94,900 | -- | |
| Warranty Deed | -- | -- |
Mortgage History
| Date | Status | Loan Amount | Loan Type |
|---|---|---|---|
| Open | $162,200 | New Conventional | |
| Previous Owner | $164,492 | New Conventional | |
| Previous Owner | $93,583 | FHA | |
| Previous Owner | $88,000 | No Value Available |
Property History
| Date | Event | Price | Change | Sq Ft Price |
|---|---|---|---|---|
| 03/12/2020 03/12/20 | Sold | -- | -- | -- |
| 02/07/2020 02/07/20 | Pending | -- | -- | -- |
| 02/04/2020 02/04/20 | For Sale | $154,900 | +82.4% | $154 / Sq Ft |
| 10/01/2019 10/01/19 | Sold | -- | -- | -- |
| 09/18/2019 09/18/19 | Pending | -- | -- | -- |
| 09/17/2019 09/17/19 | For Sale | $84,900 | -- | $84 / Sq Ft |
Tax History Compared to Growth
Tax History
| Year | Tax Paid | Tax Assessment Tax Assessment Total Assessment is a certain percentage of the fair market value that is determined by local assessors to be the total taxable value of land and additions on the property. | Land | Improvement |
|---|---|---|---|---|
| 2023 | $2,463 | $36,976 | $0 | $0 |
| 2022 | $2,132 | $29,725 | $0 | $0 |
| 2021 | $2,134 | $29,725 | $0 | $0 |
| 2020 | $1,646 | $22,181 | $0 | $0 |
| 2019 | $1,650 | $22,181 | $0 | $0 |
| 2018 | $1,527 | $19,580 | $0 | $0 |
| 2017 | $1,497 | $19,580 | $0 | $0 |
| 2016 | $1,289 | $16,787 | $0 | $0 |
| 2015 | $1,199 | $16,787 | $0 | $0 |
| 2014 | $1,210 | $16,677 | $0 | $0 |
Agents Affiliated with this Home
-

Seller's Agent in 2020
Kendra Corr
Realty Executives
(636) 544-2832
7 in this area
48 Total Sales
-

Buyer's Agent in 2020
Sandie Hea
MORE, REALTORS
(314) 378-2387
128 Total Sales
-

Seller's Agent in 2019
Jerry Roark
Realty Executives
(314) 706-4956
26 in this area
157 Total Sales
Map
Source: MARIS MLS
MLS Number: MIS20003868
APN: 2-051B-4080-00-0042.0000000
- 110 Towerwood Dr
- 206 Saint Leo Dr
- 207 Cypress Ct
- 412 Saint Joseph Ave
- 705 Daffodil Ct
- 30 Homeplate Ct
- 819 Colleen Dr
- 205 Fawn Meadow Ct
- 31 Margaret St
- 1386 Deerfield Estates Dr
- 312 Capri Dr
- 508 Prince Ruppert Dr
- 253 Old Schaeffer Ln
- Lot 2 Homefield Blvd
- 24 Ronnie Dr
- 108 Saint Matthew Ave
- 263 Centerfield Dr
- 630 Homerun Dr Unit 12N
- 628 Homerun Dr Unit 11N
- 228 Centerfield Dr
