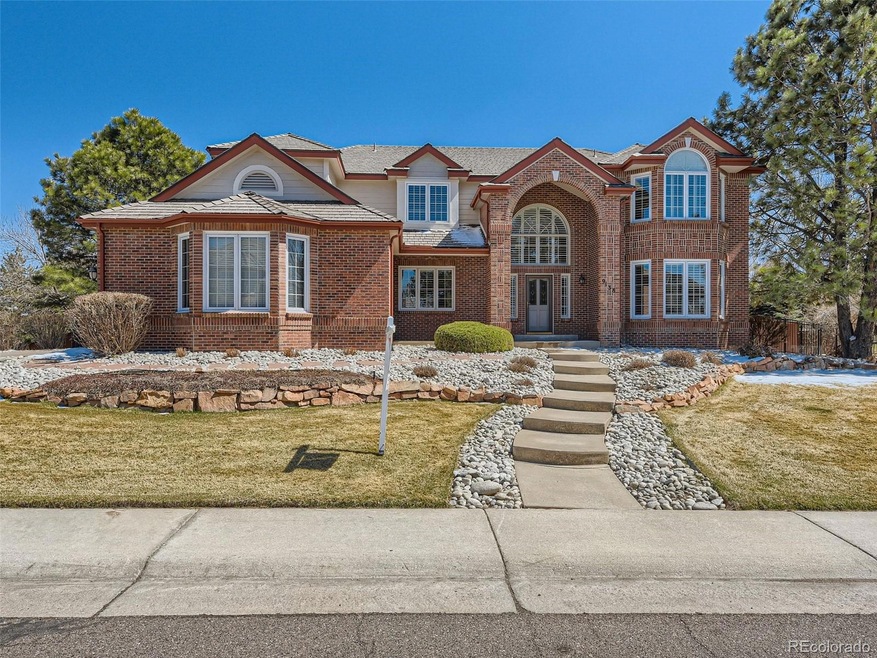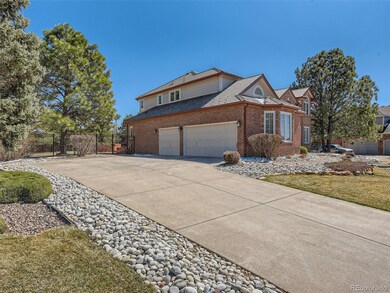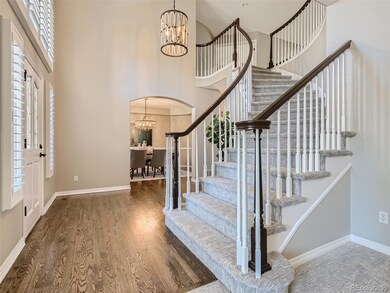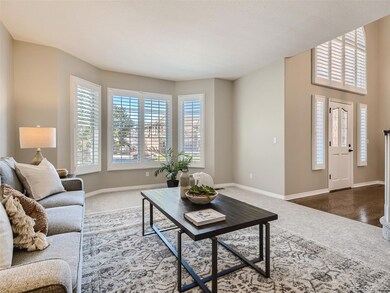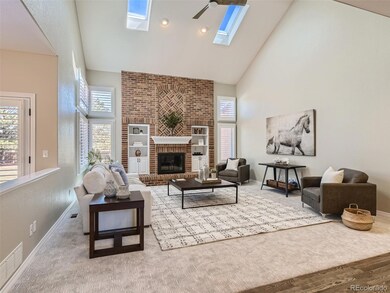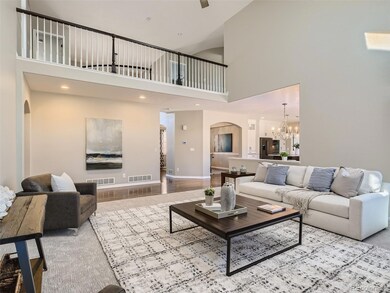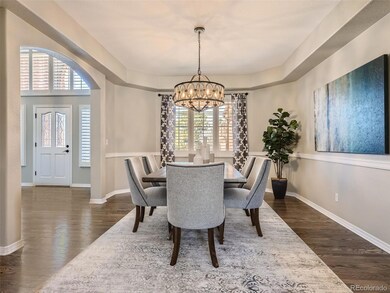Rare massive .67 acre lot, one of the largest in Highlands Ranch. Remodels, Updates, Additions! Home located in sought after Hillcrest Neighborhood centrally located in the heart of Highlands Ranch! The 6 bedroom 6 bathroom Home sits on a cul-de-sac, professionally landscaped yard, mature trees. Home opens to bright 2-story entry, bringing you into huge vaulted family room, 4/2023 New Carpet, New Paint, hidden tilt Plantation Shutters throughout. 2015 new windows. 2022 Full Kitchen remodel, New appliances, gas stove, custom cabinets, new lighting. Main floor features beautiful formal dining room and large bright formal living room or second family room. TWO primary bedrooms. Conventional home Addition brings Massive Main floor Primary Suite with sitting area and private patio. Custom closet system, and huge primary bath with Heated flooring, convenient urinal, and Swarovski hardware. Upper level features 4 bedrooms, one with private bathroom, 2nd and 3rd bedrooms are connected by jack n jill bathroom, 4th bedroom is the Second massive Primary bedroom and bathroom with heated floors and large closet. Recently finished basement w/wet bar and stone detail, custom massive storage room with built in shelves, room for theater area, fitness area or gaming area, 6th guest bedroom and 3/4 bath! Under basement stairs features adorable childrens play house with window and door. 3 car Garage offers custom cabinets and Apoxy floors. New HVAC 2023, New Water Heater 2022, refinished hard wood floors, Roof replaced 2014. Located with convenience at your fingertips, shopping, restaurants. Award winning Douglas County Schools. 4 rec centers with indoor/outdoor pools, tennis courts, fitness centers, Parks, and Miles of trails, easy access to C-470!

