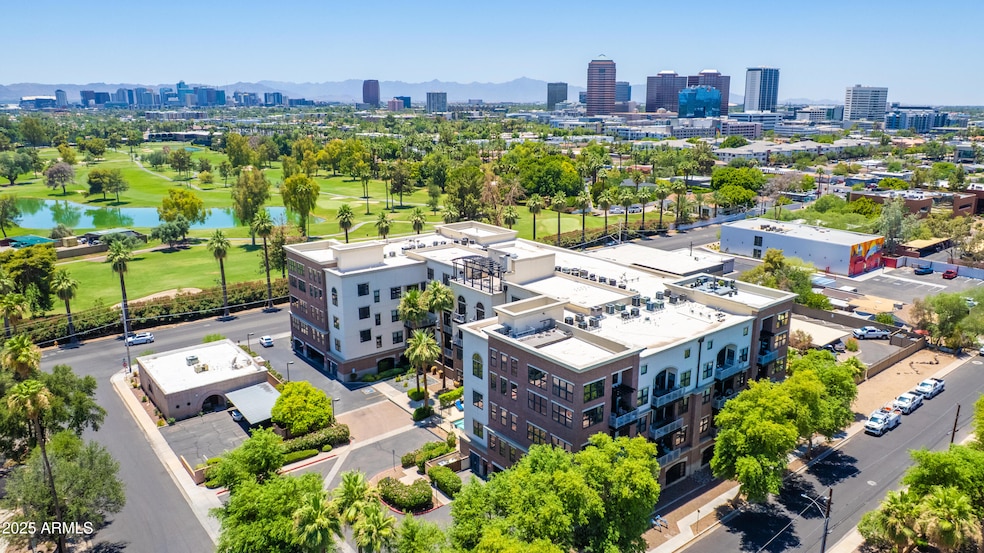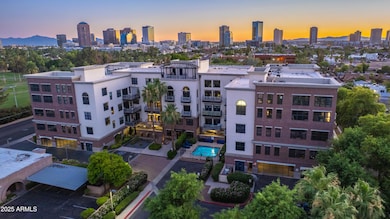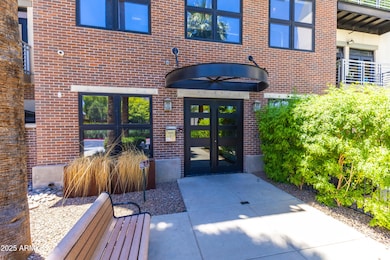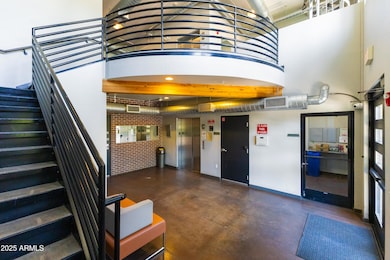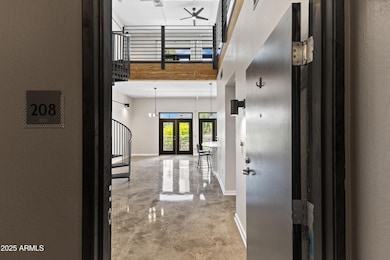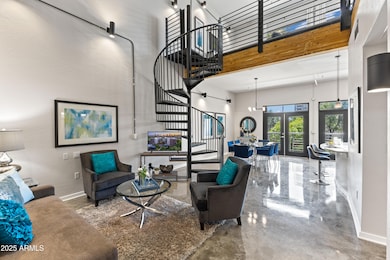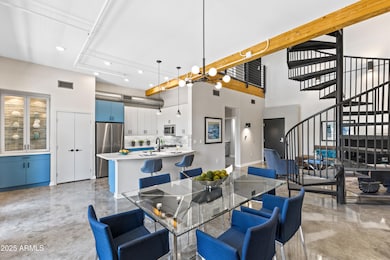914 E Osborn Rd Unit 208 Phoenix, AZ 85014
Central City NeighborhoodEstimated payment $2,899/month
Highlights
- Fitness Center
- Gated Parking
- Property is near public transit and bus stop
- Phoenix Coding Academy Rated A
- Contemporary Architecture
- Vaulted Ceiling
About This Home
Now priced lower than the most recent sale in the community and beautifully upgraded throughout! Experience the energy of Central Phoenix in this modern, two-story loft offering both style and functionality. The open-concept main level features soaring ceilings, concrete floors, and flexible living space—perfect for entertaining, working from home, or relaxing. The kitchen is equipped with sleek maple cabinetry, stainless steel appliances, a gas range, and a convenient bar area for casual dining.
Upstairs, access your spacious bedroom retreat by spiral staircase or direct third-floor entry for added convenience. The suite includes a cozy seating area, a large walk-in closet, and a beautifully designed bathroom complete with a dual-head walk-in shower and marble vanity with dual sinks. French doors open to two private balconies overlooking the community pool, the ideal spot to unwind Located close to some of the best dining, shopping, and entertainment Phoenix has to offer, this is urban living at its finest.
Property Details
Home Type
- Condominium
Est. Annual Taxes
- $2,491
Year Built
- Built in 2001
HOA Fees
- $599 Monthly HOA Fees
Parking
- 2 Car Garage
- Garage Door Opener
- Gated Parking
- Assigned Parking
Home Design
- Loft
- Contemporary Architecture
- Brick Exterior Construction
- Built-Up Roof
- Foam Roof
- Stucco
Interior Spaces
- 1,308 Sq Ft Home
- 2-Story Property
- Vaulted Ceiling
- Ceiling Fan
- Double Pane Windows
Kitchen
- Electric Cooktop
- Built-In Microwave
- Kitchen Island
Flooring
- Concrete
- Vinyl
Bedrooms and Bathrooms
- 1 Bedroom
- Primary Bathroom is a Full Bathroom
- 1.5 Bathrooms
- Dual Vanity Sinks in Primary Bathroom
Schools
- Longview Elementary School
- Osborn Middle School
- North High School
Utilities
- Central Air
- Heating Available
- High Speed Internet
- Cable TV Available
Additional Features
- Balcony
- Property is near public transit and bus stop
Listing and Financial Details
- Tax Lot 208
- Assessor Parcel Number 118-18-122
Community Details
Overview
- Association fees include roof repair, insurance, sewer, cable TV, ground maintenance, trash, water, roof replacement, maintenance exterior
- City Pm Association, Phone Number (602) 437-4777
- Artisan Lofts Condominium Subdivision
Recreation
- Fitness Center
- Heated Community Pool
- Community Spa
Map
Home Values in the Area
Average Home Value in this Area
Tax History
| Year | Tax Paid | Tax Assessment Tax Assessment Total Assessment is a certain percentage of the fair market value that is determined by local assessors to be the total taxable value of land and additions on the property. | Land | Improvement |
|---|---|---|---|---|
| 2025 | $2,577 | $22,183 | -- | -- |
| 2024 | $2,689 | $21,127 | -- | -- |
| 2023 | $2,689 | $28,280 | $5,650 | $22,630 |
| 2022 | $2,674 | $23,050 | $4,610 | $18,440 |
| 2021 | $2,720 | $22,550 | $4,510 | $18,040 |
| 2020 | $2,651 | $21,350 | $4,270 | $17,080 |
| 2019 | $2,536 | $20,570 | $4,110 | $16,460 |
| 2018 | $2,159 | $19,700 | $3,940 | $15,760 |
| 2017 | $1,964 | $18,300 | $3,660 | $14,640 |
| 2016 | $1,891 | $17,310 | $3,460 | $13,850 |
| 2015 | $1,762 | $17,780 | $3,550 | $14,230 |
Property History
| Date | Event | Price | List to Sale | Price per Sq Ft | Prior Sale |
|---|---|---|---|---|---|
| 01/09/2026 01/09/26 | Price Changed | $399,999 | -2.2% | $306 / Sq Ft | |
| 01/02/2026 01/02/26 | Price Changed | $408,980 | 0.0% | $313 / Sq Ft | |
| 12/20/2025 12/20/25 | Price Changed | $408,990 | 0.0% | $313 / Sq Ft | |
| 11/22/2025 11/22/25 | Price Changed | $409,000 | 0.0% | $313 / Sq Ft | |
| 11/08/2025 11/08/25 | For Rent | $2,400 | 0.0% | -- | |
| 10/30/2025 10/30/25 | Price Changed | $415,000 | -1.2% | $317 / Sq Ft | |
| 10/09/2025 10/09/25 | Price Changed | $420,000 | -2.3% | $321 / Sq Ft | |
| 09/19/2025 09/19/25 | Price Changed | $430,000 | -3.4% | $329 / Sq Ft | |
| 08/21/2025 08/21/25 | Price Changed | $445,000 | 0.0% | $340 / Sq Ft | |
| 08/21/2025 08/21/25 | For Sale | $445,000 | -1.1% | $340 / Sq Ft | |
| 07/31/2025 07/31/25 | Off Market | $450,000 | -- | -- | |
| 07/18/2025 07/18/25 | For Sale | $450,000 | +12.5% | $344 / Sq Ft | |
| 04/22/2022 04/22/22 | Sold | $400,000 | 0.0% | $306 / Sq Ft | View Prior Sale |
| 03/23/2022 03/23/22 | Pending | -- | -- | -- | |
| 03/23/2022 03/23/22 | For Sale | $400,000 | +63.3% | $306 / Sq Ft | |
| 05/14/2019 05/14/19 | Sold | $245,000 | -4.3% | $187 / Sq Ft | View Prior Sale |
| 04/11/2019 04/11/19 | Pending | -- | -- | -- | |
| 04/02/2019 04/02/19 | Price Changed | $255,900 | -1.5% | $196 / Sq Ft | |
| 01/23/2019 01/23/19 | For Sale | $259,900 | 0.0% | $199 / Sq Ft | |
| 03/27/2018 03/27/18 | Rented | $1,750 | 0.0% | -- | |
| 03/02/2018 03/02/18 | Under Contract | -- | -- | -- | |
| 12/04/2017 12/04/17 | For Rent | $1,750 | 0.0% | -- | |
| 04/22/2013 04/22/13 | Sold | $215,000 | -11.9% | $164 / Sq Ft | View Prior Sale |
| 04/01/2013 04/01/13 | Pending | -- | -- | -- | |
| 03/22/2013 03/22/13 | Price Changed | $244,000 | -11.3% | $187 / Sq Ft | |
| 12/10/2012 12/10/12 | Price Changed | $275,000 | -3.2% | $210 / Sq Ft | |
| 12/01/2012 12/01/12 | For Sale | $284,000 | +86.8% | $217 / Sq Ft | |
| 04/04/2012 04/04/12 | Sold | $152,000 | -5.0% | $116 / Sq Ft | View Prior Sale |
| 03/06/2012 03/06/12 | Pending | -- | -- | -- | |
| 02/17/2012 02/17/12 | For Sale | $160,000 | 0.0% | $122 / Sq Ft | |
| 02/14/2012 02/14/12 | Pending | -- | -- | -- | |
| 02/03/2012 02/03/12 | For Sale | $160,000 | -- | $122 / Sq Ft |
Purchase History
| Date | Type | Sale Price | Title Company |
|---|---|---|---|
| Warranty Deed | $400,000 | Clear Title | |
| Warranty Deed | $245,000 | Old Republic Title Agency | |
| Cash Sale Deed | $215,000 | Security Title Agency | |
| Special Warranty Deed | -- | Security Title Agency | |
| Quit Claim Deed | -- | None Available | |
| Cash Sale Deed | $152,000 | First American Title Ins Co | |
| Cash Sale Deed | $115,000 | First American Title Ins Co | |
| Warranty Deed | $215,490 | Stewart Title & Trust Phoeni |
Mortgage History
| Date | Status | Loan Amount | Loan Type |
|---|---|---|---|
| Open | $300,000 | New Conventional | |
| Previous Owner | $220,500 | New Conventional | |
| Previous Owner | $147,380 | New Conventional |
Source: Arizona Regional Multiple Listing Service (ARMLS)
MLS Number: 6883524
APN: 118-18-122
- 914 E Osborn Rd Unit 404
- 914 E Osborn Rd Unit 306
- 914 E Osborn Rd Unit 417
- 1004 E Osborn Rd Unit B
- 920 E Mitchell Dr Unit 101
- 1018 E Osborn Rd Unit A
- 1018 E Osborn Rd Unit E
- 1024 E Osborn Rd Unit A
- 1040 E Osborn Rd Unit 602
- 1040 E Osborn Rd Unit 1004
- 1040 E Osborn Rd Unit 1103
- 1040 E Osborn Rd Unit 904
- 1040 E Osborn Rd Unit 501
- 1040 E Osborn Rd Unit 1801
- 1040 E Osborn Rd Unit 1201
- 1040 E Osborn Rd Unit 404
- 1005 E Weldon Ave
- 1006 E Weldon Ave
- 1055 E Whitton Ave
- 1044 E Whitton Ave
- 1014 E Osborn Rd Unit E
- 1018 E Osborn Rd Unit E
- 1044 E Whitton Ave Unit back
- 1044 E Whitton Ave Unit Front
- 1100 E Osborn Rd Unit 2
- 1100 E Osborn Rd Unit 3
- 3809 N 9th Place
- 1100 E Osborn Rd
- 3832 N 9th St
- 3302 N 7th St Unit 135
- 3302 N 7th St Unit 307
- 3302 N 7th St Unit 332
- 1046 E Indianola Ave
- 3030 N 7th St
- 902 E Fairmount Ave
- 3411 N 12th Place Unit 8
- 934 E Amelia Ave
- 938 E Amelia Ave Unit 2
- 806 E Amelia Ave
- 400 E Earll Dr
