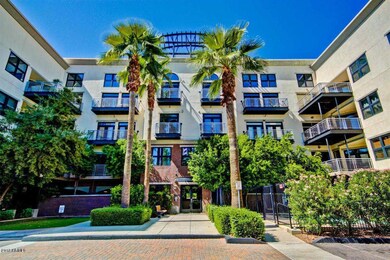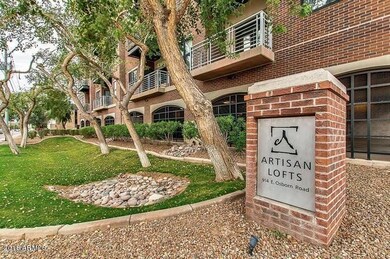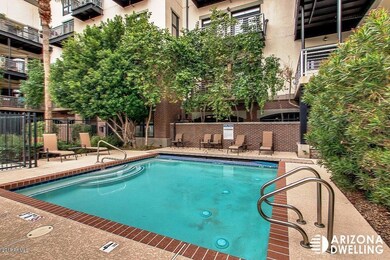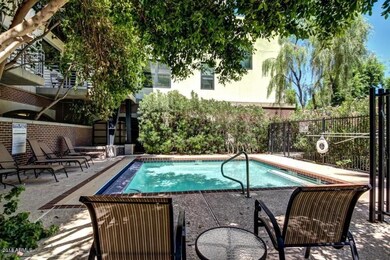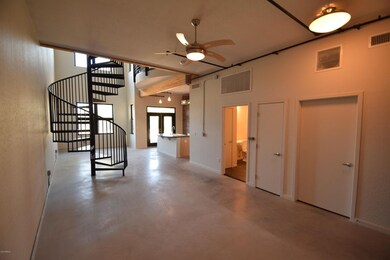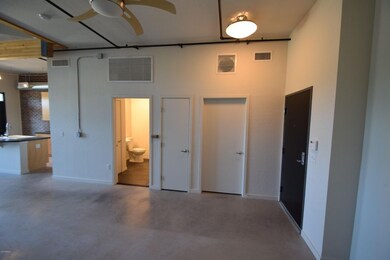
914 E Osborn Rd Unit 212 Phoenix, AZ 85014
Highlights
- Fitness Center
- Gated Parking
- Heated Community Pool
- Phoenix Coding Academy Rated A
- Contemporary Architecture
- Balcony
About This Home
As of November 2024URBAN LIVING at its best!!! The main level features a spacious family room, laundry room, guest bath, dining, and kitchen with upgraded stainless steel appliance package, separate exit to a balcony. On the second level the large bedroom, bathroom, and loft with separate exit to a balcony. This unit features concrete floors throughout, exposed ductwork & mechanicals, metal stair & staircase. This unit includes side-by-side secure parking spaces. ARTISAN LOFTS is an award-winning project featuring 36-units, secure parking, a pool, fitness corner, a roof-top lounge and an exceptionally great location.
Last Agent to Sell the Property
Realty ONE Group License #SA514142000 Listed on: 01/24/2018
Property Details
Home Type
- Condominium
Est. Annual Taxes
- $2,454
Year Built
- Built in 2001
HOA Fees
- $471 Monthly HOA Fees
Parking
- 2 Car Garage
- Gated Parking
- Assigned Parking
- Community Parking Structure
Home Design
- Contemporary Architecture
- Brick Exterior Construction
- Wood Frame Construction
- Built-Up Roof
- Synthetic Stucco Exterior
Interior Spaces
- 1,652 Sq Ft Home
- Double Pane Windows
- Concrete Flooring
Kitchen
- Built-In Microwave
- Kitchen Island
Bedrooms and Bathrooms
- 1 Bedroom
- Primary Bathroom is a Full Bathroom
- 2 Bathrooms
Home Security
Outdoor Features
- Balcony
Schools
- Longview Elementary School
- Osborn Middle School
- North High School
Utilities
- Refrigerated Cooling System
- Heating Available
- High Speed Internet
- Cable TV Available
Listing and Financial Details
- Tax Lot 212
- Assessor Parcel Number 118-18-126
Community Details
Overview
- Association fees include roof repair, insurance, sewer, pest control, cable TV, ground maintenance, front yard maint, trash, water, roof replacement, maintenance exterior
- Artisan Lofts HOA, Phone Number (602) 294-0999
- Built by Wespac Construction
- Artisan Lofts Condominium Subdivision
- 5-Story Property
Recreation
- Fitness Center
- Heated Community Pool
Security
- Fire Sprinkler System
Ownership History
Purchase Details
Home Financials for this Owner
Home Financials are based on the most recent Mortgage that was taken out on this home.Purchase Details
Home Financials for this Owner
Home Financials are based on the most recent Mortgage that was taken out on this home.Purchase Details
Home Financials for this Owner
Home Financials are based on the most recent Mortgage that was taken out on this home.Purchase Details
Purchase Details
Home Financials for this Owner
Home Financials are based on the most recent Mortgage that was taken out on this home.Purchase Details
Home Financials for this Owner
Home Financials are based on the most recent Mortgage that was taken out on this home.Similar Homes in the area
Home Values in the Area
Average Home Value in this Area
Purchase History
| Date | Type | Sale Price | Title Company |
|---|---|---|---|
| Warranty Deed | $440,000 | Magnus Title Agency | |
| Warranty Deed | $440,000 | Magnus Title Agency | |
| Warranty Deed | $320,000 | Pioneer Title Agency Inc | |
| Warranty Deed | $240,000 | Great American Title Agency | |
| Interfamily Deed Transfer | -- | None Available | |
| Interfamily Deed Transfer | -- | Westland Title Agency Of Az | |
| Warranty Deed | $241,795 | Stewart Title & Trust Phoeni |
Mortgage History
| Date | Status | Loan Amount | Loan Type |
|---|---|---|---|
| Open | $300,000 | New Conventional | |
| Closed | $300,000 | New Conventional | |
| Previous Owner | $324,000 | New Conventional | |
| Previous Owner | $304,000 | New Conventional | |
| Previous Owner | $210,000 | Purchase Money Mortgage | |
| Previous Owner | $208,200 | Unknown | |
| Previous Owner | $215,200 | Purchase Money Mortgage | |
| Previous Owner | $217,600 | New Conventional |
Property History
| Date | Event | Price | Change | Sq Ft Price |
|---|---|---|---|---|
| 06/05/2025 06/05/25 | Rented | $2,550 | -5.6% | -- |
| 04/28/2025 04/28/25 | Price Changed | $2,700 | -3.6% | $2 / Sq Ft |
| 04/13/2025 04/13/25 | Price Changed | $2,800 | -5.1% | $2 / Sq Ft |
| 04/03/2025 04/03/25 | For Rent | $2,950 | 0.0% | -- |
| 11/22/2024 11/22/24 | Sold | $440,000 | -2.2% | $307 / Sq Ft |
| 10/29/2024 10/29/24 | Pending | -- | -- | -- |
| 10/24/2024 10/24/24 | Price Changed | $449,900 | 0.0% | $314 / Sq Ft |
| 09/28/2024 09/28/24 | For Sale | $450,000 | +40.6% | $314 / Sq Ft |
| 03/30/2021 03/30/21 | Sold | $320,000 | -1.5% | $194 / Sq Ft |
| 02/28/2021 02/28/21 | Pending | -- | -- | -- |
| 02/13/2021 02/13/21 | For Sale | $325,000 | +35.4% | $197 / Sq Ft |
| 05/25/2018 05/25/18 | Sold | $240,000 | +0.4% | $145 / Sq Ft |
| 05/13/2018 05/13/18 | Pending | -- | -- | -- |
| 05/09/2018 05/09/18 | Price Changed | $239,000 | -2.0% | $145 / Sq Ft |
| 04/19/2018 04/19/18 | Price Changed | $244,000 | -2.0% | $148 / Sq Ft |
| 04/06/2018 04/06/18 | Price Changed | $249,000 | 0.0% | $151 / Sq Ft |
| 03/30/2018 03/30/18 | Price Changed | $249,100 | 0.0% | $151 / Sq Ft |
| 03/26/2018 03/26/18 | Price Changed | $249,200 | 0.0% | $151 / Sq Ft |
| 03/19/2018 03/19/18 | Price Changed | $249,300 | 0.0% | $151 / Sq Ft |
| 03/05/2018 03/05/18 | Price Changed | $249,400 | 0.0% | $151 / Sq Ft |
| 02/27/2018 02/27/18 | Price Changed | $249,500 | 0.0% | $151 / Sq Ft |
| 02/16/2018 02/16/18 | Price Changed | $249,600 | 0.0% | $151 / Sq Ft |
| 02/09/2018 02/09/18 | Price Changed | $249,700 | 0.0% | $151 / Sq Ft |
| 02/02/2018 02/02/18 | Price Changed | $249,800 | 0.0% | $151 / Sq Ft |
| 01/24/2018 01/24/18 | For Sale | $249,900 | -- | $151 / Sq Ft |
Tax History Compared to Growth
Tax History
| Year | Tax Paid | Tax Assessment Tax Assessment Total Assessment is a certain percentage of the fair market value that is determined by local assessors to be the total taxable value of land and additions on the property. | Land | Improvement |
|---|---|---|---|---|
| 2025 | $3,057 | $27,708 | -- | -- |
| 2024 | $2,943 | $26,388 | -- | -- |
| 2023 | $2,943 | $32,350 | $6,470 | $25,880 |
| 2022 | $2,930 | $26,670 | $5,330 | $21,340 |
| 2021 | $3,016 | $26,500 | $5,300 | $21,200 |
| 2020 | $2,935 | $24,960 | $4,990 | $19,970 |
| 2019 | $2,798 | $24,100 | $4,820 | $19,280 |
| 2018 | $2,697 | $23,310 | $4,660 | $18,650 |
| 2017 | $2,454 | $21,930 | $4,380 | $17,550 |
| 2016 | $2,362 | $21,130 | $4,220 | $16,910 |
| 2015 | $2,200 | $21,930 | $4,380 | $17,550 |
Agents Affiliated with this Home
-
Sofie Johnson
S
Seller's Agent in 2025
Sofie Johnson
RETSY
(630) 450-3323
2 Total Sales
-
Amy Langbehn

Seller's Agent in 2024
Amy Langbehn
My Home Group
(480) 241-4411
46 Total Sales
-
Justin Shea

Seller's Agent in 2021
Justin Shea
Engel & Voelkers Scottsdale
(480) 740-0770
20 Total Sales
-
John Dean

Seller's Agent in 2018
John Dean
Realty One Group
(602) 332-9884
34 Total Sales
-
Chris Dunham

Buyer's Agent in 2018
Chris Dunham
Brokers Hub Realty, LLC
(602) 321-6188
102 Total Sales
Map
Source: Arizona Regional Multiple Listing Service (ARMLS)
MLS Number: 5713610
APN: 118-18-126
- 914 E Osborn Rd Unit 202
- 1006 E Osborn Rd Unit B
- 1006 E Osborn Rd Unit C
- 1024 E Mitchell Dr
- 1040 E Osborn Rd Unit 501
- 1040 E Osborn Rd Unit 1103
- 1040 E Osborn Rd Unit 1801
- 1040 E Osborn Rd Unit 404
- 1040 E Osborn Rd Unit 1004
- 1040 E Osborn Rd Unit 302
- 1005 E Weldon Ave
- 3602 N 7th St
- 1026 E Clarendon Ave
- 3815 N 8th St
- 505 E Osborn Rd
- 88 N Country Club Dr
- 1115 E Whitton Ave
- 3827 N 8th St
- 358 E Whitton Ave
- 3832 N 9th St

