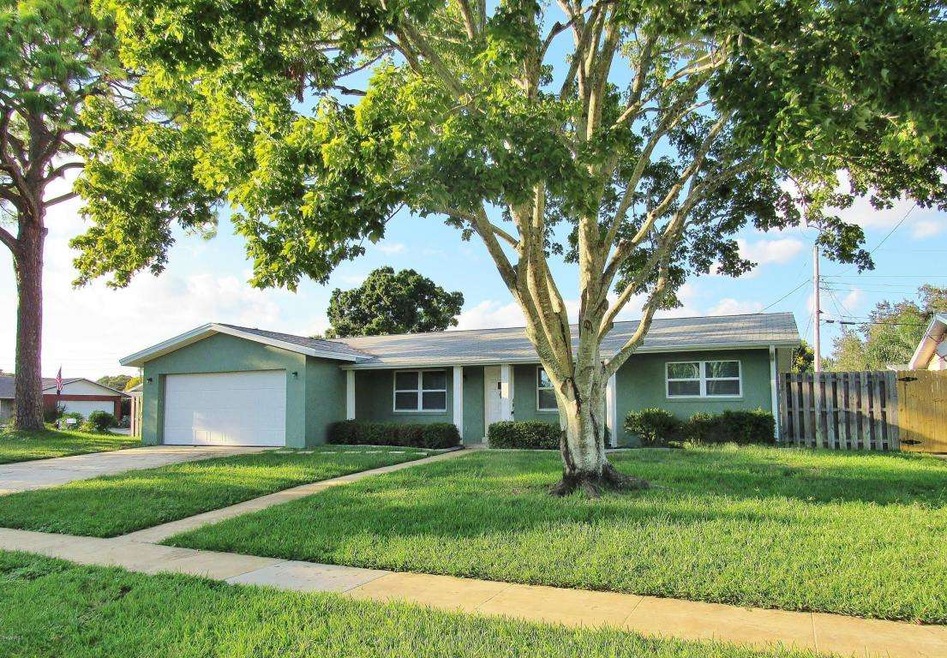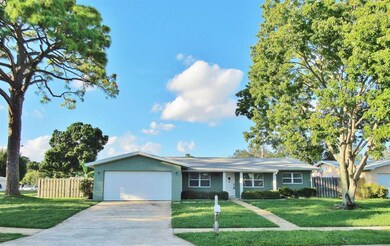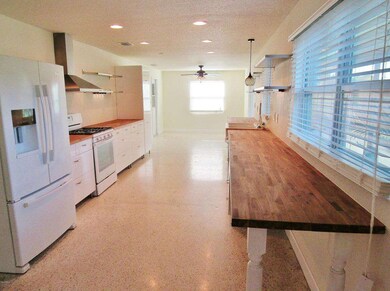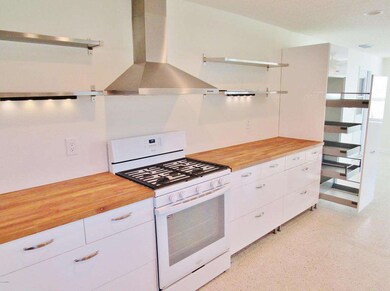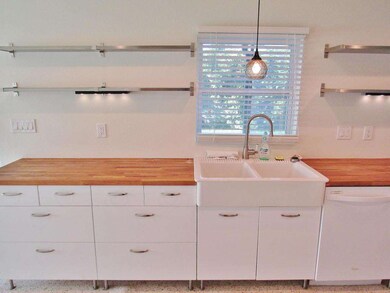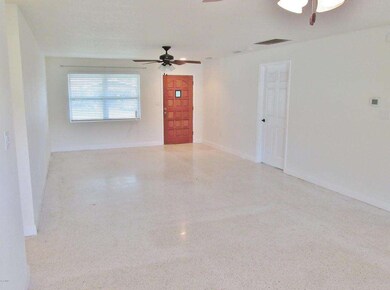
914 Jefferson Rd Rockledge, FL 32955
Estimated Value: $309,376 - $350,000
Highlights
- Open Floorplan
- Corner Lot
- Screened Porch
- Rockledge Senior High School Rated A-
- No HOA
- 2 Car Attached Garage
About This Home
As of November 2015Fantastic Buy for this Rockledge Home.
Updated home on a corner lot. Cooks dream upgraded kitchen with lots of soft-close cabinets & butcher block counters plus gas range. Open plan with family room dining room plus breakfast nook. Updated Huge master bath with his/hers shower fixtures & large walk in closet. Second bath has also been updated. Large screened patio, privacy fenced back yard, nicely landscaped, plus a storage shed. Home has fresh paint inside including the garage floor.
Good location near schools, shopping & dining. Easy access to I-95 & US 1.
Come and enjoy living in the great City of Rockledge.
Last Listed By
Don Wood
RE/MAX Aerospace Realty License #692668 Listed on: 10/02/2015

Home Details
Home Type
- Single Family
Est. Annual Taxes
- $1,656
Year Built
- Built in 1966
Lot Details
- 9,148 Sq Ft Lot
- South Facing Home
- Wood Fence
- Corner Lot
- Front and Back Yard Sprinklers
Parking
- 2 Car Attached Garage
Home Design
- Shingle Roof
- Concrete Siding
- Block Exterior
- Asphalt
- Stucco
Interior Spaces
- 1,468 Sq Ft Home
- 1-Story Property
- Open Floorplan
- Ceiling Fan
- Screened Porch
Kitchen
- Gas Range
- Microwave
- Dishwasher
Flooring
- Tile
- Terrazzo
Bedrooms and Bathrooms
- 3 Bedrooms
- Split Bedroom Floorplan
- Walk-In Closet
- 2 Full Bathrooms
- Bathtub and Shower Combination in Primary Bathroom
Laundry
- Dryer
- Washer
Outdoor Features
- Patio
Schools
- Golfview Elementary School
- Kennedy Middle School
- Rockledge High School
Utilities
- Central Heating and Cooling System
- Heating System Uses Natural Gas
- Well
- Gas Water Heater
- Cable TV Available
Community Details
- No Home Owners Association
- Fiske Terrace Unit 4 Subdivision
Listing and Financial Details
- Assessor Parcel Number 25-36-09-50-00000.0-0169.00
Ownership History
Purchase Details
Home Financials for this Owner
Home Financials are based on the most recent Mortgage that was taken out on this home.Purchase Details
Home Financials for this Owner
Home Financials are based on the most recent Mortgage that was taken out on this home.Purchase Details
Purchase Details
Similar Homes in Rockledge, FL
Home Values in the Area
Average Home Value in this Area
Purchase History
| Date | Buyer | Sale Price | Title Company |
|---|---|---|---|
| Akin Paul A | $156,000 | Island Title & Escrow Agency | |
| Holihan Denise | -- | Island Title & Escrow Agency | |
| Matus Roberto T | $65,000 | Island Title & Escrow Agency | |
| Tesori Anthony P | -- | Attorney |
Mortgage History
| Date | Status | Borrower | Loan Amount |
|---|---|---|---|
| Open | Akin Paul A | $15,000 | |
| Open | Akin Paul A | $148,200 |
Property History
| Date | Event | Price | Change | Sq Ft Price |
|---|---|---|---|---|
| 11/30/2015 11/30/15 | Sold | $156,000 | -1.9% | $106 / Sq Ft |
| 10/11/2015 10/11/15 | Pending | -- | -- | -- |
| 10/02/2015 10/02/15 | For Sale | $159,000 | +144.6% | $108 / Sq Ft |
| 05/11/2012 05/11/12 | Sold | $65,000 | -7.0% | $44 / Sq Ft |
| 05/03/2012 05/03/12 | Pending | -- | -- | -- |
| 05/03/2012 05/03/12 | For Sale | $69,900 | -- | $48 / Sq Ft |
Tax History Compared to Growth
Tax History
| Year | Tax Paid | Tax Assessment Tax Assessment Total Assessment is a certain percentage of the fair market value that is determined by local assessors to be the total taxable value of land and additions on the property. | Land | Improvement |
|---|---|---|---|---|
| 2023 | $2,012 | $159,730 | $0 | $0 |
| 2022 | $1,882 | $155,080 | $0 | $0 |
| 2021 | $1,909 | $150,570 | $0 | $0 |
| 2020 | $1,909 | $148,500 | $0 | $0 |
| 2019 | $1,895 | $145,170 | $0 | $0 |
| 2018 | $1,896 | $142,470 | $0 | $0 |
| 2017 | $1,903 | $139,540 | $0 | $0 |
| 2016 | $1,754 | $128,300 | $27,500 | $100,800 |
| 2015 | $1,799 | $86,490 | $27,500 | $58,990 |
| 2014 | $1,656 | $78,630 | $23,000 | $55,630 |
Agents Affiliated with this Home
-

Seller's Agent in 2015
Don Wood
RE/MAX
(321) 480-2121
-
J
Seller Co-Listing Agent in 2015
Jason Wood
RE/MAX
-
P
Buyer's Agent in 2015
Patricia Thompson
RE/MAX
Map
Source: Space Coast MLS (Space Coast Association of REALTORS®)
MLS Number: 736374
APN: 25-36-09-50-00000.0-0169.00
- 906 Kings Post Rd
- 922 Yorktowne Dr
- 961 Bayberry Ln
- 955 Brewster Ln
- 886 Westport Dr
- 958 Beaumont Ln
- 863 Brookview Ln
- 899 Wandering Pine Trail
- 972 Brewster Ln
- 912 Covington Ct
- 961 Kings Post Rd
- 886 Spirea Dr
- 928 Levitt Pkwy
- 969 Bellaire Ln
- 966 Levitt Pkwy
- 902 Beaverdale Ln
- 840 Southern Pine Trail
- 851 Juniper Cir
- 832 Croton Rd
- 997 Beacon Rd
- 914 Jefferson Rd
- 912 Jefferson Rd
- 913 Kings Post Rd
- 911 Kings Post Rd
- 921 Jefferson Rd
- 915 Jefferson Rd
- 910 Jefferson Rd
- 919 Jefferson Rd
- 917 Jefferson Rd
- 923 Jefferson Rd
- 913 Jefferson Rd
- 909 Kings Post Rd
- 911 Jefferson Rd
- 908 Jefferson Rd
- 924 Bedford Rd
- 907 Kings Post Rd
- 926 Bedford Rd
- 922 Bedford Rd
- 912 Kings Post Rd
- 916 Kings Post Rd
