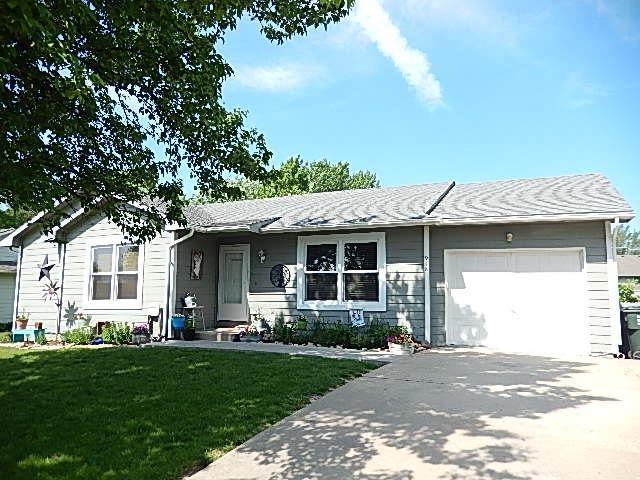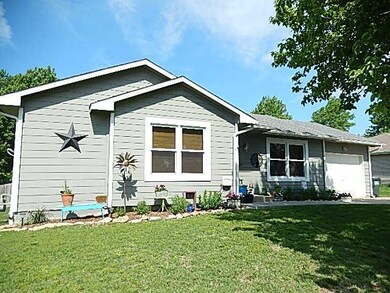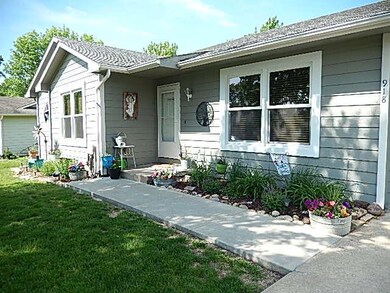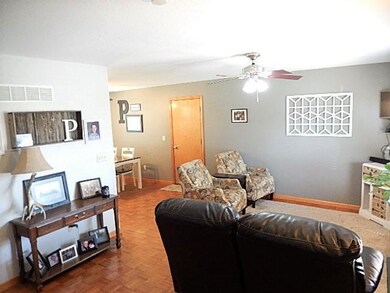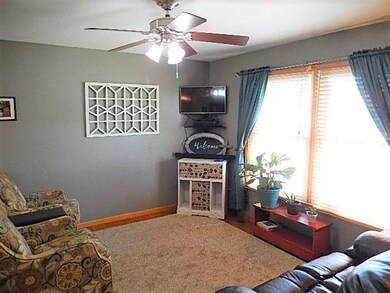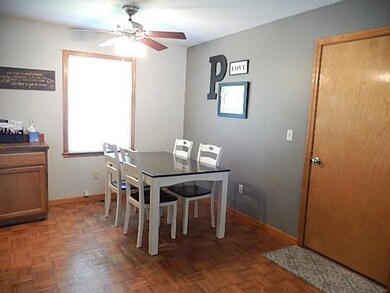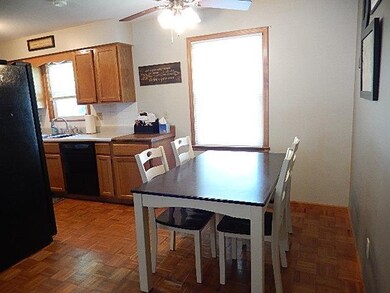
918 N Hemlock St Ottawa, KS 66067
Estimated Value: $245,000 - $254,000
Highlights
- Recreation Room
- Ranch Style House
- Granite Countertops
- Vaulted Ceiling
- Wood Flooring
- Home Office
About This Home
As of July 2019Very nice ranch in a quiet neighborhood close to Lincoln Grade School and the Great Life golf course. 3 bedrooms, 1 1/2 baths on the main. Wood parquet flooring in the main living areas. Newer carpet in the bedrooms. All new windows on the main level last Fall. The lower floor features a large bedroom, Family room, office w/study nook, a full bath, the laundry room and a storage room. Wood Privacy fence and storage shed in the back. You could drive your golf cart 3 blocks to the golf course!
Last Agent to Sell the Property
Front Porch Real Estate License #BR00041030 Listed on: 05/17/2019
Home Details
Home Type
- Single Family
Est. Annual Taxes
- $2,608
Year Built
- Built in 1994
Lot Details
- Lot Dimensions are 75' x 135'
- Wood Fence
Parking
- 1 Car Attached Garage
- Front Facing Garage
- Garage Door Opener
Home Design
- Ranch Style House
- Traditional Architecture
- Frame Construction
- Composition Roof
- Lap Siding
Interior Spaces
- Wet Bar: Shower Only, All Carpet, Shower Over Tub, Vinyl, Carpet, Ceiling Fan(s), Walk-In Closet(s), Parquet, Shades/Blinds
- Built-In Features: Shower Only, All Carpet, Shower Over Tub, Vinyl, Carpet, Ceiling Fan(s), Walk-In Closet(s), Parquet, Shades/Blinds
- Vaulted Ceiling
- Ceiling Fan: Shower Only, All Carpet, Shower Over Tub, Vinyl, Carpet, Ceiling Fan(s), Walk-In Closet(s), Parquet, Shades/Blinds
- Skylights
- Fireplace
- Shades
- Plantation Shutters
- Drapes & Rods
- Open Floorplan
- Home Office
- Recreation Room
- Laundry Room
Kitchen
- Dishwasher
- Granite Countertops
- Laminate Countertops
- Disposal
Flooring
- Wood
- Wall to Wall Carpet
- Linoleum
- Laminate
- Stone
- Ceramic Tile
- Luxury Vinyl Plank Tile
- Luxury Vinyl Tile
Bedrooms and Bathrooms
- 4 Bedrooms
- Cedar Closet: Shower Only, All Carpet, Shower Over Tub, Vinyl, Carpet, Ceiling Fan(s), Walk-In Closet(s), Parquet, Shades/Blinds
- Walk-In Closet: Shower Only, All Carpet, Shower Over Tub, Vinyl, Carpet, Ceiling Fan(s), Walk-In Closet(s), Parquet, Shades/Blinds
- Double Vanity
- Bathtub with Shower
Finished Basement
- Sump Pump
- Laundry in Basement
- Basement Window Egress
Schools
- Lincoln Elementary School
- Ottawa High School
Additional Features
- Enclosed patio or porch
- City Lot
- Central Heating and Cooling System
Community Details
- Country Club Heights Subdivision
Listing and Financial Details
- Assessor Parcel Number 087-25-0-40-03-007.00-0
Ownership History
Purchase Details
Similar Homes in Ottawa, KS
Home Values in the Area
Average Home Value in this Area
Purchase History
| Date | Buyer | Sale Price | Title Company |
|---|---|---|---|
| Patterson Erik D | $125,000 | -- |
Property History
| Date | Event | Price | Change | Sq Ft Price |
|---|---|---|---|---|
| 07/03/2019 07/03/19 | Sold | -- | -- | -- |
| 06/03/2019 06/03/19 | Pending | -- | -- | -- |
| 05/17/2019 05/17/19 | For Sale | $165,000 | +32.0% | $78 / Sq Ft |
| 05/03/2013 05/03/13 | Sold | -- | -- | -- |
| 04/07/2013 04/07/13 | Pending | -- | -- | -- |
| 10/01/2012 10/01/12 | For Sale | $125,000 | -- | $110 / Sq Ft |
Tax History Compared to Growth
Tax History
| Year | Tax Paid | Tax Assessment Tax Assessment Total Assessment is a certain percentage of the fair market value that is determined by local assessors to be the total taxable value of land and additions on the property. | Land | Improvement |
|---|---|---|---|---|
| 2024 | $4,030 | $26,174 | $5,402 | $20,772 |
| 2023 | $3,707 | $23,345 | $3,953 | $19,392 |
| 2022 | $3,545 | $21,552 | $3,485 | $18,067 |
| 2021 | $3,468 | $20,194 | $3,151 | $17,043 |
| 2020 | $3,392 | $19,309 | $3,151 | $16,158 |
| 2019 | $2,793 | $15,640 | $2,918 | $12,722 |
| 2018 | $2,608 | $14,490 | $2,918 | $11,572 |
| 2017 | $2,547 | $14,060 | $2,519 | $11,541 |
| 2016 | $2,482 | $13,904 | $2,519 | $11,385 |
| 2015 | $2,464 | $13,582 | $2,519 | $11,063 |
| 2014 | $2,464 | $13,513 | $2,519 | $10,994 |
Agents Affiliated with this Home
-
Tammy Ellis

Seller's Agent in 2019
Tammy Ellis
Front Porch Real Estate
(785) 418-6008
116 Total Sales
-
Mandi Gipson

Buyer's Agent in 2019
Mandi Gipson
RE/MAX Connections
(785) 229-0503
49 Total Sales
-
Laura Ansley
L
Seller's Agent in 2013
Laura Ansley
Prestige Real Estate
-
K
Buyer's Agent in 2013
Kristin Allan
Re/Max Excel
Map
Source: Heartland MLS
MLS Number: 2165775
APN: 087-25-0-40-03-007.00-0
- 715 E Blackhawk St
- 834 N Cherry St
- 605 N Hemlock St
- 1022 N Davis Rd
- 634 N Sycamore St
- 617 N Sycamore St
- 1606 Bluestem Dr
- 537 N Cherry St
- 1608 Bluestem Dr
- 1609 Bluestem Dr
- 509 N Birch St
- 834 N Poplar St
- 4164 K-68 Hwy
- 614 N Mulberry St
- 1733 Elderberry Ln
- 916 N Cedar St
- 1105 N Main St
- 103 S Poplar St
- 117 S Poplar St
- 128 S Poplar St
- 918 N Hemlock St
- 912 N Hemlock St
- 924 N Hemlock St
- 917 N Spruce St
- 923 N Spruce St
- 911 N Spruce St
- 932 N Hemlock St
- 904 N Hemlock St
- 917 N Hemlock St
- 911 N Hemlock St
- 923 N Hemlock St
- 931 N Spruce St
- 1003 E Blackhawk St
- 938 N Hemlock St
- 931 N Hemlock St
- 905 N Hemlock St
- 937 N Spruce St
- 942 N Hemlock St
- 937 N Hemlock St
- 924 N Milner St
