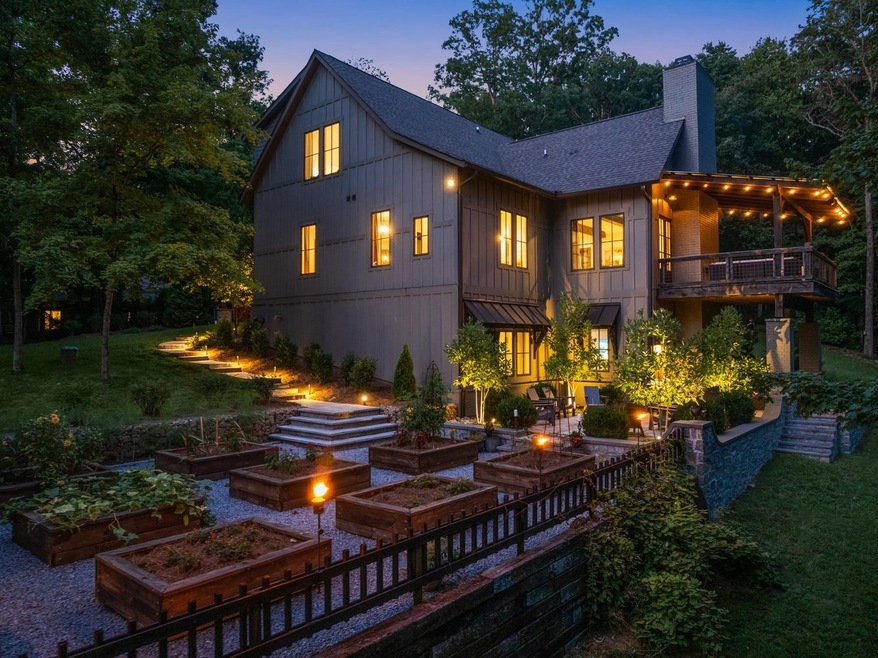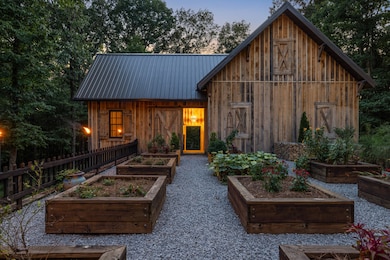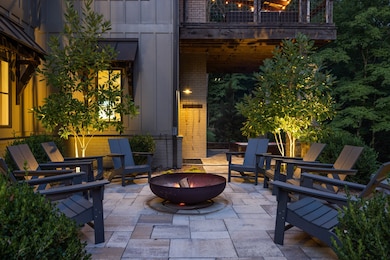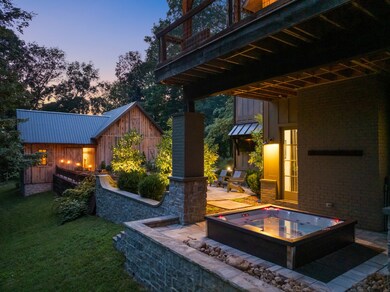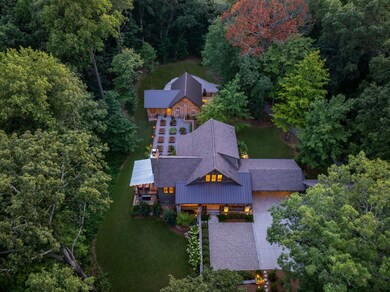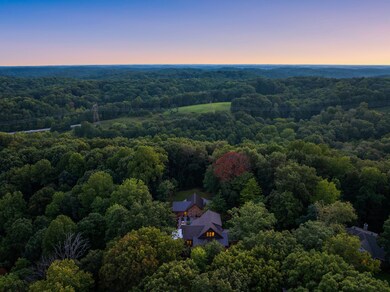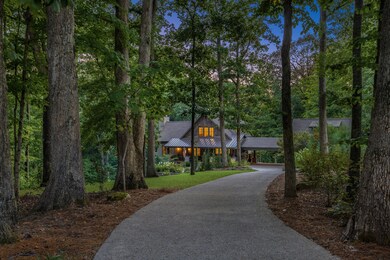
919 High Point Ridge Rd Franklin, TN 37069
Highlights
- Barn
- Spa
- Wood Flooring
- Walnut Grove Elementary School Rated A
- Living Room with Fireplace
- No HOA
About This Home
As of September 2024Experience private country living in highly sought-after Forest Home Farms. Tucked away on 7 acres surrounded by woods, this gated custom built residence sits on a quiet cul-de-sac just minutes from both historic downtown Franklin and iconic Leipers Fork. Featuring 4 bedrooms, 3.5 bathrooms, and an impressive finished basement including but not limited to: a full gym, workshop, guest bedroom + full bath. Escape to your own private oasis, complete with a creek and breathtaking panoramic views. This home offers a magical 1400 SF garden with fruits and vegetables, seamlessly bringing farm-to-table living to your doorstep. Additional outdoor treasures include: stone fire pit, hot tub, walking trails, and a brand new barn that can be easily transformed into a guest house, in-law suite, or versatile flex space - the possibilities are endless. Property has soils for an additional build site for a 5-6 bedroom guest home or 2 two bedroom home site.
Last Agent to Sell the Property
Compass RE Brokerage Phone: 6152024948 License #347752 Listed on: 08/22/2024

Home Details
Home Type
- Single Family
Est. Annual Taxes
- $3,220
Year Built
- Built in 2017
Parking
- 2 Car Attached Garage
- 6 Open Parking Spaces
- 2 Carport Spaces
- Gravel Driveway
Home Design
- Shingle Roof
- Hardboard
Interior Spaces
- Property has 3 Levels
- Ceiling Fan
- Wood Burning Fireplace
- Living Room with Fireplace
- 2 Fireplaces
- Security Gate
- Finished Basement
Kitchen
- Dishwasher
- Disposal
Flooring
- Wood
- Carpet
- Concrete
Bedrooms and Bathrooms
- 4 Bedrooms | 1 Main Level Bedroom
- Walk-In Closet
Laundry
- Dryer
- Washer
Outdoor Features
- Spa
- Covered Deck
- Covered patio or porch
Schools
- Walnut Grove Elementary School
- Grassland Middle School
- Franklin High School
Utilities
- Cooling Available
- Central Heating
- Septic Tank
Additional Features
- 7 Acre Lot
- Barn
Community Details
- No Home Owners Association
- Forest Home Farms Subdivision
Listing and Financial Details
- Assessor Parcel Number 094050 00903 00006050
Similar Homes in Franklin, TN
Home Values in the Area
Average Home Value in this Area
Property History
| Date | Event | Price | Change | Sq Ft Price |
|---|---|---|---|---|
| 09/13/2024 09/13/24 | Sold | $3,350,000 | +3.1% | $866 / Sq Ft |
| 08/26/2024 08/26/24 | Pending | -- | -- | -- |
| 08/22/2024 08/22/24 | For Sale | $3,250,000 | -- | $840 / Sq Ft |
Tax History Compared to Growth
Tax History
| Year | Tax Paid | Tax Assessment Tax Assessment Total Assessment is a certain percentage of the fair market value that is determined by local assessors to be the total taxable value of land and additions on the property. | Land | Improvement |
|---|---|---|---|---|
| 2024 | $3,219 | $171,250 | $65,375 | $105,875 |
| 2023 | $3,042 | $161,825 | $55,950 | $105,875 |
| 2022 | $3,042 | $161,825 | $55,950 | $105,875 |
| 2021 | $3,042 | $161,825 | $55,950 | $105,875 |
| 2020 | $2,994 | $134,875 | $37,300 | $97,575 |
| 2019 | $2,994 | $134,875 | $37,300 | $97,575 |
| 2018 | $2,900 | $134,875 | $37,300 | $97,575 |
| 2017 | $1,701 | $79,125 | $37,300 | $41,825 |
| 2016 | $802 | $37,300 | $37,300 | $0 |
| 2015 | -- | $0 | $0 | $0 |
Agents Affiliated with this Home
-
Allison Noel

Seller's Agent in 2024
Allison Noel
Compass RE
(615) 202-4948
187 Total Sales
-
Aleah Berger
A
Seller Co-Listing Agent in 2024
Aleah Berger
Compass RE
5 Total Sales
-
Michelle Maldonado

Buyer's Agent in 2024
Michelle Maldonado
Compass RE
(615) 260-4423
182 Total Sales
Map
Source: Realtracs
MLS Number: 2691895
APN: 050-009.03
- 888 High Point Ridge Rd
- 3827 Old Charlotte Pike
- 791 High Point Ridge Rd
- 824 High Point Ridge Rd
- 1020 Legacy Hills Dr
- 5188 Waddell Hollow Rd
- 1120 Natchez Valley Ln
- 101 Becky Ln
- 1060 Natchez Valley Ln
- 1702 Old Hillsboro Rd
- 3718 Old Charlotte Pike
- 998 Dickinson Ln
- 1930 Old Hillsboro Rd
- 1757 Old Hillsboro Rd
- 1001 Dickinson Ln
- 1007 Perkins Ln
- 5204 Drury Ln
- 1000 Perkins Ln
- 1711 Old Hillsboro Rd
- 1816 Old Natchez Trace
