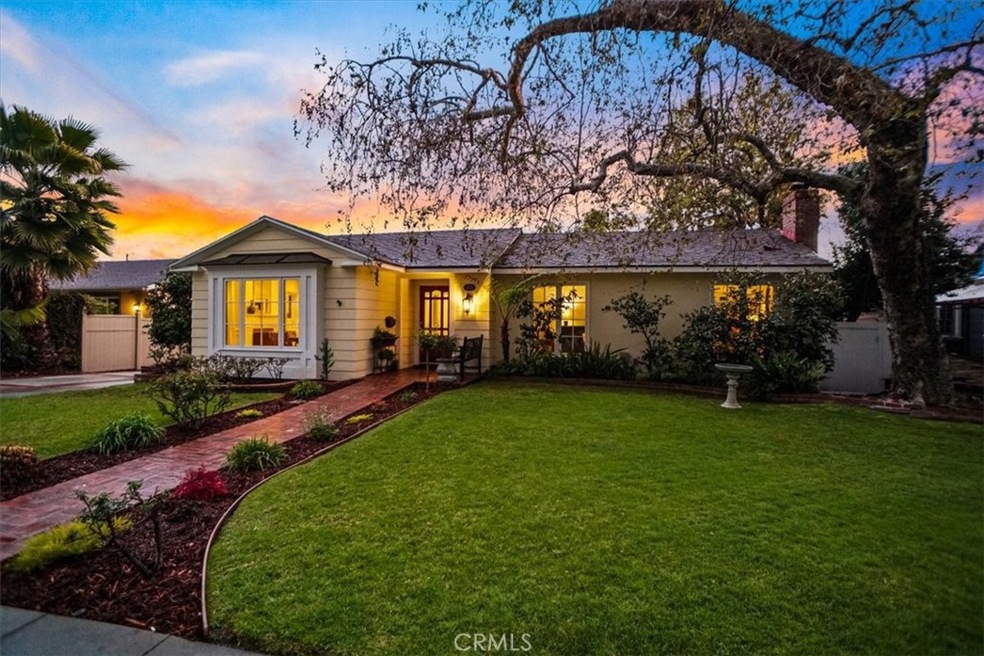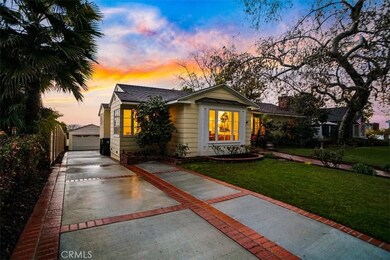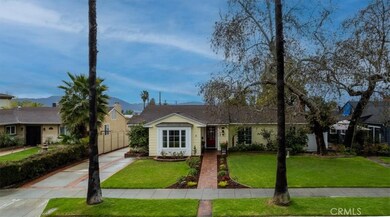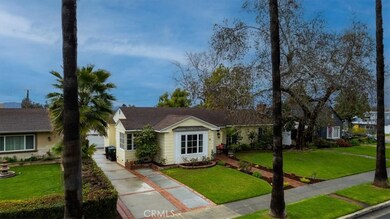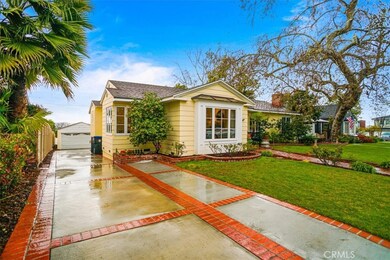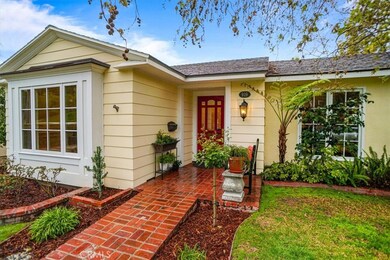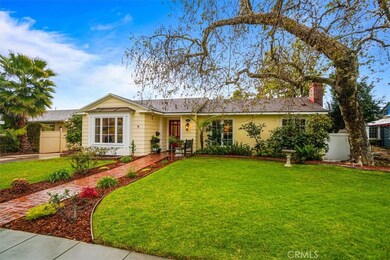
919 N Bel Aire Dr Burbank, CA 91501
Hillside District NeighborhoodEstimated Value: $1,722,047 - $1,800,000
Highlights
- Primary Bedroom Suite
- City Lights View
- Wood Flooring
- Ralph Emerson Elementary School Rated A-
- Traditional Architecture
- No HOA
About This Home
As of May 2023Back on the market, no fault of seller. Classic Traditional-Burbank Hillside Home with oversized lot on legendary Bel Aire Dr., lined with lush California palm trees as far as the eye can see! This polished traditional is in close proximity to schools, parks, shops, eateries, studios, hospital and downtown. Boasting magnificent curb appeal this home is move-in ready! On approach you're greeted with a brick walk with abundant landscaping, then you enter the warmth and charm this beautiful home has to offer. Light and bright in every room with gleaming rich hardwood floors throughout, the formal living room features beamed ceilings, gas fireplace, built-in bookcases, vintage tongue & groove paneling, and broad windows. Adjacent is an airy sunroom with expansive windows and double doors leading to a tranquil brick garden terrace with entertaining area, vintage fireplace, and city views. The large formal dining room located in the front of the home enjoys views of a meticulously landscaped garden through large windows, and features facade fireplace for ambiance, wainscoting, and detailed crown molding. A remodeled kitchen with breakfast nook awaits the gourmet chef with restored estate-size vintage O’Keefe & Merritt stove with stainless steel hood and designer tile backsplash throughout. Sub-Zero refrigerator, farm sink, dishwasher, ample pantry, real wood cabinets with glass inserts, and honed marble counter tops complete this dreamy space. Joined by a common hallway are the sleeping quarters, which include a large master suite with oversized closet, views of the backyard, hardwood floors, crown molding, and full bath with vintage tile. Two additional spacious bedrooms enjoy light & bright windows, hardwood floors, and generous closets. A remodeled ¾ bath is adjacent to full-sized stackable washer and dryer, also located in the common hallway. The terraced yard is spectacular and well-proportioned. Main level patio features traditional brick with vintage fireplace and romantic twinkle lights. Level two boasts a large natural stone patio surrounded by California vegetation and a gas fire pit. Level one has full hook-ups and is expansive enough for RV parking or classic car storage. Other features: 2-car garage, HVAC, copper plumbing, CA basement, gas fireplace, newer windows, extensive landscaping, RV parking with hookups and a HUGE lot with ADU possibilities. 3 bedrooms,1 ¾ bath.
Last Agent to Sell the Property
REMAX Empower License #01298167 Listed on: 03/24/2023
Home Details
Home Type
- Single Family
Est. Annual Taxes
- $18,241
Year Built
- Built in 1936
Lot Details
- 9,798 Sq Ft Lot
- Back and Front Yard
- Property is zoned BUR1YY
Parking
- 2 Car Garage
- Parking Available
Property Views
- City Lights
- Neighborhood
Home Design
- Traditional Architecture
Interior Spaces
- 1,991 Sq Ft Home
- 1-Story Property
- Built-In Features
- Crown Molding
- Wainscoting
- Beamed Ceilings
- Recessed Lighting
- Gas Fireplace
- French Doors
- Living Room with Fireplace
- Dining Room
- Wood Flooring
- Laundry Room
Kitchen
- Breakfast Area or Nook
- Breakfast Bar
Bedrooms and Bathrooms
- 3 Main Level Bedrooms
- Primary Bedroom Suite
Outdoor Features
- Open Patio
- Fire Pit
Utilities
- Central Heating and Cooling System
Community Details
- No Home Owners Association
Listing and Financial Details
- Tax Lot 3
- Tax Tract Number 6361
- Assessor Parcel Number 2470019002
Ownership History
Purchase Details
Purchase Details
Home Financials for this Owner
Home Financials are based on the most recent Mortgage that was taken out on this home.Purchase Details
Purchase Details
Purchase Details
Home Financials for this Owner
Home Financials are based on the most recent Mortgage that was taken out on this home.Similar Homes in Burbank, CA
Home Values in the Area
Average Home Value in this Area
Purchase History
| Date | Buyer | Sale Price | Title Company |
|---|---|---|---|
| Susanna Martirosyan Living Trust | -- | None Listed On Document | |
| Martirosyan Susanna | -- | Monarch Title | |
| Martirosyan Susanna | $1,610,000 | Monarch Title | |
| Forster Daniel C | -- | None Available | |
| Forster Daniel C | $875,000 | Equity Title Company |
Mortgage History
| Date | Status | Borrower | Loan Amount |
|---|---|---|---|
| Previous Owner | Forster Daniel C | $500,000 | |
| Previous Owner | Forster Daniel C | $613,000 | |
| Previous Owner | Forster Daniel C | $250,000 | |
| Previous Owner | Forster Daniel C | $555,000 | |
| Previous Owner | Forster Daniel C | $417,000 | |
| Previous Owner | Forster Daniel C | $215,200 | |
| Previous Owner | Forster Daniel C | $500,000 | |
| Previous Owner | Burnside Kathryn M | $50,000 |
Property History
| Date | Event | Price | Change | Sq Ft Price |
|---|---|---|---|---|
| 05/15/2023 05/15/23 | Sold | $1,610,000 | -2.4% | $809 / Sq Ft |
| 04/29/2023 04/29/23 | Pending | -- | -- | -- |
| 04/28/2023 04/28/23 | Price Changed | $1,649,000 | -2.9% | $828 / Sq Ft |
| 03/24/2023 03/24/23 | For Sale | $1,699,000 | -- | $853 / Sq Ft |
Tax History Compared to Growth
Tax History
| Year | Tax Paid | Tax Assessment Tax Assessment Total Assessment is a certain percentage of the fair market value that is determined by local assessors to be the total taxable value of land and additions on the property. | Land | Improvement |
|---|---|---|---|---|
| 2024 | $18,241 | $1,642,200 | $1,308,762 | $333,438 |
| 2023 | $5,489 | $483,112 | $259,619 | $223,493 |
| 2022 | $5,239 | $473,640 | $254,529 | $219,111 |
| 2021 | $5,210 | $464,354 | $249,539 | $214,815 |
| 2019 | $4,998 | $450,584 | $242,139 | $208,445 |
| 2018 | $4,967 | $441,750 | $237,392 | $204,358 |
| 2016 | $4,705 | $424,598 | $228,175 | $196,423 |
| 2015 | $4,610 | $418,221 | $224,748 | $193,473 |
| 2014 | $4,602 | $410,030 | $220,346 | $189,684 |
Agents Affiliated with this Home
-
Christopher Rizzotti

Seller's Agent in 2023
Christopher Rizzotti
RE/MAX
(818) 262-5446
8 in this area
64 Total Sales
-
Emilia Ghukasyan

Buyer's Agent in 2023
Emilia Ghukasyan
Project Realty Group
(818) 687-0282
1 in this area
43 Total Sales
Map
Source: California Regional Multiple Listing Service (CRMLS)
MLS Number: BB23046383
APN: 2470-019-002
- 902 E Walnut Ave
- 1024 E Walnut Ave
- 721 N Bel Aire Dr
- 914 E Grinnell Dr
- 820 E Grinnell Dr
- 710 E Walnut Ave
- 942 University Ave
- 623 E Fairmount Rd
- 1079 E San Jose Ave
- 634 E Harvard Rd
- 606 N 6th St
- 645 E Magnolia Blvd Unit C
- 557 E San Jose Ave Unit 7
- 441 University Ave
- 759 E Olive Ave
- 0 Country Club Dr Unit SB24168055
- 456 E Magnolia Blvd Unit E
- 621 E Olive Ave Unit 106
- 607 E Olive Ave
- 227 E Burbank Blvd Unit E
- 919 N Bel Aire Dr
- 913 N Bel Aire Dr
- 925 N Bel Aire Dr
- 924 E Walnut Ave
- 907 N Bel Aire Dr
- 920 E Walnut Ave
- 925 E Fairmount Rd
- 903 N Bel Aire Dr
- 922 N Bel Aire Dr
- 912 N Bel Aire Dr
- 916 E Walnut Ave
- 923 E Fairmount Rd
- 910 N Bel Aire Dr
- 931 E Walnut Ave
- 937 E Walnut Ave
- 917 E Fairmount Rd
- 927 E Walnut Ave
- 900 N Bel Aire Dr
- 914 E Walnut Ave
- 1001 E Walnut Ave
