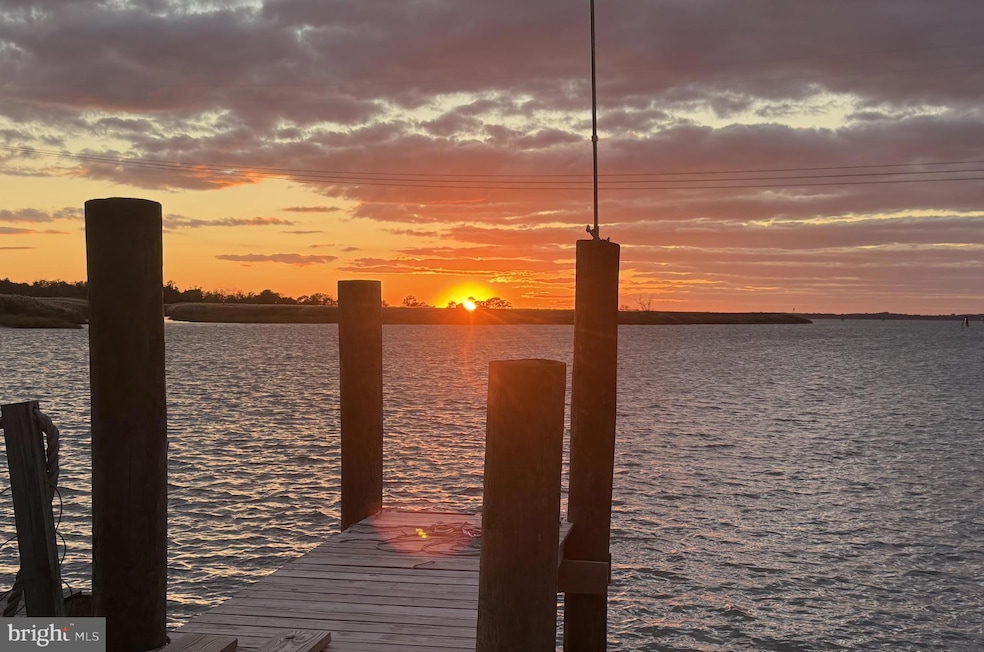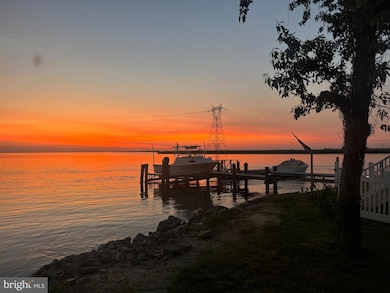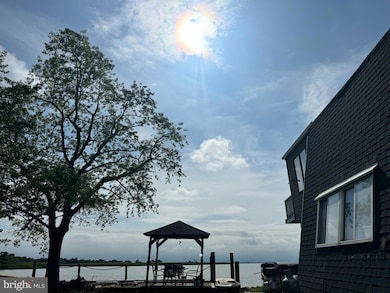Estimated payment $1,800/month
Highlights
- 115 Feet of Waterfront
- Access to Tidal Water
- Panoramic View
- Primary bedroom faces the bay
- Fishing Allowed
- Open Floorplan
About This Home
Discover waterfront living in this charming A-frame style home situated right where the Salem River meets the Delaware in the peaceful riverfront community of Elsinboro. With unbelievable unobstructed water views, private shoreline access and the sound of nature all around, this is a rare opportunity to own a piece of riverfront serenity. This home features 1295 sq ft of comfortable living space, with two bedrooms and two full bathrooms, plus a loft, making it perfect as a weekend retreat or year-round residence. The main level features an open layout with abundant water views to enjoy. Upstairs is a master bedroom with a walk-out balcony overlooking the water, perfect for morning coffee or evening relaxation. There is also a loft overlooking the master bedroom. Whether you’re fishing from your own dock, launching a kayak at sunrise, or entertaining friends outdoors, this property has the lifestyle you’ve been searching for. 92 Sinnickson Landing Road is just waiting for someone ready to make every day feel like a vacation.
Listing Agent
(856) 534-6210 jennifer.skowronski@foxroach.com Romano Realty License #2076121 Listed on: 11/01/2025
Home Details
Home Type
- Single Family
Est. Annual Taxes
- $5,859
Year Built
- Built in 1940 | Remodeled in 2014
Lot Details
- Lot Dimensions are 15.00 x 0.00
- 115 Feet of Waterfront
- Home fronts navigable water
- East Facing Home
- Stone Retaining Walls
- Property is in good condition
Property Views
- River
- Panoramic
Home Design
- A-Frame Home
- Block Foundation
- Architectural Shingle Roof
Interior Spaces
- 1,295 Sq Ft Home
- Property has 2 Levels
- Open Floorplan
- Ceiling height of 9 feet or more
- Loft
- Wood Flooring
Bedrooms and Bathrooms
- 2 Bedrooms
- Primary bedroom faces the bay
- Walk-in Shower
Laundry
- Dryer
- Washer
Unfinished Basement
- Interior Basement Entry
- Water Proofing System
- Sump Pump
- Laundry in Basement
Parking
- Gravel Driveway
- Off-Street Parking
Outdoor Features
- Access to Tidal Water
- Canoe or Kayak Water Access
- Private Water Access
- River Nearby
- Personal Watercraft
- Waterski or Wakeboard
- Sail
- Swimming Allowed
- Stream or River on Lot
- Powered Boats Permitted
- Deck
- Exterior Lighting
- Shed
- Outbuilding
Location
- Flood Risk
Utilities
- Forced Air Heating and Cooling System
- Heating System Powered By Leased Propane
- 200+ Amp Service
- Well
- Propane Water Heater
- On Site Septic
Listing and Financial Details
- Tax Lot 00002
- Assessor Parcel Number 04-00010-00002
Community Details
Overview
- No Home Owners Association
- Elsinboro Point Subdivision
Recreation
- Fishing Allowed
Map
Home Values in the Area
Average Home Value in this Area
Tax History
| Year | Tax Paid | Tax Assessment Tax Assessment Total Assessment is a certain percentage of the fair market value that is determined by local assessors to be the total taxable value of land and additions on the property. | Land | Improvement |
|---|---|---|---|---|
| 2025 | $5,859 | $187,800 | $111,800 | $76,000 |
| 2024 | $5,553 | $187,800 | $111,800 | $76,000 |
| 2023 | $5,553 | $187,800 | $111,800 | $76,000 |
| 2022 | $5,414 | $187,800 | $111,800 | $76,000 |
| 2021 | $5,364 | $187,800 | $111,800 | $76,000 |
| 2020 | $5,300 | $187,800 | $111,800 | $76,000 |
| 2019 | $5,225 | $187,800 | $111,800 | $76,000 |
| 2018 | $5,103 | $187,800 | $111,800 | $76,000 |
| 2017 | $4,999 | $187,800 | $111,800 | $76,000 |
| 2016 | $4,817 | $187,800 | $111,800 | $76,000 |
| 2015 | $4,549 | $187,800 | $111,800 | $76,000 |
| 2014 | -- | $187,800 | $111,800 | $76,000 |
Property History
| Date | Event | Price | List to Sale | Price per Sq Ft | Prior Sale |
|---|---|---|---|---|---|
| 11/01/2025 11/01/25 | For Sale | $250,000 | 0.0% | $193 / Sq Ft | |
| 02/29/2024 02/29/24 | Sold | $250,000 | -3.5% | $193 / Sq Ft | View Prior Sale |
| 01/10/2024 01/10/24 | Pending | -- | -- | -- | |
| 12/26/2023 12/26/23 | For Sale | $259,000 | 0.0% | $200 / Sq Ft | |
| 10/10/2023 10/10/23 | Pending | -- | -- | -- | |
| 08/08/2023 08/08/23 | Price Changed | $259,000 | -5.5% | $200 / Sq Ft | |
| 07/11/2023 07/11/23 | For Sale | $274,000 | +139.3% | $212 / Sq Ft | |
| 07/24/2015 07/24/15 | Sold | $114,500 | 0.0% | $119 / Sq Ft | View Prior Sale |
| 07/01/2015 07/01/15 | Pending | -- | -- | -- | |
| 06/17/2015 06/17/15 | Price Changed | $114,500 | -8.3% | $119 / Sq Ft | |
| 06/12/2015 06/12/15 | Price Changed | $124,900 | -3.6% | $130 / Sq Ft | |
| 05/24/2015 05/24/15 | Price Changed | $129,498 | 0.0% | $135 / Sq Ft | |
| 05/08/2015 05/08/15 | Price Changed | $129,499 | 0.0% | $135 / Sq Ft | |
| 02/04/2015 02/04/15 | Price Changed | $129,500 | -7.5% | $135 / Sq Ft | |
| 07/07/2014 07/07/14 | For Sale | $140,000 | -- | $146 / Sq Ft |
Purchase History
| Date | Type | Sale Price | Title Company |
|---|---|---|---|
| Deed | $250,000 | Fidelity National Title | |
| Deed | $250,000 | Fidelity National Title | |
| Deed | $115,500 | Salem Oak Title | |
| Sheriffs Deed | -- | -- |
Mortgage History
| Date | Status | Loan Amount | Loan Type |
|---|---|---|---|
| Open | $237,500 | New Conventional | |
| Closed | $237,500 | New Conventional |
Source: Bright MLS
MLS Number: NJSA2016844
APN: 04-00010-0000-00002
- 9 S Tilbury Rd
- 40 Morning Side Dr
- 251 Chestnut St
- 10 Delaware Dr
- 197 Pine Ave
- 201 Chestnut St
- 249 Chestnut St
- 0 Crossland Ave
- 188 Cook Ave
- 68 Amwellbury Rd
- 179 Victory Ave
- 44 Delaware Ave
- 75 Hedge St Unit 2 RR
- 87-89 W Broadway
- 304 New Market St
- 60 62 Walnut St
- 148 Amwellbury Rd
- 4 Belden St
- 217 Smith St
- 46 Walnut St
- 14 Delaware Ave
- 69 Carpenter St
- 105 W Broadway Unit C
- 16 Oak St Unit R
- 115 W Broadway Unit 3
- 73 Walnut St
- 242 E Broadway
- 5 Craven Ave
- 330 332 E Broadway
- 124 Yorke St Unit 37
- 124 Yorke St
- 542 S Broadway
- 2801 Quartermaster Rd
- 1306 Officers Row Unit B
- 70 Clinton St
- 94 Buttonwood Ave
- 1000 Carroll Ave
- 37 Beaver Ave
- 113 N Hook Rd
- 81 S Broadway



