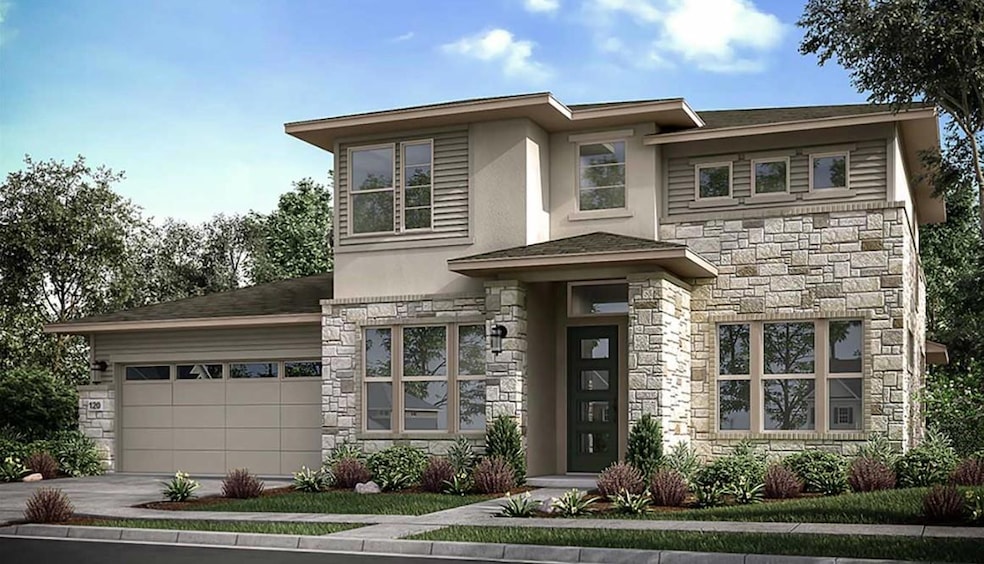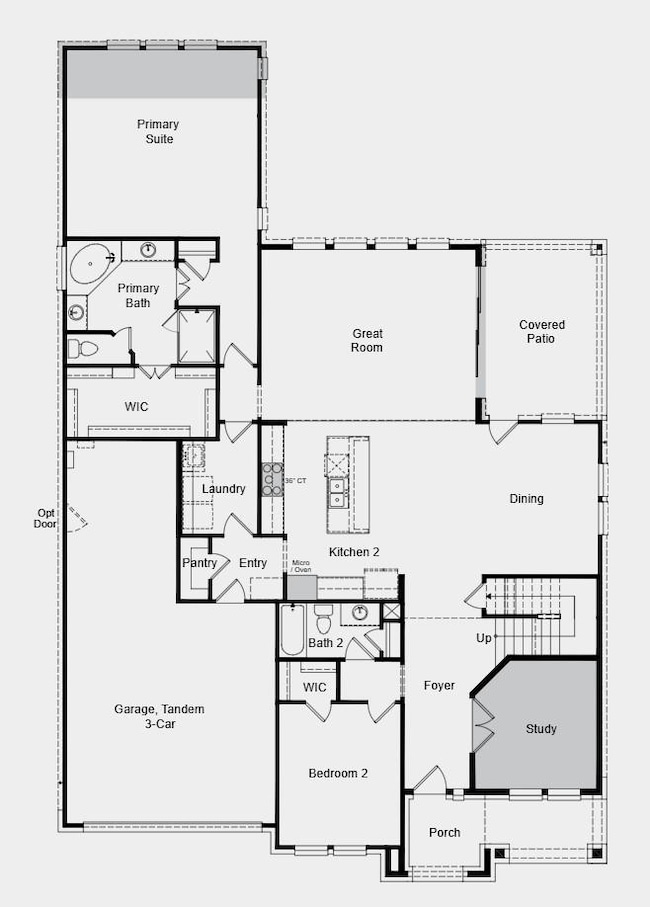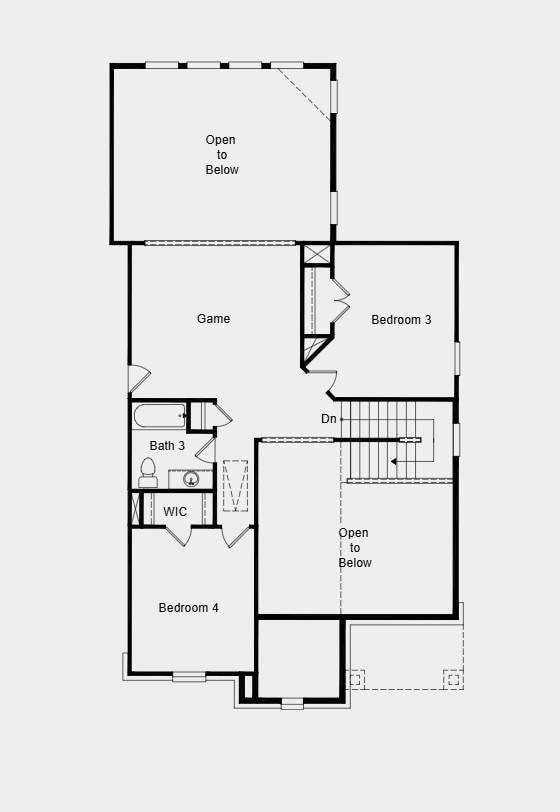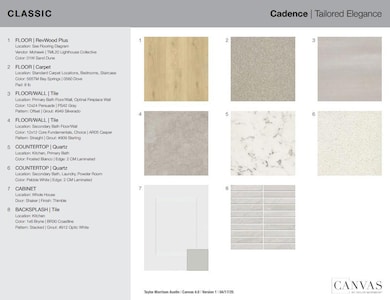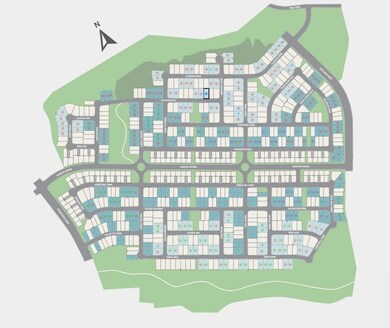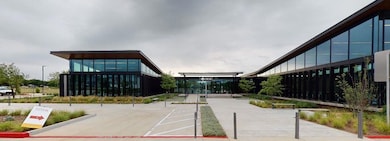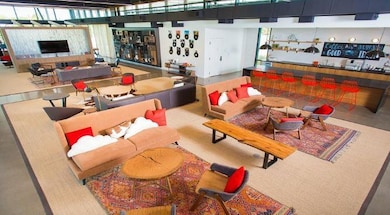9208 the Ravine Way Austin, TX 78744
Bluff Springs NeighborhoodEstimated payment $3,980/month
Highlights
- Fitness Center
- Open Floorplan
- Main Floor Primary Bedroom
- Eat-In Gourmet Kitchen
- Wood Flooring
- High Ceiling
About This Home
What's Special: 3-Car Garage | Dedicated Study | Covered Patio | Close to Trails | West Facing Lot. New Construction - May Completion! Built by Taylor Morrison, America's Most Trusted Homebuilder. Welcome to the Amber at 9208 The Ravine Way in Easton Park. The Amber floor plan brings thoughtful design to everyday living with a walk-in pantry located just inside the owner’s entry for quick and easy unloading after a grocery run. The nearby utility room adds convenience, making household tasks simpler and more efficient. Inside, the open layout creates a warm and inviting space for gathering and relaxing. Just minutes from downtown and the airport, Easton Park offers a vibrant lifestyle with a 23-acre park, scenic trails, a fitness center, sparkling pool, and dog parks. Here, you can fill your days with activities without ever leaving the community. Additional highlights include: gourmet kitchen, 12'x8' sliding door unit to outdoor living, extended primary suite, study in place of flex room, tankless water heater, horizontal railing at stairs.
Listing Agent
Alexander Properties Brokerage Phone: (281) 619-8241 License #0442092 Listed on: 11/24/2025
Home Details
Home Type
- Single Family
Est. Annual Taxes
- $668
Year Built
- Built in 2025 | Under Construction
Lot Details
- 7,187 Sq Ft Lot
- Lot Dimensions are 60x120
- West Facing Home
- Wrought Iron Fence
- Privacy Fence
- Wood Fence
- Interior Lot
HOA Fees
- $64 Monthly HOA Fees
Parking
- 3 Car Garage
- Tandem Parking
- Garage Door Opener
Home Design
- Slab Foundation
- Shingle Roof
- Stone Siding
- HardiePlank Type
- Stucco
Interior Spaces
- 2,910 Sq Ft Home
- 2-Story Property
- Open Floorplan
- High Ceiling
- Ceiling Fan
- Vinyl Clad Windows
- Dining Room
- Carbon Monoxide Detectors
Kitchen
- Eat-In Gourmet Kitchen
- Open to Family Room
- Walk-In Pantry
- Built-In Electric Oven
- Gas Cooktop
- Range Hood
- Stainless Steel Appliances
- Kitchen Island
- Quartz Countertops
Flooring
- Wood
- Carpet
- Tile
Bedrooms and Bathrooms
- 4 Bedrooms | 2 Main Level Bedrooms
- Primary Bedroom on Main
- Walk-In Closet
- 3 Full Bathrooms
- Double Vanity
- Garden Bath
Eco-Friendly Details
- Energy-Efficient Appliances
- Energy-Efficient Windows
- Energy-Efficient HVAC
- Energy-Efficient Insulation
- Energy-Efficient Thermostat
Outdoor Features
- Covered Patio or Porch
- Rain Gutters
Schools
- Newton Collins Elementary School
- Ojeda Middle School
- Del Valle High School
Utilities
- Forced Air Zoned Heating and Cooling System
- Underground Utilities
- Municipal Utilities District for Water and Sewer
- Tankless Water Heater
- High Speed Internet
- Cable TV Available
Listing and Financial Details
- Assessor Parcel Number 960418
- Tax Block E
Community Details
Overview
- Association fees include common area maintenance
- Easton Park Master Community, Inc. Association
- Built by Taylor Morrison
- Easton Park Subdivision
Amenities
- Community Barbecue Grill
- Common Area
- Game Room
- Meeting Room
- Community Mailbox
Recreation
- Community Playground
- Fitness Center
- Community Pool
- Park
- Dog Park
- Trails
Security
- Resident Manager or Management On Site
Map
Home Values in the Area
Average Home Value in this Area
Tax History
| Year | Tax Paid | Tax Assessment Tax Assessment Total Assessment is a certain percentage of the fair market value that is determined by local assessors to be the total taxable value of land and additions on the property. | Land | Improvement |
|---|---|---|---|---|
| 2025 | $668 | $32,345 | $32,345 | -- |
| 2023 | $668 | $15,000 | $15,000 | $0 |
| 2022 | $199 | $7,500 | $7,500 | $0 |
Property History
| Date | Event | Price | List to Sale | Price per Sq Ft |
|---|---|---|---|---|
| 11/24/2025 11/24/25 | For Sale | $733,055 | -- | $252 / Sq Ft |
Source: Unlock MLS (Austin Board of REALTORS®)
MLS Number: 8591380
APN: 960418
- 9116 the Ravine Way
- 9212 Flatbush Dr
- 9101 the Ravine Way
- 8504 Turaco Trail
- 8608 Turaco Trail
- 9101 Boathouse Dr
- 8704 Peristyle Dr
- 9300 Hamadryas Dr
- 9304 Hamadryas Dr
- 9117 Hamadryas Dr
- 9109 Hamadryas Dr
- 9101 Hamadryas Dr
- 9417 Boathouse Dr
- 8417 Thompson Teal Trail
- 9501 Boathouse Dr
- 9509 Boathouse Dr
- Plan Rodin at Easton Park
- Plan Botero at Easton Park
- 8704 Aracari Cove
- 8616 Peristyle Dr
- 8417 Thompson Teal Trail
- 8421 Thompson Teal Trail
- 7603 Strong Bow Ct
- 7600 Strong Bow Ct
- 8501 Hillock Terrace
- 7403 Wondering Armadillo Way
- 7309 Wondering Armadillo Way
- 8704 Apogee Blvd
- 7700 Ella Lee Ln
- 8515 Escovedo Dr
- 8417 Yokohama Terrace
- 8312 Corrigan Pass
- 8417 Laughlin Ln
- 9312 Apogee Blvd Unit 3
- 8301 Orizzonte St
- 8313 Silhouette St
- 7904 Hillock Terrace
- 8012 Mandela Bend
- 8100 Mandela Bend
- 8116 Hubble Walk Unit ID1292402P
