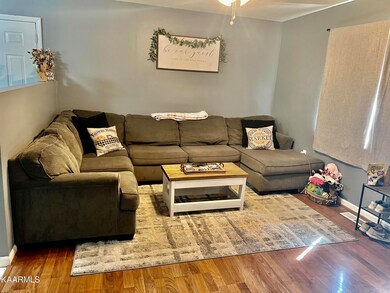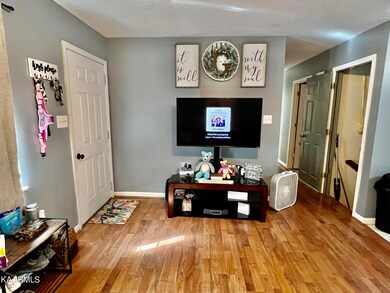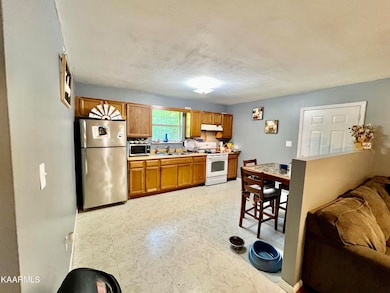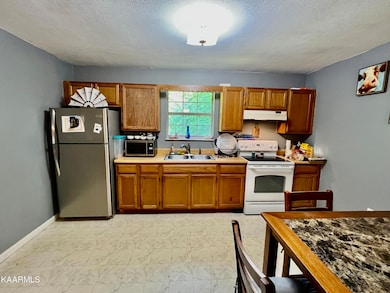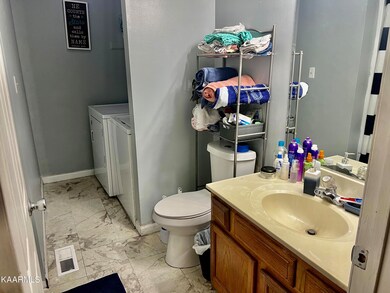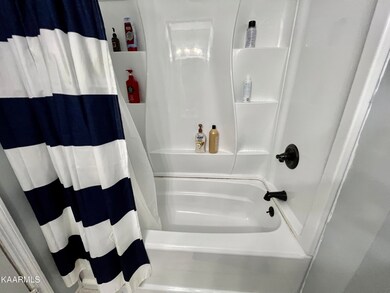
921 Carding MacHine Rd Loudon, TN 37774
Estimated Value: $213,337 - $250,000
Highlights
- 0.38 Acre Lot
- Traditional Architecture
- Zoned Heating and Cooling System
- Deck
About This Home
As of September 2022You do not want to miss this fabulous three bedroom home that is conveniently located in the heart of Loudon! This spectacular home is move in ready! Come spend your evenings relaxing on the large front porch! The spacious living area has been freshly painted and boasts an abundance of space! You will love the open area that makes entertaining a breeze! The kitchen features oak cabinets, ample counter space, room for a dining room table, and access to the side steps! Check out the new tub and shower that was just upgraded in the bathroom along with fresh paint! The charming master bedroom has a spacious closet and your family will love their bedrooms with ample closet space! This amazing home has a full unfinished basement! The ceilings are so high that the possibilities are endless. Finish this space for additional living area and add instant equity! The basement also features a one car garage and walk out access. Outside you will find a lush green lawn, mature trees lining the back yard, and a concrete driveway! This home is minutes from I-75 and is convenient to Loudon, Philadelphia, Lenoir City, and Vonore!
Last Agent to Sell the Property
Silver Key Realty License #332832 Listed on: 06/01/2022
Home Details
Home Type
- Single Family
Est. Annual Taxes
- $273
Year Built
- Built in 1993
Lot Details
- 0.38
Parking
- Off-Street Parking
Home Design
- Traditional Architecture
- Vinyl Siding
Interior Spaces
- 1,008 Sq Ft Home
- Laminate Flooring
- Unfinished Basement
Bedrooms and Bathrooms
- 3 Bedrooms
- 1 Full Bathroom
Additional Features
- Deck
- 0.38 Acre Lot
- Zoned Heating and Cooling System
Listing and Financial Details
- Assessor Parcel Number 040E C 005.00
Ownership History
Purchase Details
Home Financials for this Owner
Home Financials are based on the most recent Mortgage that was taken out on this home.Purchase Details
Home Financials for this Owner
Home Financials are based on the most recent Mortgage that was taken out on this home.Purchase Details
Home Financials for this Owner
Home Financials are based on the most recent Mortgage that was taken out on this home.Purchase Details
Purchase Details
Home Financials for this Owner
Home Financials are based on the most recent Mortgage that was taken out on this home.Purchase Details
Purchase Details
Similar Homes in Loudon, TN
Home Values in the Area
Average Home Value in this Area
Purchase History
| Date | Buyer | Sale Price | Title Company |
|---|---|---|---|
| Kelly Amanda J | $197,500 | Premier Title | |
| Greene Jacob | $120,000 | None Available | |
| Godsey James D | $69,000 | -- | |
| Long Beach Mortgage Co %Washington Mutual Ban | $79,000 | -- | |
| Price Paula J | -- | -- | |
| Price Paula G | $49,900 | -- | |
| Thompson Charles D | $12,000 | -- |
Mortgage History
| Date | Status | Borrower | Loan Amount |
|---|---|---|---|
| Open | Kelly Amanda J | $193,592 | |
| Previous Owner | Greene Jacob | $121,212 | |
| Previous Owner | Godsey James D | $96,800 | |
| Previous Owner | Godsey James D | $96,000 | |
| Previous Owner | Godsey James D | $67,642 | |
| Previous Owner | Godsey James D | $5,000 | |
| Previous Owner | Price Paula J | $90,900 | |
| Previous Owner | Price Paula J | $84,800 | |
| Closed | Kelly Amanda J | $6,000 |
Property History
| Date | Event | Price | Change | Sq Ft Price |
|---|---|---|---|---|
| 09/29/2022 09/29/22 | Sold | $197,500 | 0.0% | $196 / Sq Ft |
| 07/23/2022 07/23/22 | Price Changed | $197,500 | -1.2% | $196 / Sq Ft |
| 05/31/2022 05/31/22 | For Sale | $199,900 | +66.6% | $198 / Sq Ft |
| 11/08/2019 11/08/19 | Sold | $120,000 | 0.0% | $119 / Sq Ft |
| 09/18/2019 09/18/19 | Pending | -- | -- | -- |
| 09/03/2019 09/03/19 | For Sale | $120,000 | -- | $119 / Sq Ft |
Tax History Compared to Growth
Tax History
| Year | Tax Paid | Tax Assessment Tax Assessment Total Assessment is a certain percentage of the fair market value that is determined by local assessors to be the total taxable value of land and additions on the property. | Land | Improvement |
|---|---|---|---|---|
| 2023 | $651 | $24,875 | $0 | $0 |
| 2022 | $651 | $24,875 | $3,775 | $21,100 |
| 2021 | $651 | $24,875 | $3,775 | $21,100 |
| 2020 | $550 | $24,875 | $3,775 | $21,100 |
| 2019 | $550 | $18,100 | $2,700 | $15,400 |
| 2018 | $539 | $18,100 | $2,700 | $15,400 |
| 2017 | $539 | $18,100 | $2,700 | $15,400 |
| 2016 | $565 | $18,625 | $2,700 | $15,925 |
| 2015 | $570 | $18,775 | $2,700 | $16,075 |
| 2014 | $570 | $18,775 | $2,700 | $16,075 |
Agents Affiliated with this Home
-
Michael Cansler

Seller's Agent in 2022
Michael Cansler
Silver Key Realty
(423) 519-4677
2 in this area
197 Total Sales
-
Robin Beebe

Buyer's Agent in 2022
Robin Beebe
United Real Estate Solutions
(865) 308-6882
2 in this area
117 Total Sales
Map
Source: East Tennessee REALTORS® MLS
MLS Number: 1193448
APN: 040E-C-005.00
- 731 Highland Ave
- 1462 Black Bear Cir
- 980 Black Bear Cir
- 560 River Rd
- 488 Silent River Ln
- 542 River Rd
- 431 Mason Ln
- 561 Silent River Ln
- 530 River Rd
- 26 Webster Ct
- 340 Silent River Ln
- 436 Silent River Ln
- 633 River Rd
- 496 Quiet River Ln
- 906 Summer St
- 485 Quiet River Ln
- 307 Mason Ln
- 808 Summer St
- 1560 Black Bear Circle Lot 110
- 1582 Black Bear Cir
- 921 Carding MacHine Rd
- 911 Carding MacHine Rd
- 923 Carding MacHine Rd
- 924 Carding MacHine Rd
- 918 Carding MacHine Rd
- 925 Carding MacHine Rd
- 909 Carding MacHine Rd
- 905 Highland Ave
- 929 Carding MacHine Rd
- 902 Carding MacHine Rd
- 909 Highland Ave
- 807 Highland Ave
- 805 Highland Ave
- 934 Carding MacHine Rd
- 933 Carding MacHine Rd
- 911 Highland Ave
- 904 Highland Ave
- 904 Highland Ave
- 906 Highland Ave
- 939 Carding MacHine Rd

