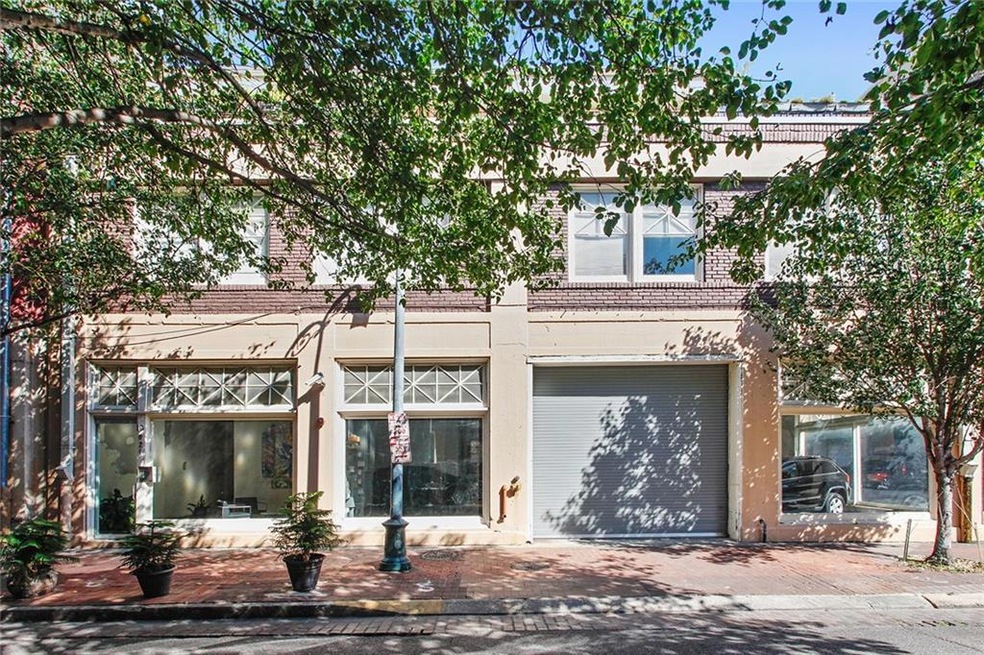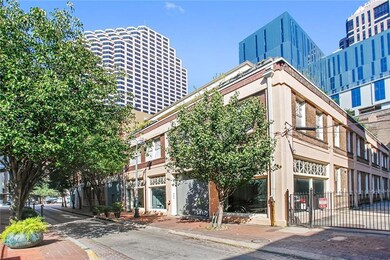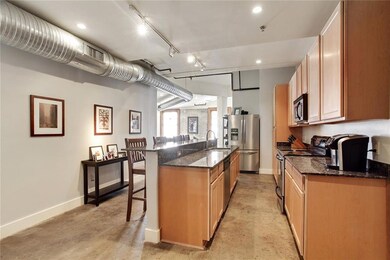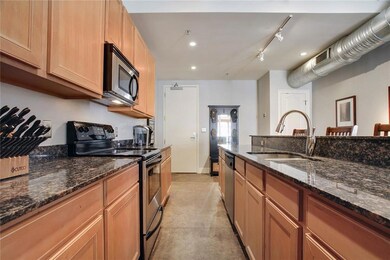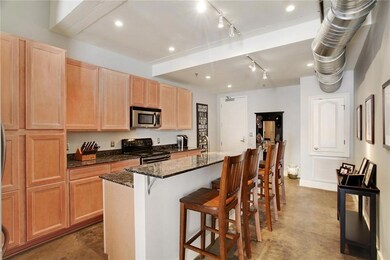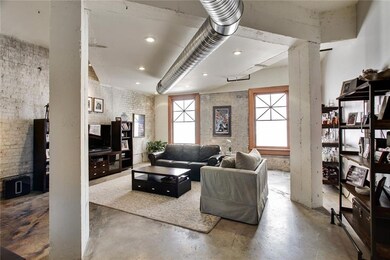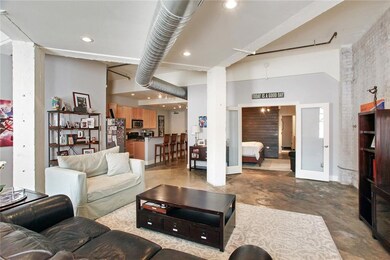
921 Lafayette St Unit D New Orleans, LA 70113
Warehouse District NeighborhoodHighlights
- Building Security
- 3-minute walk to Carondelet And Poydras
- Stainless Steel Appliances
- In Ground Pool
- Granite Countertops
- 5-minute walk to Lafayette Square
About This Home
As of June 2023Fantastic oversized one bedroom unit with large open floor plan, high ceilings, large windows, granite counters, SS appliances, beautiful custom closet and private laundry/utility room. Plenty of natural light and concrete floors throughout. Intimate and very private concrete and brick building with lots of warehouse architectural elements. Secure garage parking and entrance to complex. Steps to all of the City's best restaurants, art galleries, shopping, Rouses market, Superdome and French Quarter.
Last Agent to Sell the Property
REVE, REALTORS License #000025194 Listed on: 10/26/2016

Property Details
Home Type
- Condominium
Est. Annual Taxes
- $6,807
Year Built
- Built in 2006
HOA Fees
- $395 per month
Home Design
- Cosmetic Repairs Needed
- Brick Exterior Construction
- Slab Foundation
- Flat Roof with Façade front
- Membrane Roofing
Interior Spaces
- 1,144 Sq Ft Home
- Property has 1 Level
- Ceiling Fan
Kitchen
- Range
- Microwave
- Dishwasher
- Stainless Steel Appliances
- Granite Countertops
Bedrooms and Bathrooms
- 1 Bedroom
- 1 Full Bathroom
Laundry
- Dryer
- Washer
Home Security
Parking
- 1 Car Garage
- Garage Door Opener
Outdoor Features
- In Ground Pool
- Concrete Porch or Patio
Utilities
- Central Heating and Cooling System
- Cable TV Available
Additional Features
- Property is in excellent condition
- City Lot
Listing and Financial Details
- Assessor Parcel Number 70113921LAFAYETTESTD
Community Details
Overview
- $395 Monthly HOA Fees
- Association fees include common areas, water
- Lafayette Lofts Condo Association
- Warehouse District Subdivision
Amenities
- Common Area
- Elevator
Recreation
- Community Pool
Pet Policy
- Dogs and Cats Allowed
- Breed Restrictions
Security
- Building Security
- Fire and Smoke Detector
Ownership History
Purchase Details
Home Financials for this Owner
Home Financials are based on the most recent Mortgage that was taken out on this home.Similar Homes in New Orleans, LA
Home Values in the Area
Average Home Value in this Area
Purchase History
| Date | Type | Sale Price | Title Company |
|---|---|---|---|
| Warranty Deed | $244,000 | -- |
Mortgage History
| Date | Status | Loan Amount | Loan Type |
|---|---|---|---|
| Open | $297,500 | New Conventional | |
| Closed | $202,000 | New Conventional | |
| Closed | $201,500 | New Conventional | |
| Closed | $195,200 | New Conventional |
Property History
| Date | Event | Price | Change | Sq Ft Price |
|---|---|---|---|---|
| 06/23/2023 06/23/23 | Sold | -- | -- | -- |
| 03/07/2023 03/07/23 | For Sale | $449,000 | 0.0% | $392 / Sq Ft |
| 01/20/2023 01/20/23 | Rented | $2,500 | 0.0% | -- |
| 12/21/2022 12/21/22 | Under Contract | -- | -- | -- |
| 12/07/2022 12/07/22 | For Rent | $2,500 | 0.0% | -- |
| 01/03/2017 01/03/17 | Sold | -- | -- | -- |
| 12/04/2016 12/04/16 | Pending | -- | -- | -- |
| 10/26/2016 10/26/16 | For Sale | $424,900 | -- | $371 / Sq Ft |
Tax History Compared to Growth
Tax History
| Year | Tax Paid | Tax Assessment Tax Assessment Total Assessment is a certain percentage of the fair market value that is determined by local assessors to be the total taxable value of land and additions on the property. | Land | Improvement |
|---|---|---|---|---|
| 2025 | $6,807 | $46,710 | $7,210 | $39,500 |
| 2024 | $6,900 | $46,710 | $7,210 | $39,500 |
| 2023 | $5,112 | $37,350 | $6,860 | $30,490 |
| 2022 | $5,112 | $35,830 | $6,860 | $28,970 |
| 2021 | $5,429 | $37,350 | $6,860 | $30,490 |
| 2020 | $5,429 | $37,350 | $6,860 | $30,490 |
| 2019 | $4,158 | $28,530 | $6,860 | $21,670 |
| 2018 | $4,232 | $28,530 | $6,860 | $21,670 |
| 2017 | $3,483 | $28,530 | $6,860 | $21,670 |
| 2016 | $3,581 | $28,530 | $6,860 | $21,670 |
| 2015 | $3,515 | $28,530 | $2,100 | $26,430 |
| 2014 | -- | $28,530 | $2,100 | $26,430 |
| 2013 | -- | $28,530 | $2,100 | $26,430 |
Agents Affiliated with this Home
-
AMBERLY STUART

Seller's Agent in 2023
AMBERLY STUART
LATTER & BLUM (LATT28)
(504) 444-8035
1 in this area
30 Total Sales
-
Adrienne LaBauve

Buyer's Agent in 2023
Adrienne LaBauve
eXp Realty, LLC
(504) 344-0877
6 in this area
255 Total Sales
-
VANESSA MARTIN
V
Seller's Agent in 2017
VANESSA MARTIN
REVE, REALTORS
(504) 388-8451
15 Total Sales
-
Shaun Talbot

Seller Co-Listing Agent in 2017
Shaun Talbot
Talbot Realty Group
(504) 975-9763
103 in this area
154 Total Sales
Map
Source: ROAM MLS
MLS Number: 2079859
APN: 1-03-1-051-38
- 909 Lafayette St Unit 6
- 909 Lafayette St Unit 10
- 628 Baronne St Unit C-1
- 528 Baronne St Unit 402
- 528 Baronne St Unit 504
- 528 Baronne St Unit 503
- 714 Carondelet St
- 625 Saint Charles Ave Unit 10C
- 745 Baronne St Unit C-1
- 835 Julia St Unit 17
- 835 Julia St Unit 18
- 835 Julia St Unit 8
- 1001 Julia St Unit 9G
- 1001 Julia St Unit 13A
- 1001 Julia St Unit 6D
- 1001 Julia St Unit 7G
