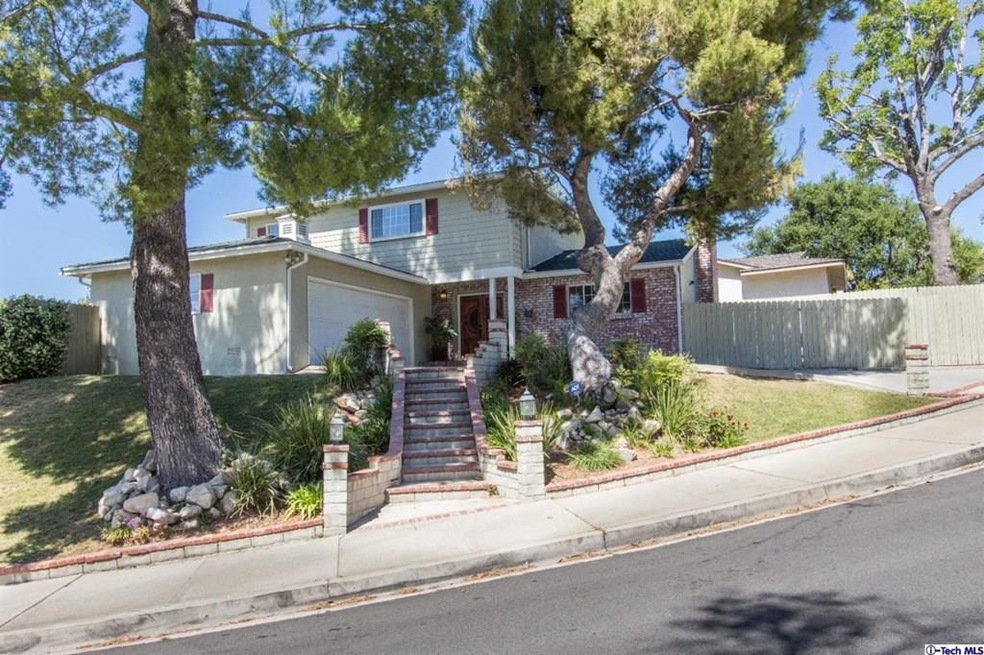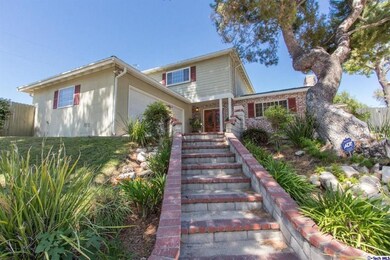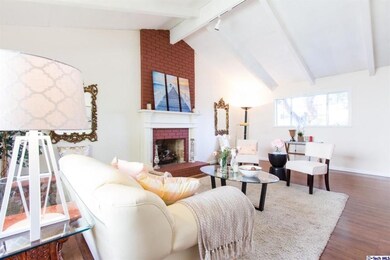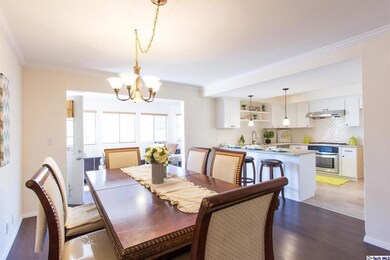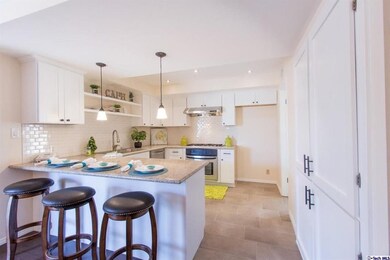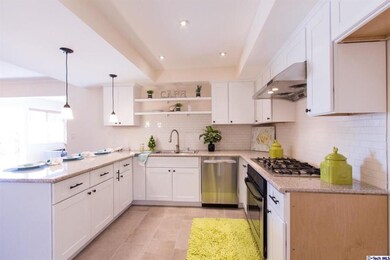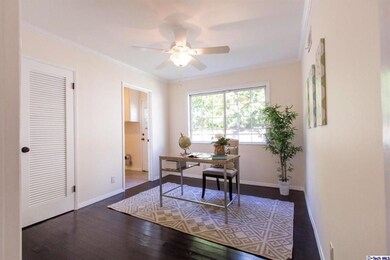
9215 Creemore Dr La Crescenta, CA 91214
Tujunga NeighborhoodEstimated Value: $1,396,000 - $1,484,000
Highlights
- Updated Kitchen
- Mountain View
- Granite Countertops
- Verdugo Hills Senior High School Rated A-
- Wood Flooring
- Home Office
About This Home
As of July 2016View View View from Every window of the house. Fully Remodeled 4 Bedroom 3 bathroom ,Two Story home Sets it apart from its Neighbors. This Immaculate home is located on very desirable wide tree lined street with Excellent Curb Appeal. One Bedroom with Bath is downstairs. Home Features Lovely Remodeled kitchen with granite counter top, Breakfast bar and appliances in the kitchen are brand new. Kitchen is adjacent to dinning and family room with Patio access. Living room has Vaulted Ceiling and brick fireplace. Family room has 4 large windows with Mountain views. Master bathroom upstairs has His and Her closet with private bathroom and mountain views from Every windows. Attach 2 car garage. Professionally landscaped backyard with Auto Sprinkles and Security System in the home makes this home a perfect home for a family.
Home Details
Home Type
- Single Family
Est. Annual Taxes
- $11,442
Year Built
- Built in 1965 | Remodeled
Lot Details
- 7,822 Sq Ft Lot
- East Facing Home
- Wood Fence
- Sprinkler System
- Land Lease
- Property is zoned LARS
Parking
- 2 Car Garage
- Parking Available
Interior Spaces
- 1,901 Sq Ft Home
- Crown Molding
- Blinds
- Double Door Entry
- Family Room Off Kitchen
- Living Room with Fireplace
- Home Office
- Mountain Views
- Fire and Smoke Detector
Kitchen
- Updated Kitchen
- Open to Family Room
- Gas Range
- Dishwasher
- Granite Countertops
Flooring
- Wood
- Stone
Bedrooms and Bathrooms
- 4 Bedrooms
- Remodeled Bathroom
Laundry
- Laundry Room
- Laundry in Garage
Outdoor Features
- Wood patio
- Rain Gutters
- Porch
Additional Features
- No Interior Steps
- Central Air
Listing and Financial Details
- Assessor Parcel Number 2572041032
Ownership History
Purchase Details
Purchase Details
Purchase Details
Purchase Details
Home Financials for this Owner
Home Financials are based on the most recent Mortgage that was taken out on this home.Purchase Details
Home Financials for this Owner
Home Financials are based on the most recent Mortgage that was taken out on this home.Purchase Details
Purchase Details
Similar Homes in La Crescenta, CA
Home Values in the Area
Average Home Value in this Area
Purchase History
| Date | Buyer | Sale Price | Title Company |
|---|---|---|---|
| The Light Mission Church | $795,000 | Western Resources Title | |
| Bello Aida M | -- | None Available | |
| Bello Aida M | -- | None Available | |
| Bello Aida M | $262,000 | First American Title Co | |
| Bello Aida M | -- | -- | |
| Nicholson Cameron E | -- | -- | |
| Nicholson Cameron E | -- | -- |
Mortgage History
| Date | Status | Borrower | Loan Amount |
|---|---|---|---|
| Previous Owner | Bello Aida M | $650,000 | |
| Previous Owner | Bello Aida M | $570,550 | |
| Previous Owner | Bello Aida M | $491,500 | |
| Previous Owner | Bello Aida M | $402,370 | |
| Previous Owner | Bello Aida M | $260,800 | |
| Previous Owner | Bello Aida M | $37,742 | |
| Previous Owner | Bello Aida M | $235,800 | |
| Closed | Bello Aida M | $65,200 |
Property History
| Date | Event | Price | Change | Sq Ft Price |
|---|---|---|---|---|
| 07/07/2016 07/07/16 | Sold | $795,000 | 0.0% | $418 / Sq Ft |
| 05/31/2016 05/31/16 | Pending | -- | -- | -- |
| 04/19/2016 04/19/16 | For Sale | $795,000 | -- | $418 / Sq Ft |
Tax History Compared to Growth
Tax History
| Year | Tax Paid | Tax Assessment Tax Assessment Total Assessment is a certain percentage of the fair market value that is determined by local assessors to be the total taxable value of land and additions on the property. | Land | Improvement |
|---|---|---|---|---|
| 2024 | $11,442 | $922,657 | $549,417 | $373,240 |
| 2023 | $11,222 | $904,567 | $538,645 | $365,922 |
| 2022 | $10,703 | $886,832 | $528,084 | $358,748 |
| 2021 | $10,570 | $869,444 | $517,730 | $351,714 |
| 2019 | $10,255 | $843,658 | $502,375 | $341,283 |
| 2018 | $10,180 | $827,117 | $492,525 | $334,592 |
| 2017 | $9,957 | $810,900 | $482,868 | $328,032 |
| 2016 | $4,466 | $353,382 | $141,620 | $211,762 |
| 2015 | $4,404 | $348,075 | $139,493 | $208,582 |
| 2014 | $4,426 | $341,258 | $136,761 | $204,497 |
Agents Affiliated with this Home
-
Indu Jain

Seller's Agent in 2016
Indu Jain
Ankor Realty
(818) 357-7856
25 Total Sales
Map
Source: Pasadena-Foothills Association of REALTORS®
MLS Number: P0-316003482
APN: 2572-041-032
- 9241 Pali Ave
- 3749 Fairesta St
- 3727 3rd Ave
- 3627 Virginia St
- 9642 Tujunga Canyon Blvd
- 4745 Dunsmore Ave
- 6429 Creemore Ln
- 3611 4th Ave
- 3754 Montrose Ave
- 3939 Santa Carlotta St
- 3602 Encinal Ave
- 4922 Lowell Ave
- 3433 El Caminito
- 5016 Boston Ave
- 5020 Carolyn Way
- 3727 Beechglen Dr
- 3447 Burritt Way
- 3817 Forestglen Dr
- 3316 Burritt Way
- 6832 1/2 Saint Estaban St
- 9215 Creemore Dr
- 9235 Creemore Dr
- 6257 Altura Ave
- 6265 Altura Ave
- 9247 Creemore Dr
- 9218 Creemore Dr
- 9212 Creemore Dr
- 6271 Altura Ave
- 9243 Creemore Dr
- 9226 Creemore Dr
- 6247 Altura Ave
- 9300 Belvoir Ave
- 9302 Belvoir Ave
- 6279 Altura Ave
- 0 Creemore Dr
- 9249 Creemore Dr
- 6239 Altura Ave
- 4301 Lowell Ave
- 9240 Creemore Dr
- 9308 Belvoir Ave
