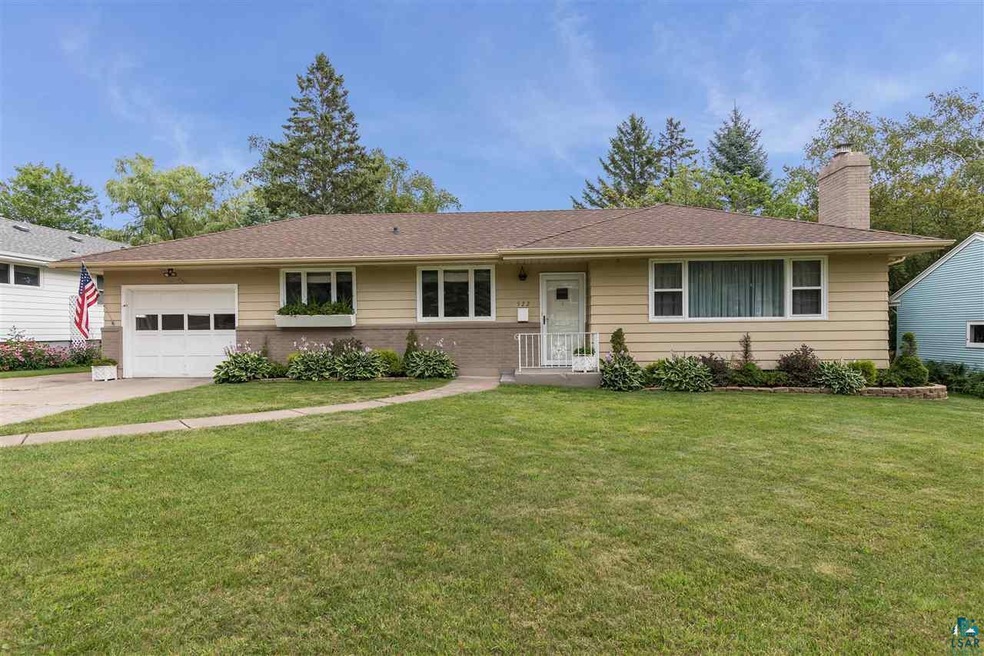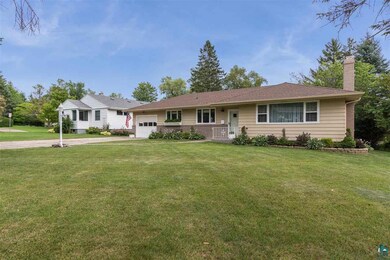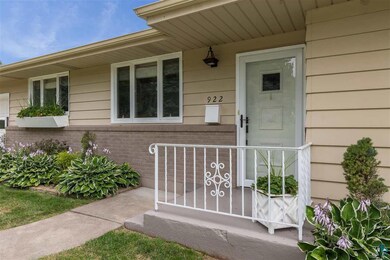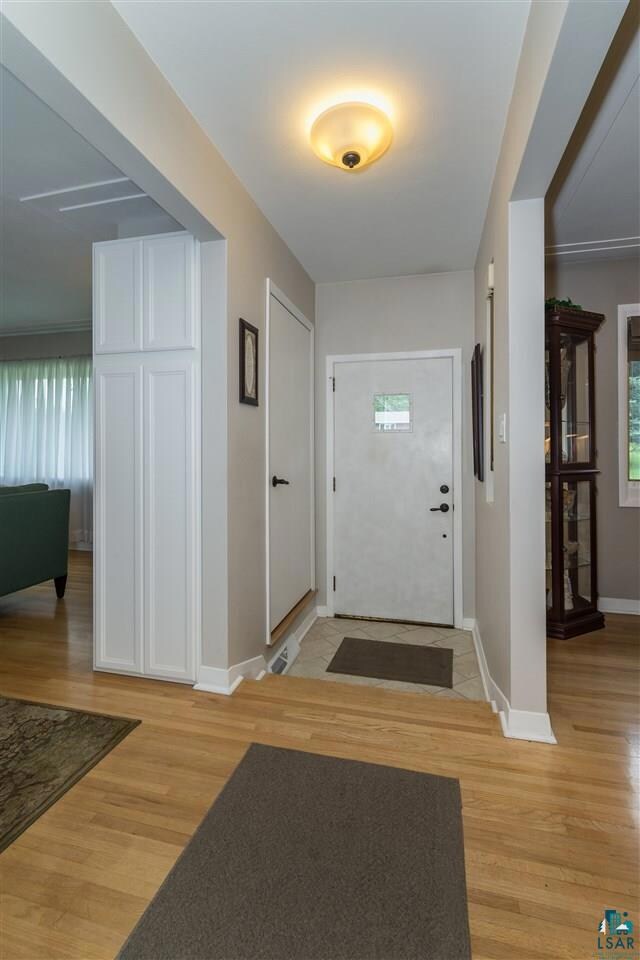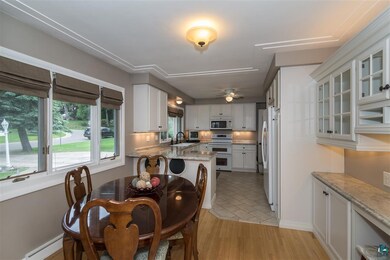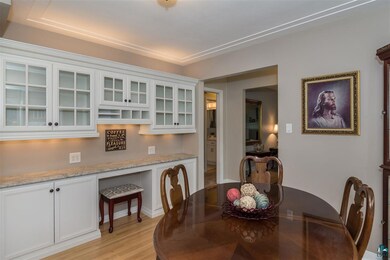
922 Northland Ave Duluth, MN 55804
Lakeside-Lester Park NeighborhoodEstimated Value: $318,000 - $424,000
Highlights
- Deck
- Recreation Room
- Wood Flooring
- Lester Park Elementary School Rated A-
- Ranch Style House
- 2 Fireplaces
About This Home
As of October 2020Talk about impeccably maintained, charming, classic, all the details are right here! A 3 bedroom, 1.5 bath home on Northland Ave! All 3 bedrooms are on the main level in this warm and inviting home. The hardwood floors and the classic trayed ceilings are the focal point as you step into this charmer. Beautiful living room with a gorgeous gas fireplace surrounded by the beautiful mantle and sconces on each side, loads of light pouring in, certainly a place to relax each evening. This kitchen is straight out of a cottage Pinterest page. White, clean and bright w/ tiled floor-- that open concept kitchen feel brings you to the eat in dining room. The glass built in hutch gives such an elegant feel. The updated main level full bath is accented with neutral colored tiled floor, a tiled bath and double sinks. This backyard is a paradise of greenery that gives off the country, but out of city feel. Downstairs is a bright white rec room, office space, a half bath and a finished laundry area with countertops designed for organizing the laundry right on the spot. There's so much more to this home including an attached garage, just walk in the house with that load of groceries in the winter. This location is sweet and tucked away but just blocks away from East High School, the Lakewalk, and Northland Country Club! This home won't last long, schedule your showing soon! ** Open House Saturday 8/15 9:30am-11am and Sunday 8/16 11am-12:30pm
Home Details
Home Type
- Single Family
Est. Annual Taxes
- $3,537
Year Built
- Built in 1955
Lot Details
- 9,583 Sq Ft Lot
- Lot Dimensions are 75x130
Home Design
- Ranch Style House
- Brick Exterior Construction
- Concrete Foundation
- Wood Frame Construction
- Asphalt Shingled Roof
- Aluminum Siding
Interior Spaces
- 2 Fireplaces
- Gas Fireplace
- Entrance Foyer
- Living Room
- Dining Room
- Den
- Recreation Room
- Utility Room
Kitchen
- Eat-In Kitchen
- Range
- Dishwasher
Flooring
- Wood
- Tile
Bedrooms and Bathrooms
- 3 Bedrooms
- Bathroom on Main Level
Laundry
- Laundry Room
- Dryer
- Washer
Partially Finished Basement
- Basement Fills Entire Space Under The House
- Finished Basement Bathroom
Parking
- 1 Car Attached Garage
- Garage Door Opener
- Off-Street Parking
Additional Features
- Deck
- Forced Air Heating and Cooling System
Listing and Financial Details
- Assessor Parcel Number 010-3455-00250
Ownership History
Purchase Details
Home Financials for this Owner
Home Financials are based on the most recent Mortgage that was taken out on this home.Purchase Details
Home Financials for this Owner
Home Financials are based on the most recent Mortgage that was taken out on this home.Purchase Details
Similar Homes in Duluth, MN
Home Values in the Area
Average Home Value in this Area
Purchase History
| Date | Buyer | Sale Price | Title Company |
|---|---|---|---|
| Guzzo Taylor | $288,500 | Results Title | |
| Kubat Wade D | $163,000 | Rels | |
| Torvund Gerald G | -- | None Available |
Mortgage History
| Date | Status | Borrower | Loan Amount |
|---|---|---|---|
| Open | Guzzo Taylor | $14,250 | |
| Open | Guzzo Taylor | $274,075 | |
| Previous Owner | Kubat Wade D | $187,500 | |
| Previous Owner | Kubat Wade D | $52,000 | |
| Previous Owner | Kubat Wade D | $153,000 | |
| Previous Owner | Kubat Wade D | $150,000 |
Property History
| Date | Event | Price | Change | Sq Ft Price |
|---|---|---|---|---|
| 10/09/2020 10/09/20 | Sold | $288,500 | 0.0% | $149 / Sq Ft |
| 09/04/2020 09/04/20 | Pending | -- | -- | -- |
| 08/13/2020 08/13/20 | For Sale | $288,500 | -- | $149 / Sq Ft |
Tax History Compared to Growth
Tax History
| Year | Tax Paid | Tax Assessment Tax Assessment Total Assessment is a certain percentage of the fair market value that is determined by local assessors to be the total taxable value of land and additions on the property. | Land | Improvement |
|---|---|---|---|---|
| 2023 | $4,152 | $303,100 | $43,000 | $260,100 |
| 2022 | $3,586 | $280,400 | $39,800 | $240,600 |
| 2021 | $3,464 | $231,600 | $33,000 | $198,600 |
| 2020 | $3,562 | $228,600 | $33,000 | $195,600 |
| 2019 | $2,752 | $228,600 | $33,000 | $195,600 |
| 2018 | $2,568 | $184,300 | $33,000 | $151,300 |
| 2017 | $2,568 | $184,400 | $33,100 | $151,300 |
| 2016 | $2,510 | $671,100 | $130,100 | $541,000 |
| 2015 | $2,434 | $155,600 | $50,900 | $104,700 |
| 2014 | $2,434 | $155,600 | $50,900 | $104,700 |
Agents Affiliated with this Home
-
Deena Shykes
D
Seller's Agent in 2020
Deena Shykes
RE/MAX
10 in this area
155 Total Sales
-
Culley Fairchild
C
Buyer's Agent in 2020
Culley Fairchild
RE/MAX
(218) 343-3841
7 in this area
77 Total Sales
Map
Source: Lake Superior Area REALTORS®
MLS Number: 6092359
APN: 010345500250
- 4001 Pitt St
- 4114 Pitt St
- 1224 S Ridge Rd
- 1315 Tioga Ave
- 3710 N Ridge Rd
- 4303 Mcculloch St
- 4415 Pitt St
- 4426 Dodge St
- 4230 E Superior St
- 4124 Gilliat St
- 4328 Oneida St
- 4626 Jay St
- 4608 Regent St
- 3732 Greysolon Rd
- 1122 Valley Dr
- 49xx Peabody St
- 1109 Valley Dr
- 3721 London Rd
- 4719 Otsego St
- 615 Old Howard Mill Rd
- 922 Northland Ave
- 3920 Rockview Ct
- 916 Northland Ave
- 921 N 40th Ave E
- 927 N 40th Ave E
- 915 N 40th Ave E
- 910 Northland Ave
- 925 Northland Ave
- 909 N 40th Ave E
- 904 Northland Ave
- 909 Northland Ave
- 3919 Rockview Ct
- 3925 Rockview Ct
- 903 N 40th Ave E
- 3911 Rockview Ct
- 3929 Rockview Ct
- 4002 Pitt St
- 903 Northland Ave
- 828 Northland Ave
- 3905 Rockview Ct
