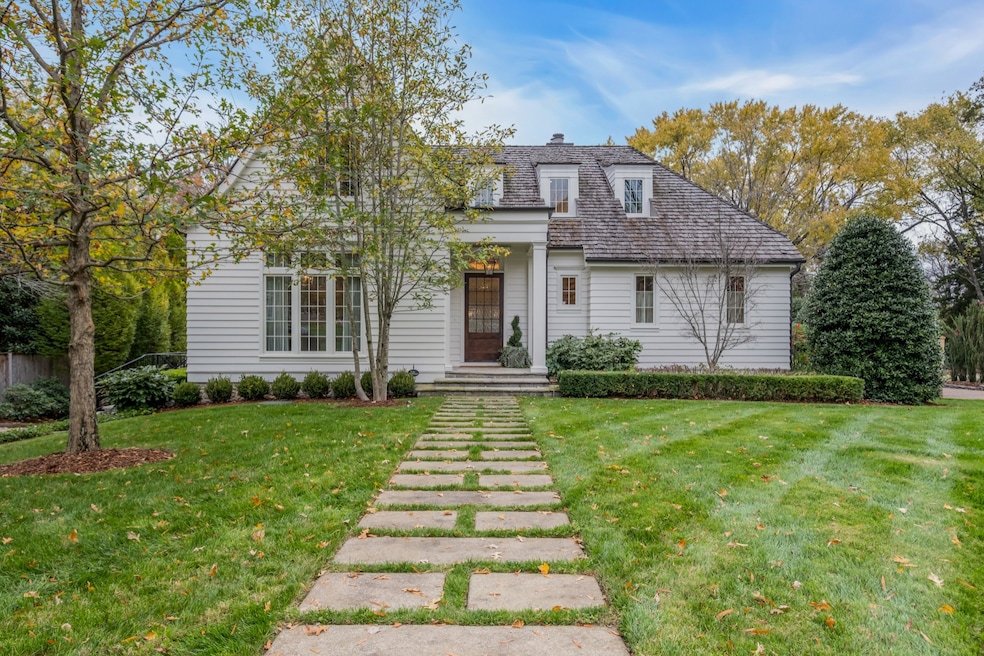
923 Westview Ave Nashville, TN 37205
Estimated payment $29,176/month
Highlights
- Marble Flooring
- 3 Fireplaces
- No HOA
- Julia Green Elementary School Rated A-
- Separate Formal Living Room
- Double Oven
About This Home
Welcome to 923 Westview Avenue, a meticulously crafted luxury residence located in the heart of Belle Meade. Custom-built in 2016 and featured in Southern Living Magazine, this exceptional home offers timeless elegance, modern comforts, and the finest in Southern design. The gourmet kitchen features an 11x6 steel-framed window, oversized marble island, and complemented by a scullery behind antique sliding doors—perfect for effortless entertaining. The great room showcases oak-paneled walls, a custom bar, and seamless access to the screened porch, which is fully outfitted for year-round living and a stone fireplace. The primary suite offers a true sanctuary with its private covered porch, spa-like bath with dual water closets, and separate oversized closets for the ultimate in comfort and privacy. There are three spacious bedrooms, each with en-suite bath and closet. Downstairs, the walk-out basement is built for luxury lifestyle living: a Full Swing golf simulator, a sleek bar, gym, and full bathroom that also serves as a future pool bath—should you choose to add one. A rare opportunity in Belle Meade. Schedule your private tour today!
Listing Agent
Fridrich & Clark Realty Brokerage Phone: 6152936202 License # 358312 Listed on: 08/05/2025

Home Details
Home Type
- Single Family
Est. Annual Taxes
- $21,665
Year Built
- Built in 2016
Lot Details
- 0.57 Acre Lot
- Lot Dimensions are 100 x 250
Parking
- 2 Car Garage
Home Design
- Shake Roof
- Wood Roof
- Wood Siding
- Stone Siding
Interior Spaces
- Property has 3 Levels
- 3 Fireplaces
- Separate Formal Living Room
- Finished Basement
- Partial Basement
Kitchen
- Double Oven
- Microwave
- Freezer
- Dishwasher
- Disposal
Flooring
- Carpet
- Marble
Bedrooms and Bathrooms
- 4 Bedrooms | 1 Main Level Bedroom
Laundry
- Dryer
- Washer
Home Security
- Home Security System
- Fire and Smoke Detector
Outdoor Features
- Patio
Schools
- Julia Green Elementary School
- John Trotwood Moore Middle School
- Hillsboro Comp High School
Utilities
- Cooling Available
- Heating System Uses Natural Gas
- High Speed Internet
Community Details
- No Home Owners Association
- Belle Meade Subdivision
Listing and Financial Details
- Assessor Parcel Number 13010009900
Map
Home Values in the Area
Average Home Value in this Area
Tax History
| Year | Tax Paid | Tax Assessment Tax Assessment Total Assessment is a certain percentage of the fair market value that is determined by local assessors to be the total taxable value of land and additions on the property. | Land | Improvement |
|---|---|---|---|---|
| 2024 | $18,499 | $633,100 | $215,475 | $417,625 |
| 2023 | $18,499 | $633,100 | $215,475 | $417,625 |
| 2022 | $18,499 | $633,100 | $215,475 | $417,625 |
| 2021 | $18,695 | $633,100 | $215,475 | $417,625 |
| 2020 | $15,293 | $374,100 | $141,750 | $232,350 |
| 2019 | $11,429 | $374,100 | $141,750 | $232,350 |
| 2018 | $10,306 | $374,100 | $141,750 | $232,350 |
| 2017 | $10,306 | $374,100 | $141,750 | $232,350 |
| 2016 | $11,206 | $285,575 | $112,225 | $173,350 |
| 2015 | $4,404 | $112,225 | $112,225 | $0 |
| 2014 | $4,971 | $126,675 | $112,225 | $14,450 |
Property History
| Date | Event | Price | Change | Sq Ft Price |
|---|---|---|---|---|
| 08/05/2025 08/05/25 | For Sale | $4,999,000 | +1752.2% | $912 / Sq Ft |
| 08/04/2015 08/04/15 | Pending | -- | -- | -- |
| 04/03/2015 04/03/15 | For Sale | $269,900 | -37.5% | $158 / Sq Ft |
| 02/20/2013 02/20/13 | Sold | $432,000 | -- | $252 / Sq Ft |
Purchase History
| Date | Type | Sale Price | Title Company |
|---|---|---|---|
| Warranty Deed | $2,555,000 | None Available | |
| Warranty Deed | $432,000 | First Title & Escrow Co Inc | |
| Quit Claim Deed | -- | None Available | |
| Interfamily Deed Transfer | -- | None Available |
Mortgage History
| Date | Status | Loan Amount | Loan Type |
|---|---|---|---|
| Open | $2,040,000 | Land Contract Argmt. Of Sale | |
| Previous Owner | $1,313,550 | Adjustable Rate Mortgage/ARM | |
| Previous Owner | $1,343,000 | Small Business Administration | |
| Previous Owner | $324,000 | Unknown |
Similar Homes in the area
Source: Realtracs
MLS Number: 2968196
APN: 130-10-0-099
- 4301 Forsythe Place
- 2811 Tyne Blvd
- 4340 Beekman Dr
- 2803 Hemingway Dr
- 4518 Beacon Dr
- 2805 Tyne Blvd
- 4501 Harpeth Hills Dr
- 4402 Harding Place Unit 4
- 709 Lynnwood Blvd
- 4505 Wayland Dr
- 4503 Wayland Dr
- 4428 Sheppard Place
- 3907 Trimble Rd
- 1108 Belle Meade Blvd
- 4430 Sheppard Place
- 3809 Harding Place
- 1135 Crater Hill Dr
- 1091 Lynnwood Blvd
- 3807 Harding Place
- 2408 Hemingway Dr
- 4501 Harpeth Hills Dr
- 4402 Harding Place Unit 4
- 4517 Beacon Dr
- 4503 Wayland Dr
- 1221 Nichol Ln
- 607 Belle Meade Blvd
- 3710 Trimble Rd
- 527 Belle Meade Blvd
- 117 Page Rd
- 2016 Tyne Blvd
- 5927 Old Harding Pike
- 220 Summit Ridge Dr Unit 220
- 4106 Sneed Rd
- 5025 Hillsboro Pike Unit 11E
- 5025 Hillsboro Pike Unit 15E
- 5025 Hillsboro Pike Unit 2K
- 5025 Hillsboro Pike Unit 2I
- 3808 Woodmont Ln
- 3808 Woodmont Ln Unit A
- 2221 Hobbs Rd






