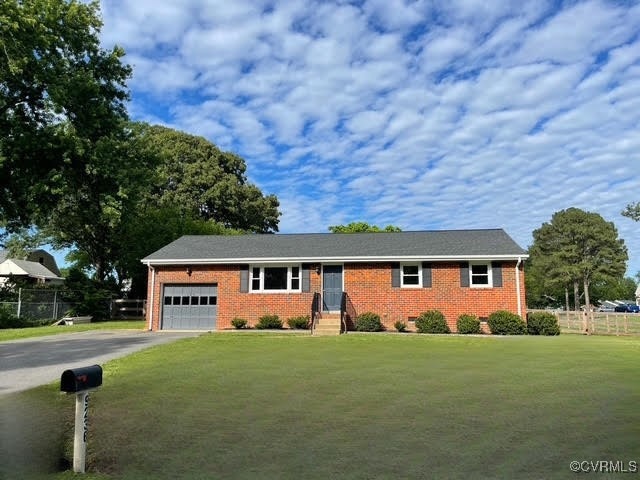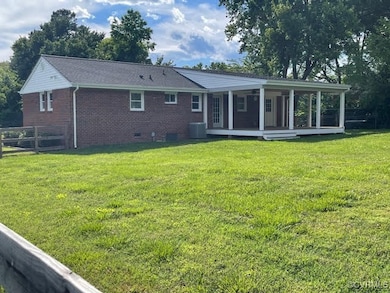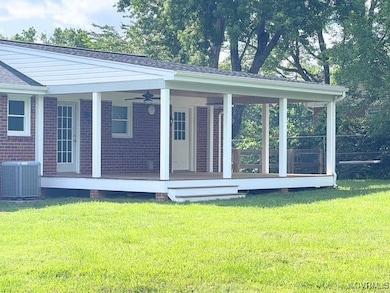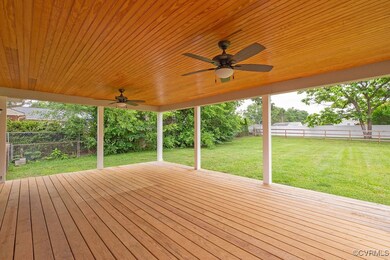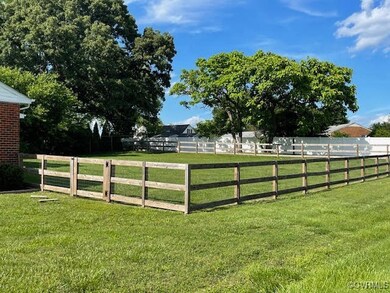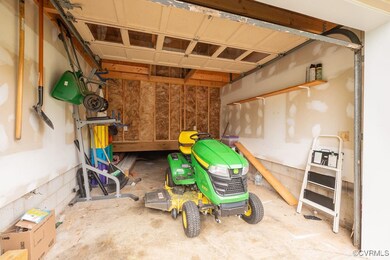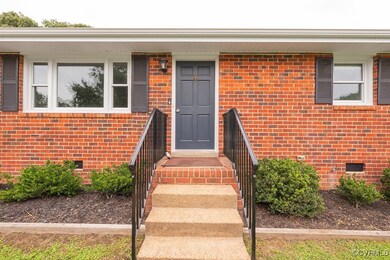
9236 Swannanoa Trail Mechanicsville, VA 23116
Estimated payment $2,191/month
Highlights
- Deck
- Wood Flooring
- Front Porch
- Rural Point Elementary School Rated A
- Corner Lot
- Eat-In Kitchen
About This Home
Beautifully maintained Brick Ranch in a well established neighborhood. Very conveniently located just off of Studley Roadnear Shady Grove. This home is super convenient to schools, shopping, restaurants and I-295. As you enter, you'll feel thewarmth of this home that offers refreshed Oak hardwood floors throughout the majority of the home andtastefully selected luxury vinyl tile (LVT), newly painted cabinets and granite in the kitchen. On the exterior you'll find alarge, level corner lot with rear fence, solid brick exterior, paved driveway, dimensional roof, HVAC system, 24x16 covered porch with tongue & grove ceiling, new siding, new porch railings, new windows, new gutters and so much more. There is also an attached workshop. Schedule your private showing today before this one gets away.
Home Details
Home Type
- Single Family
Est. Annual Taxes
- $2,052
Year Built
- Built in 1971
Lot Details
- 0.37 Acre Lot
- Wood Fence
- Back Yard Fenced
- Corner Lot
- Level Lot
- Zoning described as R1
Home Design
- Brick Exterior Construction
- Frame Construction
- Composition Roof
Interior Spaces
- 1,170 Sq Ft Home
- 1-Story Property
- Wired For Data
- Recessed Lighting
- Insulated Doors
- Crawl Space
- Washer and Dryer Hookup
Kitchen
- Eat-In Kitchen
- Electric Cooktop
Flooring
- Wood
- Vinyl
Bedrooms and Bathrooms
- 3 Bedrooms
Parking
- Driveway
- Paved Parking
Outdoor Features
- Deck
- Shed
- Front Porch
Schools
- Rural Point Elementary School
- Oak Knoll Middle School
- Hanover High School
Utilities
- Central Air
- Heat Pump System
- Vented Exhaust Fan
- Shared Well
- Water Heater
- Septic Tank
- High Speed Internet
Community Details
- Swannanoa Estates Subdivision
Listing and Financial Details
- Tax Lot 1
- Assessor Parcel Number 8706-84-8687
Map
Home Values in the Area
Average Home Value in this Area
Tax History
| Year | Tax Paid | Tax Assessment Tax Assessment Total Assessment is a certain percentage of the fair market value that is determined by local assessors to be the total taxable value of land and additions on the property. | Land | Improvement |
|---|---|---|---|---|
| 2024 | $2,052 | $253,300 | $80,000 | $173,300 |
| 2023 | $1,884 | $244,700 | $80,000 | $164,700 |
| 2022 | $1,708 | $210,900 | $75,000 | $135,900 |
| 2021 | $1,564 | $193,100 | $70,000 | $123,100 |
| 2020 | $1,486 | $183,400 | $65,000 | $118,400 |
| 2019 | $1,357 | $183,400 | $65,000 | $118,400 |
| 2018 | $1,357 | $167,500 | $55,000 | $112,500 |
| 2017 | $1,255 | $154,900 | $55,000 | $99,900 |
| 2016 | $1,255 | $154,900 | $55,000 | $99,900 |
| 2015 | -- | $154,900 | $55,000 | $99,900 |
| 2014 | -- | $154,900 | $55,000 | $99,900 |
Property History
| Date | Event | Price | Change | Sq Ft Price |
|---|---|---|---|---|
| 06/01/2025 06/01/25 | Pending | -- | -- | -- |
| 05/29/2025 05/29/25 | For Sale | $359,900 | +44.0% | $308 / Sq Ft |
| 02/26/2021 02/26/21 | Sold | $250,000 | +2.1% | $238 / Sq Ft |
| 01/25/2021 01/25/21 | Pending | -- | -- | -- |
| 01/19/2021 01/19/21 | For Sale | $244,950 | -- | $233 / Sq Ft |
Purchase History
| Date | Type | Sale Price | Title Company |
|---|---|---|---|
| Warranty Deed | $250,000 | Attorney | |
| Warranty Deed | $160,000 | Stewart Title Guaranty Co | |
| Warranty Deed | $120,000 | Attorney |
Mortgage History
| Date | Status | Loan Amount | Loan Type |
|---|---|---|---|
| Open | $237,500 | New Conventional | |
| Previous Owner | $67,500 | Credit Line Revolving | |
| Previous Owner | $117,826 | FHA |
Similar Homes in Mechanicsville, VA
Source: Central Virginia Regional MLS
MLS Number: 2515120
APN: 8706-84-8687
- 8083 Perrincrest Place
- 8019 Gristmill Ct
- 8090 Berkeley Forest Ct
- 8100 Perrincrest Place
- 9285 Rural Point Dr
- 8132 Perrincrest Place
- 000 Villetta Pointe Ln
- 8427 Villetta Pointe Ln
- 8431 Villetta Pointe Ln
- 8419 Villetta Pointe Ln
- 9140 Robin Ridge Dr
- 8415 Villetta Pointe Ln
- 8411 Villetta Pointe Ln
- 8411 Villetta Pointe Ln
- 8411 Villetta Pointe Ln
- 0 Atlee Rd Unit 2428732
- 9142 Wrenwood Dr
- 9382 Marne Ct
- 9129 Cardinal Creek Dr
- 7356 Penrith Dr
