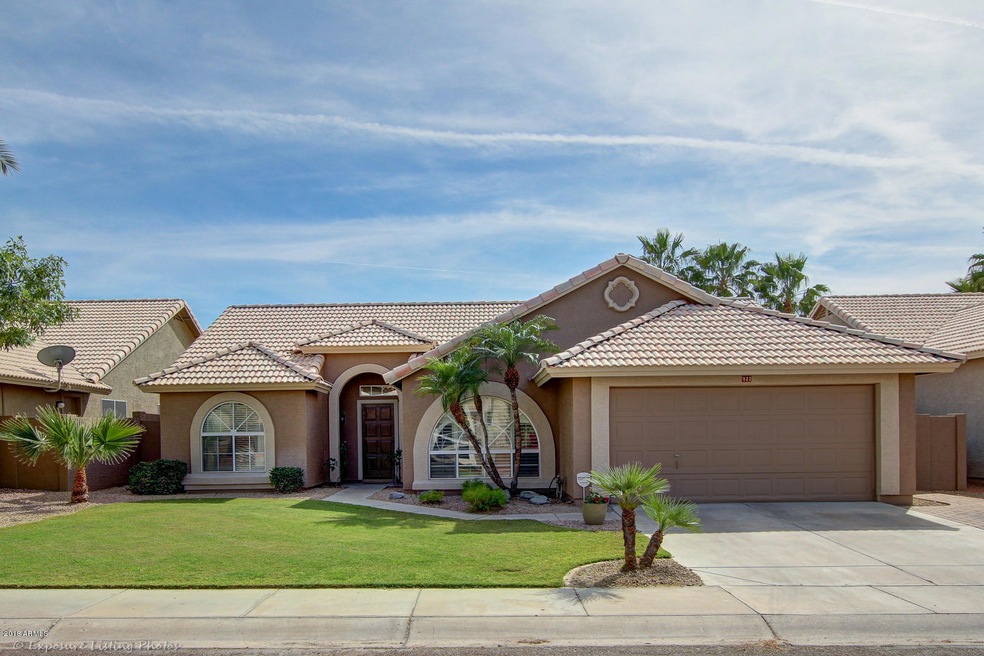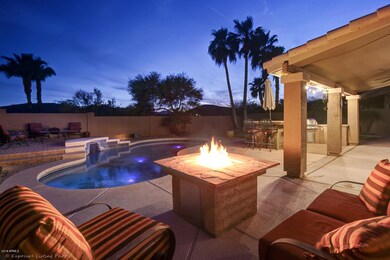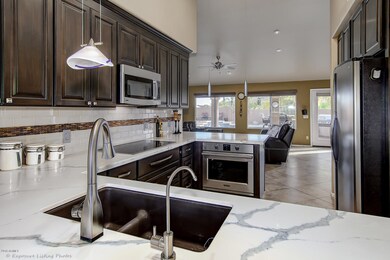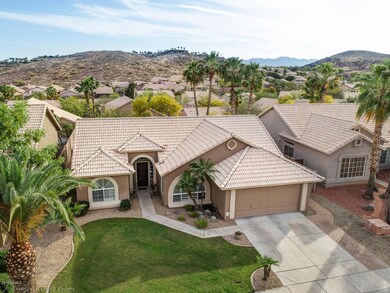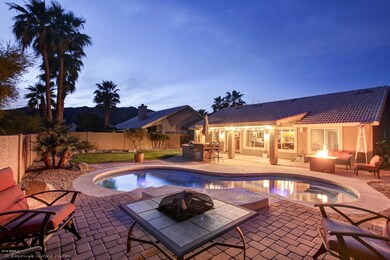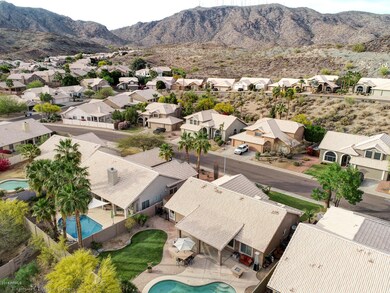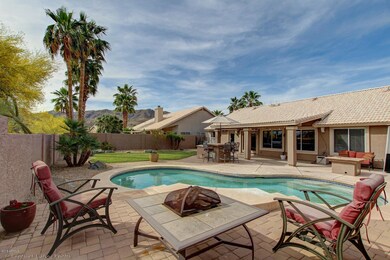
927 E South Fork Dr Phoenix, AZ 85048
Ahwatukee NeighborhoodEstimated Value: $546,586 - $601,000
Highlights
- Private Pool
- Mountain View
- Covered patio or porch
- Kyrene de los Cerritos School Rated A
- Vaulted Ceiling
- Eat-In Kitchen
About This Home
As of May 2018Bright, clean, spacious, tranquil paradise! Located in highly desirable Ahwatukee, Foothills! Soaring ceilings and natural light invite you in. The open floor plan features 3 bedrooms, 2 bathrooms, a resort-like backyard and a full kitchen & master bathroom remodel with over 46k in upgrades! The kitchen features custom QUARTZ counters, 42'' full overlay cabinets, soft close, dove tail, built in high-end appliances, under-mount sink (too many upgrades to list) The kitchen opens up perfectly to the great room which features a custom wet bar with wine fridge! The split Master bedroom has direct access to the backyard and features vaulted ceilings and a custom barn door to the master bathroom. The completely remodeled spa-like master bathroom features a tiled walk-in shower, oversized master closet, & custom cabinetry. Outside, a Resort-like backyard with a sparkling pool and water feature, built-in BBQ, firepit, covered patio, MOUNTAIN VIEWS! Watch the sunset in your backyard! Other features include: NEW ROOF 2013, NEW AC UNIT 2013, FULL KITCHEN REMODEL 2017, MASTER BATHROOM REMODEL 2017, New Water Heater 2017, Perfect Ahwatukee location in the Kyrene & Tempe Union school district near Golf, Hiking trail heads, parks, food, etc.
Last Agent to Sell the Property
Schreiner Realty License #SA641578000 Listed on: 04/05/2018
Last Buyer's Agent
Bill Drummey
Infinity & Associates Real Estate License #SA532731000
Home Details
Home Type
- Single Family
Est. Annual Taxes
- $2,262
Year Built
- Built in 1991
Lot Details
- 7,148 Sq Ft Lot
- Block Wall Fence
- Misting System
- Front and Back Yard Sprinklers
- Sprinklers on Timer
- Grass Covered Lot
HOA Fees
- $34 Monthly HOA Fees
Parking
- 2 Car Garage
- Garage Door Opener
Home Design
- Wood Frame Construction
- Tile Roof
- Stucco
Interior Spaces
- 1,573 Sq Ft Home
- 1-Story Property
- Wet Bar
- Vaulted Ceiling
- Ceiling Fan
- Double Pane Windows
- Mountain Views
- Security System Owned
Kitchen
- Eat-In Kitchen
- Breakfast Bar
- Built-In Microwave
Flooring
- Carpet
- Tile
Bedrooms and Bathrooms
- 3 Bedrooms
- Remodeled Bathroom
- 2 Bathrooms
- Dual Vanity Sinks in Primary Bathroom
Outdoor Features
- Private Pool
- Covered patio or porch
- Fire Pit
- Outdoor Storage
- Built-In Barbecue
Schools
- Kyrene De Los Cerritos Elementary School
- Kyrene Altadena Middle School
- Desert Vista High School
Utilities
- Refrigerated Cooling System
- Heating Available
- Water Filtration System
- Water Softener
- High Speed Internet
- Cable TV Available
Community Details
- Association fees include ground maintenance
- Foothills Comm Assoc Association, Phone Number (480) 704-2900
- Built by Ryland
- Foothills Parcel 10B Lot 1 60 Tr A G Subdivision
Listing and Financial Details
- Tax Lot 37
- Assessor Parcel Number 300-36-940
Ownership History
Purchase Details
Home Financials for this Owner
Home Financials are based on the most recent Mortgage that was taken out on this home.Purchase Details
Home Financials for this Owner
Home Financials are based on the most recent Mortgage that was taken out on this home.Purchase Details
Home Financials for this Owner
Home Financials are based on the most recent Mortgage that was taken out on this home.Purchase Details
Purchase Details
Home Financials for this Owner
Home Financials are based on the most recent Mortgage that was taken out on this home.Similar Homes in Phoenix, AZ
Home Values in the Area
Average Home Value in this Area
Purchase History
| Date | Buyer | Sale Price | Title Company |
|---|---|---|---|
| Oliva Ronald | $343,000 | Title Alliance Infinity Agen | |
| Adamson Anthony Joseph | $206,000 | Century Title Agency Inc | |
| Meeden Alfred R | -- | Transnation Title Ins Co | |
| Meeden Alfred R | -- | Grand Canyon Title Agency In | |
| Meeden Alfred R | $149,900 | Transnation Title Ins Co |
Mortgage History
| Date | Status | Borrower | Loan Amount |
|---|---|---|---|
| Open | Oliva Ronald | $45,000 | |
| Open | Oliva Ronald | $245,000 | |
| Previous Owner | Adamson Anthony Joseph | $236,000 | |
| Previous Owner | Adamson Anthony J | $160,000 | |
| Previous Owner | Adamson Anthony J | $80,000 | |
| Previous Owner | Adamson Anthony J | $20,600 | |
| Previous Owner | Adamson Anthony Joseph | $164,800 | |
| Previous Owner | Meeden Alfred R | $140,400 | |
| Previous Owner | Meeden Alfred R | $142,400 |
Property History
| Date | Event | Price | Change | Sq Ft Price |
|---|---|---|---|---|
| 05/15/2018 05/15/18 | Sold | $343,000 | +2.4% | $218 / Sq Ft |
| 04/10/2018 04/10/18 | Pending | -- | -- | -- |
| 04/05/2018 04/05/18 | For Sale | $335,000 | -- | $213 / Sq Ft |
Tax History Compared to Growth
Tax History
| Year | Tax Paid | Tax Assessment Tax Assessment Total Assessment is a certain percentage of the fair market value that is determined by local assessors to be the total taxable value of land and additions on the property. | Land | Improvement |
|---|---|---|---|---|
| 2025 | $2,674 | $30,666 | -- | -- |
| 2024 | $2,616 | $29,206 | -- | -- |
| 2023 | $2,616 | $39,350 | $7,870 | $31,480 |
| 2022 | $2,492 | $30,280 | $6,050 | $24,230 |
| 2021 | $2,599 | $27,260 | $5,450 | $21,810 |
| 2020 | $2,534 | $26,370 | $5,270 | $21,100 |
| 2019 | $2,454 | $24,210 | $4,840 | $19,370 |
| 2018 | $2,370 | $22,930 | $4,580 | $18,350 |
| 2017 | $2,262 | $24,070 | $4,810 | $19,260 |
| 2016 | $2,292 | $22,780 | $4,550 | $18,230 |
| 2015 | $2,052 | $22,020 | $4,400 | $17,620 |
Agents Affiliated with this Home
-
Kirk Erickson

Seller's Agent in 2018
Kirk Erickson
Schreiner Realty
(602) 222-3456
1 in this area
207 Total Sales
-

Buyer's Agent in 2018
Bill Drummey
Infinity & Associates Real Estate
Map
Source: Arizona Regional Multiple Listing Service (ARMLS)
MLS Number: 5747357
APN: 300-36-940
- 902 E Goldenrod St
- 14801 S 8th St
- 753 E Mountain Sky Ave
- 15033 S 6th Place
- 1349 E Rock Wren Rd
- 932 E Mountain Sage Dr
- 14841 S 6th Place
- 908 E Mountain Sage Dr
- 14833 S 14th Place
- 1416 E Sapium Way
- 818 E Hiddenview Dr
- 1414 E Cathedral Rock Dr
- 402 E Windmere Dr
- 14049 S 8th St
- 1033 E Mountain Vista Dr
- 1022 E Hiddenview Dr
- 1367 E Desert Flower Ln
- 14252 S 14th St Unit 12
- 1247 E Marketplace SE
- 1011 E Amberwood Dr
- 927 E South Fork Dr
- 923 E South Fork Dr
- 931 E South Fork Dr
- 912 E Verbena Dr
- 935 E South Fork Dr
- 915 E South Fork Dr
- 916 E Verbena Dr
- 908 E Verbena Dr
- 928 E South Fork Dr
- 924 E South Fork Dr
- 920 E Verbena Dr
- 932 E South Fork Dr
- 920 E South Fork Dr
- 939 E South Fork Dr
- 15005 S 9th St
- 15009 S 9th St
- 938 E South Fork Dr
- 15001 S 9th St
- 15013 S 9th St
- 916 E South Fork Dr
