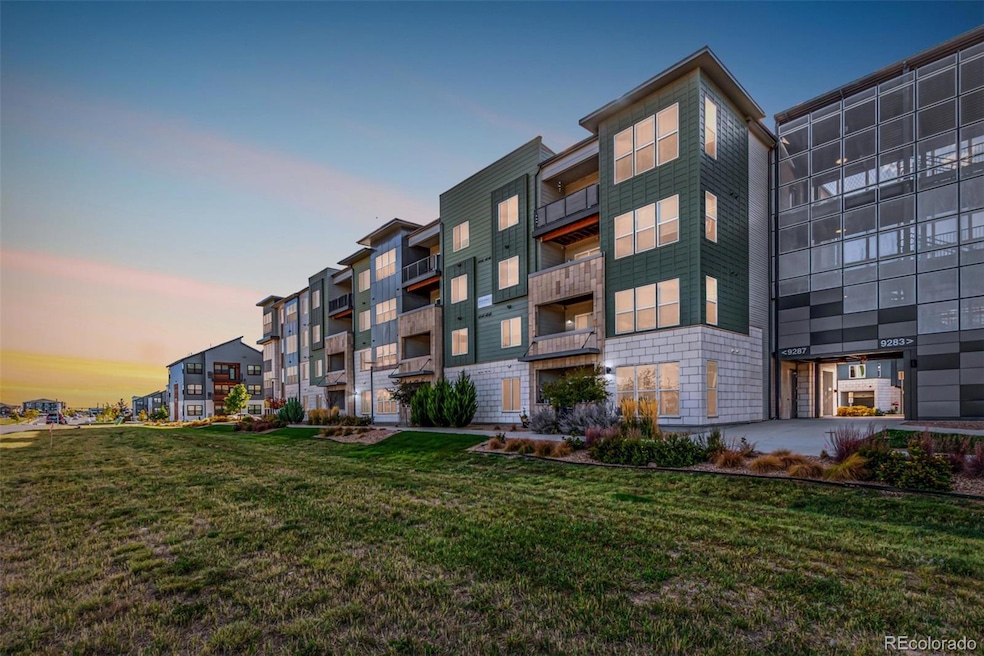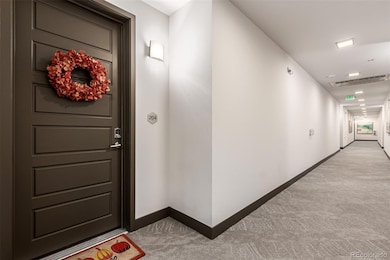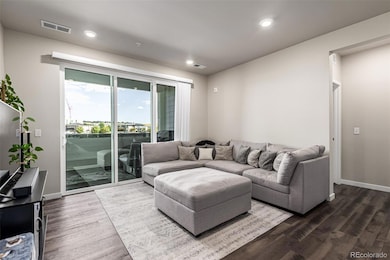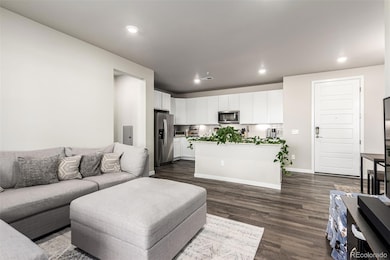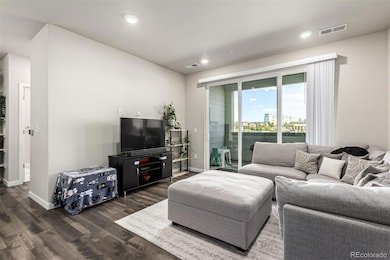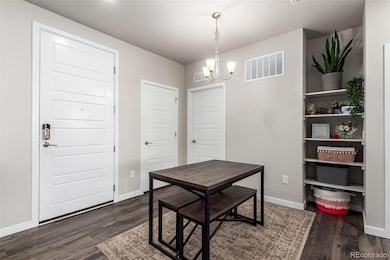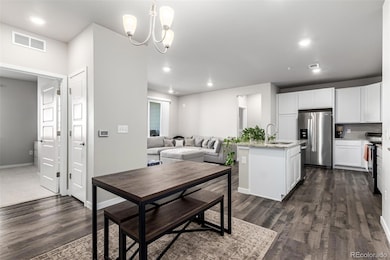9287 Twenty Mile Rd Unit 204 Parker, CO 80134
Estimated payment $2,489/month
Highlights
- Primary Bedroom Suite
- Open Floorplan
- Deck
- Sierra Middle School Rated A-
- Clubhouse
- Property is near public transit
About This Home
Welcome to 9287 Twenty Mile Rd Unit 204 a beautifully updated and meticulously maintained 2-bedroom, 2-bathroom condo located in one of Parker’s most desirable communities. This stylish residence combines modern comfort, convenience, and location, offering the perfect place to call home.
Step inside to an inviting open-concept layout that’s both functional and elegant. The spacious living area features abundant natural light, neutral tones, and a seamless flow to the dining and kitchen areas ideal for entertaining or quiet evenings at home. The kitchen offers ample cabinetry, modern appliances, and a breakfast bar for casual dining. Each bedroom is generously sized, complete with ceiling fans for added comfort, and the primary suite includes a private bathroom and large closet space.
Enjoy the ease of secure and keyless entry through the Open Path app, making daily life convenient and stress free. The condo is part of a well maintained community featuring elevators in each building, two outdoor community grills, and a playground, perfect for relaxation, gatherings, or playtime.
Located just minutes from Cherry Creek Trail, outdoor enthusiasts will love the easy access to walking, biking, and nature paths. Commuters will appreciate the close proximity to E-470 and I-25, ensuring quick travel to Denver, the Tech Center, or surrounding areas. Shopping, dining, and entertainment options are also just around the corner, offering everything you need right at your fingertips.
This condo offers the perfect blend of low-maintenance living and modern amenities in a prime location. Whether you’re a first-time buyer, downsizing, or looking for a stylish place to settle in Parker, this home truly has it all comfort, convenience, and community.
Come experience the lifestyle you’ve been searching for at 9287 Twenty Mile Rd Unit 204 where modern living meets Colorado charm. Schedule a showing today!
Listing Agent
Ed Prather Real Estate Brokerage Email: Blayze.Petersen@edprather.com,507-330-2289 License #100099254 Listed on: 10/09/2025
Property Details
Home Type
- Condominium
Est. Annual Taxes
- $3,139
Year Built
- Built in 2021
Lot Details
- Two or More Common Walls
- Landscaped
HOA Fees
- $330 Monthly HOA Fees
Home Design
- Entry on the 2nd floor
- Slab Foundation
- Frame Construction
- Composition Roof
- Vinyl Siding
- Concrete Block And Stucco Construction
Interior Spaces
- 1,217 Sq Ft Home
- 1-Story Property
- Open Floorplan
- Built-In Features
- Ceiling Fan
- Living Room
- Dining Room
Kitchen
- Oven
- Microwave
- Dishwasher
- Kitchen Island
- Granite Countertops
- Quartz Countertops
- Disposal
Flooring
- Carpet
- Tile
- Vinyl
Bedrooms and Bathrooms
- 2 Main Level Bedrooms
- Primary Bedroom Suite
- Walk-In Closet
Laundry
- Laundry Room
- Dryer
- Washer
Home Security
Parking
- 2 Parking Spaces
- Paved Parking
Outdoor Features
- Balcony
- Deck
- Covered Patio or Porch
- Fire Pit
- Exterior Lighting
- Outdoor Grill
- Playground
- Rain Gutters
Location
- Ground Level
- Property is near public transit
Schools
- Mammoth Heights Elementary School
- Sierra Middle School
- Chaparral High School
Additional Features
- Energy-Efficient Thermostat
- Forced Air Heating and Cooling System
Listing and Financial Details
- Exclusions: Seller's personal property
- Assessor Parcel Number R0613733
Community Details
Overview
- Association fees include insurance, ground maintenance, maintenance structure, recycling, snow removal, trash
- Welcome Trails At Westcreek Association, Phone Number (866) 473-2573
- Low-Rise Condominium
- Built by Century Communities
- Westcreek Subdivision
- Community Parking
Amenities
- Clubhouse
- Elevator
Recreation
- Community Playground
- Park
Pet Policy
- Dogs and Cats Allowed
Security
- Security Service
- Fire and Smoke Detector
Map
Home Values in the Area
Average Home Value in this Area
Tax History
| Year | Tax Paid | Tax Assessment Tax Assessment Total Assessment is a certain percentage of the fair market value that is determined by local assessors to be the total taxable value of land and additions on the property. | Land | Improvement |
|---|---|---|---|---|
| 2024 | $3,139 | $28,740 | -- | $28,740 |
| 2023 | $3,171 | $28,740 | $0 | $28,740 |
| 2022 | $2,926 | $23,330 | -- | $23,330 |
| 2021 | -- | $23,330 | -- | $23,330 |
Property History
| Date | Event | Price | List to Sale | Price per Sq Ft |
|---|---|---|---|---|
| 10/09/2025 10/09/25 | For Sale | $359,900 | -- | $296 / Sq Ft |
Source: REcolorado®
MLS Number: 2612962
APN: 2233-091-03-018
- 9287 Twenty Mile Rd Unit 401
- 9287 Twenty Mile Rd Unit 406
- 9295 Twenty Mile Rd Unit 8
- 12539 N State Highway 83
- 18084 Becket Dr Unit 4I
- 18038 Becket Dr Unit 2C
- 17525 Wilde Ave Unit 201
- 8898 Brompton Way Unit 12
- 9227 Rolling Way Unit 308
- 17442 Nature Walk Trail Unit 105
- 17442 Nature Walk Trail Unit 107
- 17388 Nature Walk Trail Unit 108
- 17388 Nature Walk Trail Unit 202
- 17389 Nature Walk Trail Unit 205
- 8865 Cottonwood Way
- 17346 Nature Walk Trail Unit 105
- 17354 E Dewberry Cir
- 9185 Wilde Ln Unit 301
- 9185 Wilde Ln Unit 101
- 17297 Wilde Ave Unit 205
- 9425 20 Mile Rd
- 9550 Twenty Mile Rd
- 17565 Pine Ln
- 17555 Nature Walk Tr Unit 204
- 17388 Nature Walk Tr Unit 107
- 19255 E Cottonwood Dr
- 17125 Carlson Dr
- 9142 Lodestar Ln Unit 308
- 9142 Lodestar Ln Unit 301
- 16950 Carlson Dr
- 9482 S Alyssum Way
- 17227 Waterhouse Cir Unit F
- 17148 Waterhouse Cir Unit F
- 17083 E Rosebay Cir
- 8999 Apache Plume Dr
- 18301 Cottonwood Dr
- 8521 Kings Point Way
- 9574 Keystone Trail Unit ID1045089P
- 8885 Cloverleaf Cir
- 8870 Clover Meadow Ln
