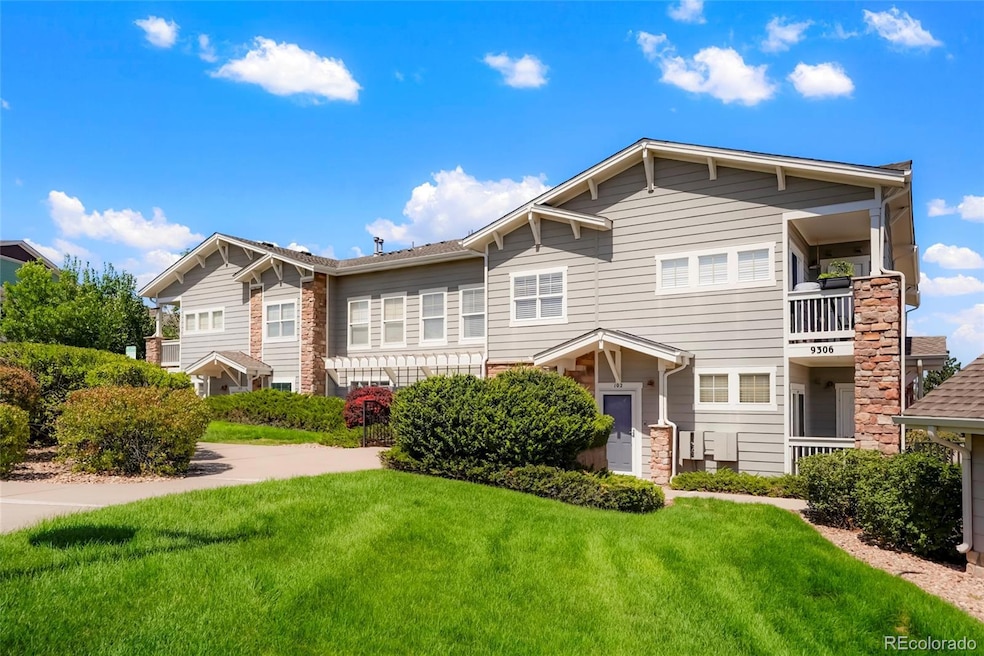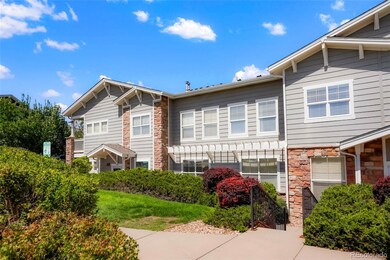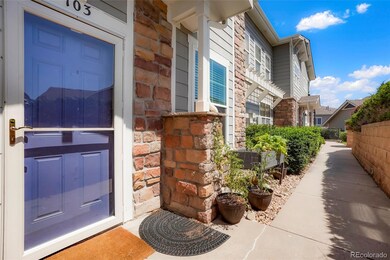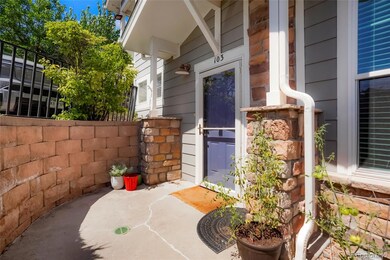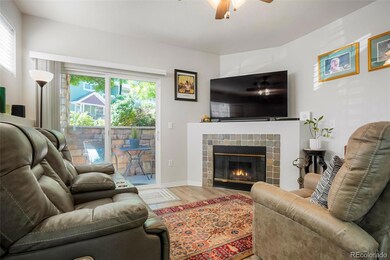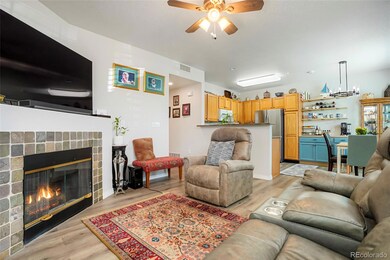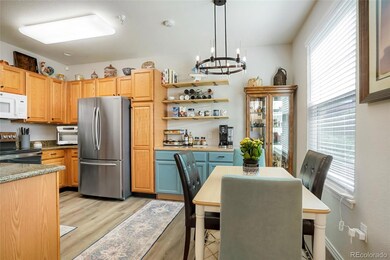9306 Amison Cir Unit 103 Parker, CO 80134
Stonegate NeighborhoodEstimated payment $2,428/month
Highlights
- Primary Bedroom Suite
- Open Floorplan
- Contemporary Architecture
- Sierra Middle School Rated A-
- Clubhouse
- End Unit
About This Home
Price Just Reduced! Are you looking for a 2bed 2bath condo on the ground floor with no stairs and a garage in a Great Location?! Stop right now because you have just found your new home! Welcome to your beautiful light and bright end unit condo in the highly desirable Stonegate community! This condo has natural sunlight with tall ceilings throughout! The open concept living room features a cozy gas fireplace that flows into the dining area where there's plenty of space for family dinners along with a peninsula/breakfast bar to add barstools for more eating space. The kitchen has plenty of cabinet space, granite countertops, stainless appliances(oven also doubles as an air fryer), a custom built buffet, along with a pantry cabinet. Enjoy your coffee or a glass of wine out on the private covered patio. Retreat to the spacious owner's suite where you will enjoy a 5 piece bathroom with newly tiled shower, separate soaking tub and a large walk in closet with new custom built-ins for all your clothes, shoes and more! There is also a large 2nd bedroom(or office) and another full bathroom. Enjoy the added convenience of an in-unit main level washer and dryer! New light fixtures, LVP flooring, newer appliances, new hot water heater and low-E window in the front of the condo. This condo also comes with a 1 car detached garage with storage and a window for lots of light, and parking in front of your garage as well directly across from the unit and no steps from parking on the back side of the unit! Enjoy access to the many pools, clubhouse facilities, playgrounds, tennis courts, and walking trails. Close to E-470 and I-25, Cherry Creek trails, restaurants, shops, and lots of local favorites. Highly sought after Douglas County schools also close by. Relax in the quiet treed green belt and parks as you stroll through the neighborhood. Call me to schedule a showing today and don't miss out on this low-maintenance ground level Stonegate gem! A place you will love to call home!
Listing Agent
Rocky Mountain R.E. Advisors Brokerage Email: MVALDEZ.RealEstate@GMAIL.COM,970-985-0820 License #100041033 Listed on: 08/21/2025
Property Details
Home Type
- Condominium
Est. Annual Taxes
- $2,857
Year Built
- Built in 2003
Lot Details
- End Unit
- No Units Located Below
HOA Fees
Parking
- 1 Car Garage
- Oversized Parking
Home Design
- Contemporary Architecture
- Entry on the 1st floor
- Slab Foundation
- Composition Roof
- Wood Siding
- Stone Siding
Interior Spaces
- 1,190 Sq Ft Home
- 1-Story Property
- Open Floorplan
- Built-In Features
- High Ceiling
- Ceiling Fan
- Gas Log Fireplace
- Double Pane Windows
- Window Treatments
- Family Room with Fireplace
- Dining Room
- Smart Locks
Kitchen
- Eat-In Kitchen
- Oven
- Range
- Microwave
- Dishwasher
- Kitchen Island
- Granite Countertops
- Laminate Countertops
- Disposal
Flooring
- Carpet
- Laminate
- Vinyl
Bedrooms and Bathrooms
- 2 Main Level Bedrooms
- Primary Bedroom Suite
- Walk-In Closet
- 2 Full Bathrooms
Laundry
- Laundry Room
- Dryer
- Washer
Schools
- Mammoth Heights Elementary School
- Sierra Middle School
- Chaparral High School
Utilities
- Forced Air Heating and Cooling System
- Natural Gas Connected
- High Speed Internet
- Cable TV Available
Additional Features
- Smoke Free Home
- Covered Patio or Porch
Listing and Financial Details
- Exclusions: Seller's Personal Property, Free-standing shelving and workbench in garage. (Living room TV bracket is included).
- Assessor Parcel Number R0448267
Community Details
Overview
- Association fees include ground maintenance, maintenance structure, recycling, trash
- M&M Highlands At Stonegate North Association, Phone Number (866) 611-5864
- Stonegate Village Association, Phone Number (303) 224-0004
- Low-Rise Condominium
- Stonegate Subdivision
Amenities
- Clubhouse
Recreation
- Community Playground
- Community Pool
- Park
Security
- Carbon Monoxide Detectors
- Fire and Smoke Detector
Map
Home Values in the Area
Average Home Value in this Area
Tax History
| Year | Tax Paid | Tax Assessment Tax Assessment Total Assessment is a certain percentage of the fair market value that is determined by local assessors to be the total taxable value of land and additions on the property. | Land | Improvement |
|---|---|---|---|---|
| 2024 | $2,857 | $25,580 | -- | $25,580 |
| 2023 | $2,878 | $25,580 | $0 | $25,580 |
| 2022 | $2,401 | $18,140 | $0 | $18,140 |
| 2021 | $2,489 | $18,140 | $0 | $18,140 |
| 2020 | $2,383 | $17,820 | $1,430 | $16,390 |
| 2019 | $2,389 | $17,820 | $1,430 | $16,390 |
| 2018 | $1,970 | $14,560 | $1,440 | $13,120 |
| 2017 | $1,879 | $14,560 | $1,440 | $13,120 |
Property History
| Date | Event | Price | List to Sale | Price per Sq Ft |
|---|---|---|---|---|
| 09/29/2025 09/29/25 | Price Changed | $349,500 | -1.5% | $294 / Sq Ft |
| 09/17/2025 09/17/25 | Price Changed | $355,000 | -1.4% | $298 / Sq Ft |
| 08/21/2025 08/21/25 | For Sale | $360,000 | -- | $303 / Sq Ft |
Purchase History
| Date | Type | Sale Price | Title Company |
|---|---|---|---|
| Warranty Deed | $340,000 | Land Title Guarantee Company | |
| Interfamily Deed Transfer | -- | None Available | |
| Warranty Deed | $150,000 | None Available | |
| Deed | $167,100 | -- |
Mortgage History
| Date | Status | Loan Amount | Loan Type |
|---|---|---|---|
| Open | $289,000 | New Conventional |
Source: REcolorado®
MLS Number: 8456861
APN: 2233-081-13-001
- 9311 Amison Cir Unit 204
- 9315 Amison Cir Unit 106
- 9350 Amison Cir Unit 103
- 9350 Amison Cir Unit 204
- 16351 Askins Loop
- 16359 Askins Loop
- 9397 Las Ramblas Ct Unit C
- 9444 Ashbury Cir Unit 201
- 9390 Accord Ln Unit 105
- 16881 Askins Loop Unit 305
- 16841 Askins Loop Unit 105
- 16841 Askins Loop Unit 202
- 9531 Pearl Cir Unit 203
- 9551 Longford Way
- 8983 Larose Ct
- 9001 Hightower St
- 8862 Larch Trail
- 9865 Centre Cir
- 8999 Apache Plume Dr Unit C
- 8991 Apache Plume Dr Unit A
- 9369 Amison Cir Unit 103
- 16370 Alzere Place
- 16359 Askins Loop
- 9574 Keystone Trail Unit ID1045089P
- 16950 Carlson Dr
- 17083 E Rosebay Cir
- 17125 Carlson Dr
- 8999 Apache Plume Dr
- 8885 Cloverleaf Cir
- 9142 Lodestar Ln Unit 308
- 15907 Rock Crystal Dr
- 17148 Waterhouse Cir Unit F
- 17388 Nature Walk Tr Unit 107
- 17389 Nature Walk Tr Unit 106
- 17227 Waterhouse Cir Unit F
- 17520 Nature Walk Trail Unit 13-107
- 9482 S Alyssum Way
- 17555 Nature Walk Tr Unit 204
- 8774 Apache Plume Dr
- 8661 Red Clover Ct
