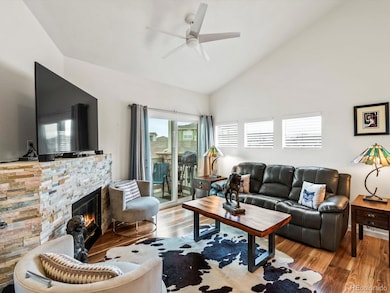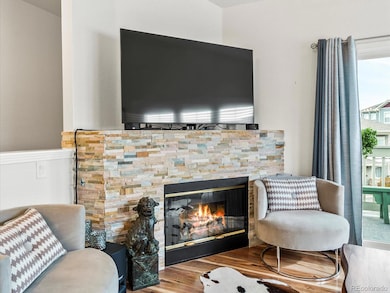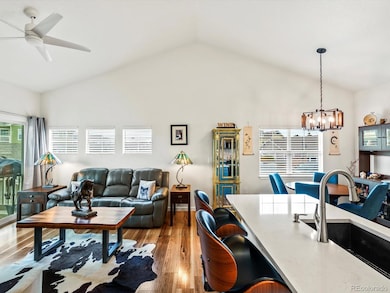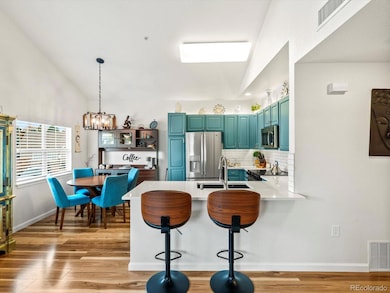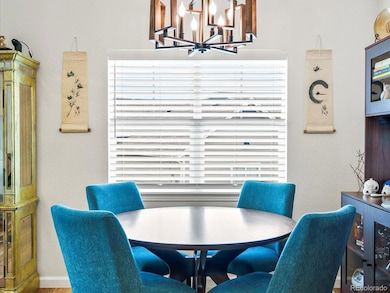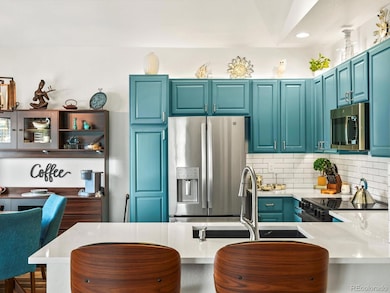9306 Amison Cir Unit 202 Parker, CO 80134
Stonegate NeighborhoodEstimated payment $2,581/month
Highlights
- Outdoor Pool
- Primary Bedroom Suite
- Contemporary Architecture
- Sierra Middle School Rated A-
- Clubhouse
- Vaulted Ceiling
About This Home
*PREFERRED LENDER INCENTIVES - Up to 1% credit for closing costs or interest rate buy down! Contact Listing Agent for More Info! Impeccably Updated Stonegate Corner Unit with 2-Car Garage! Welcome home to effortless elegance in this beautifully renovated townhome-style condo located in the highly coveted Stonegate community. This light-filled 2-bedroom, 2-bath corner unit boasts vaulted ceilings throughout and no one above, blending privacy, comfort, and sophisticated design. Step inside to find fresh paint, brand-new ceiling fans, modern lighting, and new blinds that create a bright, refined atmosphere. The recently updated kitchen is a true showpiece—featuring quartz countertops, newer stainless-steel appliances including a brand-new stove, and upper and lower cabinet lighting that enhances both function and style. The open-concept living and dining area is anchored by a charming stone-accented fireplace and flows effortlessly to your private covered patio through a new sliding glass door—perfect for enjoying quiet mornings or relaxing evenings outdoors. The primary suite offers a peaceful retreat with vaulted ceilings, a custom walk-in closet, and a luxuriously remodeled en-suite bath showcasing a brand-new walk-in shower, dual-sink vanity, and new sinks, toilets, and fixtures. The secondary bedroom provides versatility—ideal for guests, a home office, or gym—and the updated hall bath mirrors the same upscale finishes with a new sink, toilet, and fixtures, plus extra storage. This home is truly move-in ready, featuring a brand-new furnace and recently serviced major systems for years of worry-free living. Enjoy Stonegate’s resort-style amenities—multiple pools, tennis and pickleball courts, parks, playgrounds, and scenic walking trails. Ideally located near Park Meadows Mall, the Denver Tech Center, DIA, Trader Joe’s, Costco, and Lifetime Fitness, this location offers both luxury and convenience. Schedule your showing today!
Listing Agent
Your Castle Real Estate Inc Brokerage Email: dalia.williams@yourcastle.com,720-671-4158 License #100089572 Listed on: 11/06/2025

Property Details
Home Type
- Condominium
Est. Annual Taxes
- $2,949
Year Built
- Built in 2003 | Remodeled
Lot Details
- End Unit
- Two or More Common Walls
- Landscaped
HOA Fees
Parking
- 2 Car Garage
- Tandem Parking
Home Design
- Contemporary Architecture
- Entry on the 2nd floor
- Frame Construction
- Composition Roof
- Wood Siding
Interior Spaces
- 1,206 Sq Ft Home
- 1-Story Property
- Vaulted Ceiling
- Ceiling Fan
- Gas Fireplace
- Double Pane Windows
- Window Treatments
- Living Room with Fireplace
- Dining Room
- Smart Thermostat
Kitchen
- Oven
- Cooktop
- Microwave
- Dishwasher
- Quartz Countertops
Flooring
- Carpet
- Laminate
Bedrooms and Bathrooms
- 2 Main Level Bedrooms
- Primary Bedroom Suite
- En-Suite Bathroom
- Walk-In Closet
Laundry
- Laundry Room
- Dryer
- Washer
Eco-Friendly Details
- Smoke Free Home
Outdoor Features
- Outdoor Pool
- Balcony
- Covered Patio or Porch
Schools
- Mammoth Heights Elementary School
- Sierra Middle School
- Chaparral High School
Utilities
- Forced Air Heating and Cooling System
- Three-Phase Power
- 220 Volts
- 110 Volts
- Natural Gas Connected
- High Speed Internet
- Phone Available
- Cable TV Available
Listing and Financial Details
- Exclusions: Sellers Personal Property
- Assessor Parcel Number R0448270
Community Details
Overview
- Association fees include irrigation, ground maintenance, maintenance structure, snow removal, trash
- M&M Highlands At Stonegate North Association, Phone Number (866) 611-5864
- Stonegate Village Association, Phone Number (303) 224-0004
- Low-Rise Condominium
- Highlands At Stonegate Community
- Stonegate Subdivision
Recreation
- Tennis Courts
- Community Playground
- Community Pool
- Community Spa
- Park
- Trails
Pet Policy
- Dogs and Cats Allowed
Additional Features
- Clubhouse
- Carbon Monoxide Detectors
Map
Home Values in the Area
Average Home Value in this Area
Tax History
| Year | Tax Paid | Tax Assessment Tax Assessment Total Assessment is a certain percentage of the fair market value that is determined by local assessors to be the total taxable value of land and additions on the property. | Land | Improvement |
|---|---|---|---|---|
| 2024 | $2,949 | $26,290 | -- | $26,290 |
| 2023 | $2,970 | $26,290 | $0 | $26,290 |
| 2022 | $2,490 | $18,810 | $0 | $18,810 |
| 2021 | $2,581 | $18,810 | $0 | $18,810 |
| 2020 | $2,478 | $18,530 | $1,430 | $17,100 |
| 2019 | $2,484 | $18,530 | $1,430 | $17,100 |
| 2018 | $2,058 | $15,210 | $1,440 | $13,770 |
| 2017 | $1,963 | $15,210 | $1,440 | $13,770 |
Property History
| Date | Event | Price | List to Sale | Price per Sq Ft | Prior Sale |
|---|---|---|---|---|---|
| 11/06/2025 11/06/25 | For Sale | $370,000 | +8.8% | $307 / Sq Ft | |
| 11/12/2024 11/12/24 | Sold | $340,000 | -2.9% | $282 / Sq Ft | View Prior Sale |
| 09/24/2024 09/24/24 | For Sale | $350,000 | 0.0% | $290 / Sq Ft | |
| 09/23/2024 09/23/24 | Pending | -- | -- | -- | |
| 08/16/2024 08/16/24 | Price Changed | $350,000 | -2.7% | $290 / Sq Ft | |
| 08/01/2024 08/01/24 | Price Changed | $359,800 | -2.2% | $298 / Sq Ft | |
| 07/24/2024 07/24/24 | Price Changed | $367,900 | 0.0% | $305 / Sq Ft | |
| 07/15/2024 07/15/24 | Price Changed | $368,000 | -1.6% | $305 / Sq Ft | |
| 06/28/2024 06/28/24 | For Sale | $373,850 | -- | $310 / Sq Ft |
Purchase History
| Date | Type | Sale Price | Title Company |
|---|---|---|---|
| Special Warranty Deed | $340,000 | Fntc | |
| Special Warranty Deed | $340,000 | Fntc | |
| Warranty Deed | $224,000 | Fidelity National Title | |
| Warranty Deed | $176,700 | Land Title Guarantee Company |
Mortgage History
| Date | Status | Loan Amount | Loan Type |
|---|---|---|---|
| Open | $340,000 | VA | |
| Closed | $340,000 | VA | |
| Previous Owner | $217,280 | New Conventional | |
| Previous Owner | $141,360 | Unknown | |
| Closed | $26,505 | No Value Available |
Source: REcolorado®
MLS Number: 1837852
APN: 2233-081-13-001
- 9306 Amison Cir Unit 103
- 9311 Amison Cir Unit 204
- 9363 Amison Cir Unit 106
- 9335 Amison Cir Unit 101
- 9315 Amison Cir Unit 106
- 9350 Amison Cir Unit 103
- 9350 Amison Cir Unit 204
- 16351 Askins Loop
- 16359 Askins Loop
- 9397 Las Ramblas Ct Unit C
- 9444 Ashbury Cir Unit 201
- 9390 Accord Ln Unit 105
- 16841 Askins Loop Unit 105
- 16841 Askins Loop Unit 202
- 9531 Pearl Cir Unit 203
- 9551 Pearl Cir Unit 202
- 9551 Longford Way
- 8983 Larose Ct
- 9001 Hightower St
- 9377 Longstone Dr
- 9369 Amison Cir Unit 103
- 16370 Alzere Place
- 16359 Askins Loop
- 9574 Keystone Trail Unit ID1045089P
- 16950 Carlson Dr
- 17083 E Rosebay Cir
- 17125 Carlson Dr
- 8999 Apache Plume Dr
- 8885 Cloverleaf Cir
- 9142 Lodestar Ln Unit 308
- 15907 Rock Crystal Dr
- 17148 Waterhouse Cir Unit F
- 17388 Nature Walk Tr Unit 107
- 8793 Katherine Ct
- 17227 Waterhouse Cir Unit F
- 17520 Nature Walk Trail Unit 201
- 9482 S Alyssum Way
- 17555 Nature Walk Tr Unit 204
- 8774 Apache Plume Dr
- 8661 Red Clover Ct

