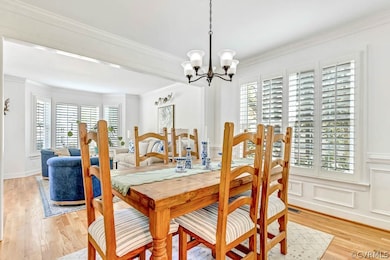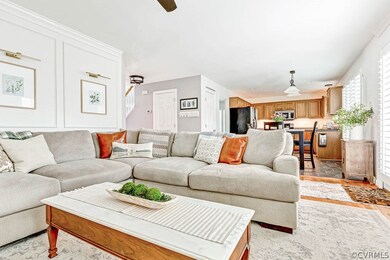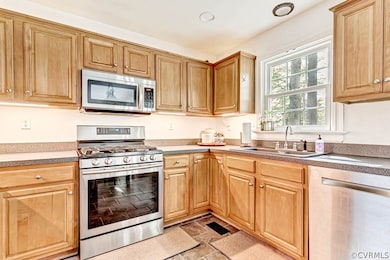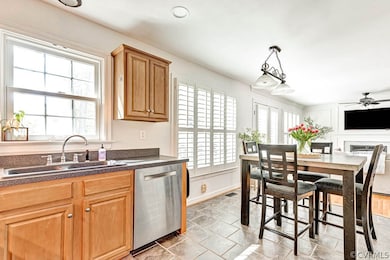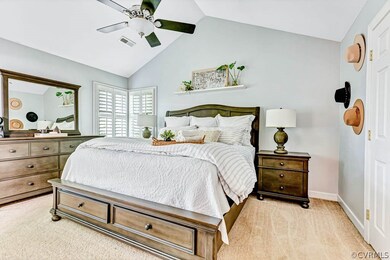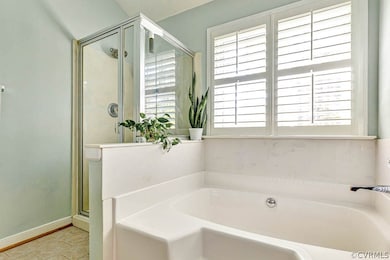
9311 Kings Charter Dr Mechanicsville, VA 23116
Atlee NeighborhoodHighlights
- Outdoor Pool
- Colonial Architecture
- Deck
- Cool Spring Elementary School Rated A-
- Clubhouse
- Front Porch
About This Home
As of May 2024Welcome home to the beautiful Kings Charter community. Meticulously kept and conveniently located in Mechanicsville and the ATLEE School District! This home boasts a large open foyer that splits and leads you to the formal living room and dining room as well as a hall closet, bathroom, garage, family room and the open, eat-in kitchen! Great for entertaining, both inside and outside, with a beautifully landscaped backyard equipped with a new (2 years old) storage shed, a fire pit, lounge area , patio, lighting and raised beds! Upstairs you will find the primary bedroom with a private bathroom and custom closet. 3 more spacious bedrooms complete the upstairs, one bedroom can even be an upstairs playrooom! Don't miss out on this is great opportunity to own your next home in the Atlee school district!Improvement Notes:Dual zoned heat was replaced in 2020. This house has a Heat pump with gas heat back up,New roof in 2010,Gas Hot Water heater replaced in 2015,Renovated downstairs bathroom,New Shed (2020).Professional pictures to be posted on Tuesday, April 16th.
Last Agent to Sell the Property
Hometown Realty License #0225249797 Listed on: 04/10/2024

Home Details
Home Type
- Single Family
Est. Annual Taxes
- $2,763
Year Built
- Built in 1991
Lot Details
- 10,585 Sq Ft Lot
- Partially Fenced Property
- Zoning described as R2
HOA Fees
- $74 Monthly HOA Fees
Parking
- 2 Car Attached Garage
- Driveway
Home Design
- Colonial Architecture
- Brick Exterior Construction
- Composition Roof
- Hardboard
Interior Spaces
- 1,950 Sq Ft Home
- 2-Story Property
- Gas Fireplace
- Bay Window
- Sliding Doors
- Dining Area
- Crawl Space
- Dryer Hookup
Kitchen
- Eat-In Kitchen
- Kitchen Island
Bedrooms and Bathrooms
- 4 Bedrooms
- En-Suite Primary Bedroom
- Walk-In Closet
Outdoor Features
- Outdoor Pool
- Deck
- Exterior Lighting
- Shed
- Front Porch
Schools
- Cool Spring Elementary School
- Chickahominy Middle School
- Atlee High School
Utilities
- Forced Air Zoned Heating and Cooling System
- Heating System Uses Natural Gas
- Water Heater
Listing and Financial Details
- Tax Lot 43
- Assessor Parcel Number 7797-45-3714
Community Details
Overview
- Kings Charter Subdivision
Amenities
- Clubhouse
Recreation
- Community Pool
Ownership History
Purchase Details
Home Financials for this Owner
Home Financials are based on the most recent Mortgage that was taken out on this home.Purchase Details
Home Financials for this Owner
Home Financials are based on the most recent Mortgage that was taken out on this home.Purchase Details
Home Financials for this Owner
Home Financials are based on the most recent Mortgage that was taken out on this home.Purchase Details
Home Financials for this Owner
Home Financials are based on the most recent Mortgage that was taken out on this home.Purchase Details
Home Financials for this Owner
Home Financials are based on the most recent Mortgage that was taken out on this home.Similar Homes in Mechanicsville, VA
Home Values in the Area
Average Home Value in this Area
Purchase History
| Date | Type | Sale Price | Title Company |
|---|---|---|---|
| Bargain Sale Deed | $472,000 | Wfg National Title | |
| Warranty Deed | $276,000 | -- | |
| Warranty Deed | $275,000 | -- | |
| Deed | $214,188 | -- | |
| Deed | $174,000 | -- |
Mortgage History
| Date | Status | Loan Amount | Loan Type |
|---|---|---|---|
| Open | $377,600 | New Conventional | |
| Previous Owner | $10,000 | New Conventional | |
| Previous Owner | $207,200 | Stand Alone Refi Refinance Of Original Loan | |
| Previous Owner | $234,600 | New Conventional | |
| Previous Owner | $220,000 | New Conventional | |
| Previous Owner | $220,000 | New Conventional | |
| Previous Owner | $222,000 | New Conventional | |
| Previous Owner | $99,350 | Credit Line Revolving | |
| Previous Owner | $214,188 | New Conventional | |
| Previous Owner | $165,300 | No Value Available |
Property History
| Date | Event | Price | Change | Sq Ft Price |
|---|---|---|---|---|
| 05/17/2024 05/17/24 | Sold | $472,000 | +11.1% | $242 / Sq Ft |
| 04/19/2024 04/19/24 | Pending | -- | -- | -- |
| 04/17/2024 04/17/24 | For Sale | $424,900 | +53.9% | $218 / Sq Ft |
| 02/16/2015 02/16/15 | Sold | $276,000 | -1.4% | $142 / Sq Ft |
| 01/21/2015 01/21/15 | Pending | -- | -- | -- |
| 12/15/2014 12/15/14 | For Sale | $279,950 | -- | $144 / Sq Ft |
Tax History Compared to Growth
Tax History
| Year | Tax Paid | Tax Assessment Tax Assessment Total Assessment is a certain percentage of the fair market value that is determined by local assessors to be the total taxable value of land and additions on the property. | Land | Improvement |
|---|---|---|---|---|
| 2025 | $3,264 | $397,300 | $105,000 | $292,300 |
| 2024 | $3,135 | $381,400 | $100,000 | $281,400 |
| 2023 | $2,763 | $352,900 | $90,000 | $262,900 |
| 2022 | $2,623 | $318,800 | $85,000 | $233,800 |
| 2021 | $2,418 | $294,100 | $80,000 | $214,100 |
| 2020 | $2,319 | $282,300 | $80,000 | $202,300 |
| 2019 | $2,121 | $282,300 | $80,000 | $202,300 |
| 2018 | $2,121 | $261,800 | $80,000 | $181,800 |
| 2017 | $2,121 | $261,800 | $80,000 | $181,800 |
| 2016 | $1,953 | $241,100 | $65,000 | $176,100 |
| 2015 | $1,953 | $241,100 | $65,000 | $176,100 |
| 2014 | $1,953 | $241,100 | $65,000 | $176,100 |
Agents Affiliated with this Home
-
Brian Jones

Seller's Agent in 2024
Brian Jones
Hometown Realty
(804) 314-9077
3 in this area
62 Total Sales
-
Paul Watson

Buyer's Agent in 2024
Paul Watson
Rashkind Saunders & Co.
(804) 986-2137
1 in this area
60 Total Sales
-
Michael Kane

Seller's Agent in 2015
Michael Kane
Kane Company Realty
(804) 307-9068
1 in this area
9 Total Sales
-
Dennis Norwood

Buyer's Agent in 2015
Dennis Norwood
Samson Properties
(804) 201-8348
4 in this area
106 Total Sales
Map
Source: Central Virginia Regional MLS
MLS Number: 2408852
APN: 7797-45-3714
- 10278 Henderson Hall Rd
- 10282 Penningcroft Ln
- 9231 Stephens Manor Dr
- 9409 Charter Lake Dr
- 9204 Burkes Garden Place
- 9523 Halifax Green Dr
- 9563 Plateau Place
- 10342 Brickerton Dr
- 10132 Forrest Patch Dr
- 8940 Kings Charter Dr
- 9428 Berry Patch Ln
- 10070 Rinker Dr
- 9494 Indianfield Dr
- 9646 Sliding Hill Rd
- 9200 - Lot 1 Sliding Hill Rd
- 9316 Crossover Dr
- 9516 Alexgarden Ct
- 10366 Tarleton Dr
- 9426 Deer Stream Dr
- 11111 Great Meadows Ct

