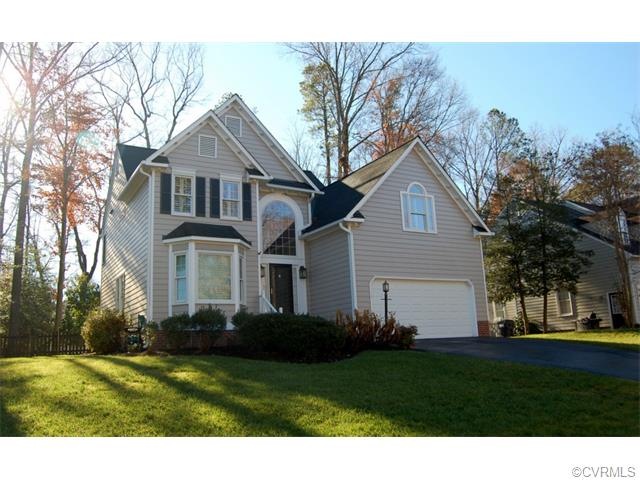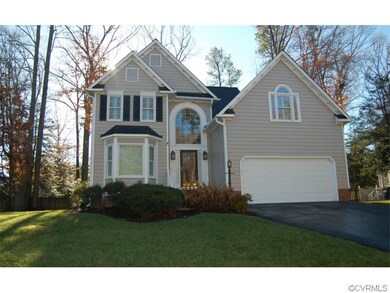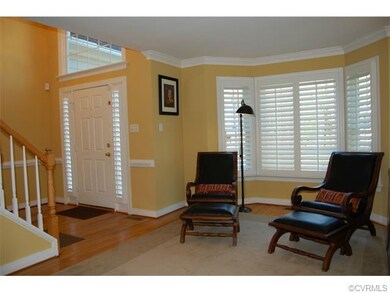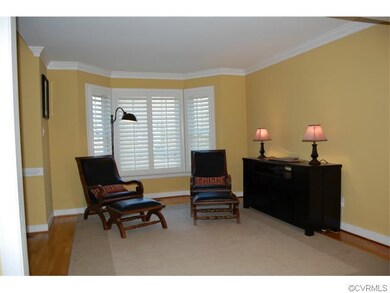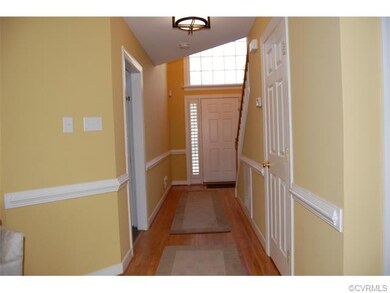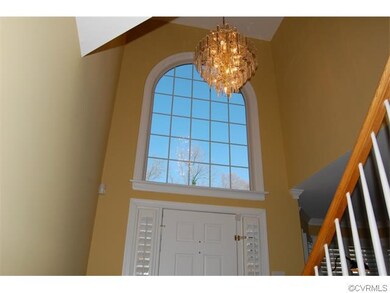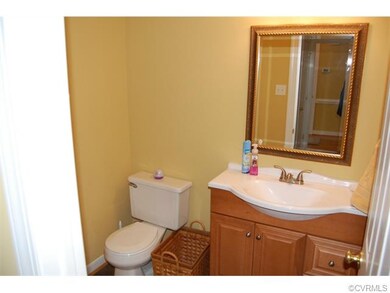
9311 Kings Charter Dr Mechanicsville, VA 23116
Atlee NeighborhoodHighlights
- Wood Flooring
- Cool Spring Elementary School Rated A-
- Forced Air Zoned Heating and Cooling System
About This Home
As of May 2024SAD OWNERS UNEXPECTED RELOCATION... THIS GORGEOUS KINGS CHARTER HOME TRULY IS READY TO ENJOY! WITH ITS OPEN FOYER, SPACIOUS FORMAL LIVING & DINING ROOMS WHICH INCLUDE A BAY WINDOW, HARDWOODS & CROWN, CHAIR & PICTURE FRAME MOLDINGS IN THE SPACIOUS DINING AREA! THE FAMILY ROOM WITH ITS UPDATED CUSTOM FIREPLACE & HARDWOODS ADJOINS THE KITCHEN WITH SLATE STYLE FLOORS AND STAINLESS APPLIANCES! THERE ARE FOUR SPACIOUS BEDROOMS UPSTAIRS INCLUDING A VERY NICE MASTER WITH ITS OWN PRIVATE BATH AND HUGE MASTER CLOSET! OKAY OTHER THAN THE VERY NICE FLOOR PLAN WHY SHOULD YOU BUY THIS HOME? WELL LETS START WITH ITS CUSTOM WOOD PLANTATION SHUTTERS THROUGHOUT APPROX $13,000! ALL NEW ANDERSON WINDOWS "APRROX $20,000" INCLUDING THE HUGE CIRCLE TOP WINDOW IN FOYER! UPDATED HIGH EFFICIENCY DUAL ZONE H.V.A.C SYSTEM! UPDATED INSULATED, SUPER QUIET GARAGE DOOR! FRESH EXTERIOR PAINT, GUTTERS WITH LEAF GUARD & LETS NOT FORGET THE UPDATED 30 YEAR DIMENSIONAL ROOF & FENCED LEVEL REAR YARD! ALSO THIS HOME IS 5 MINUTES FROM AWESOME HANOVER COUNTY SCHOOLS! 10 MINUTES FROM SHOPPING & 20 MINUTES FROM DOWNTOWN RICHMOND & INNSBROOK! WHY NOT BUY THIS HOME?
Last Agent to Sell the Property
Kane Company Realty License #0225061073 Listed on: 12/15/2014
Home Details
Home Type
- Single Family
Est. Annual Taxes
- $3,264
Year Built
- 1991
Home Design
- Dimensional Roof
- Composition Roof
Flooring
- Wood
- Wall to Wall Carpet
Bedrooms and Bathrooms
- 4 Bedrooms
- 2 Full Bathrooms
Additional Features
- Property has 2 Levels
- Forced Air Zoned Heating and Cooling System
Listing and Financial Details
- Assessor Parcel Number 7797-45-3714
Ownership History
Purchase Details
Home Financials for this Owner
Home Financials are based on the most recent Mortgage that was taken out on this home.Purchase Details
Home Financials for this Owner
Home Financials are based on the most recent Mortgage that was taken out on this home.Purchase Details
Home Financials for this Owner
Home Financials are based on the most recent Mortgage that was taken out on this home.Purchase Details
Home Financials for this Owner
Home Financials are based on the most recent Mortgage that was taken out on this home.Purchase Details
Home Financials for this Owner
Home Financials are based on the most recent Mortgage that was taken out on this home.Similar Homes in Mechanicsville, VA
Home Values in the Area
Average Home Value in this Area
Purchase History
| Date | Type | Sale Price | Title Company |
|---|---|---|---|
| Bargain Sale Deed | $472,000 | Wfg National Title | |
| Warranty Deed | $276,000 | -- | |
| Warranty Deed | $275,000 | -- | |
| Deed | $214,188 | -- | |
| Deed | $174,000 | -- |
Mortgage History
| Date | Status | Loan Amount | Loan Type |
|---|---|---|---|
| Open | $377,600 | New Conventional | |
| Previous Owner | $10,000 | New Conventional | |
| Previous Owner | $207,200 | Stand Alone Refi Refinance Of Original Loan | |
| Previous Owner | $234,600 | New Conventional | |
| Previous Owner | $220,000 | New Conventional | |
| Previous Owner | $220,000 | New Conventional | |
| Previous Owner | $222,000 | New Conventional | |
| Previous Owner | $99,350 | Credit Line Revolving | |
| Previous Owner | $214,188 | New Conventional | |
| Previous Owner | $165,300 | No Value Available |
Property History
| Date | Event | Price | Change | Sq Ft Price |
|---|---|---|---|---|
| 05/17/2024 05/17/24 | Sold | $472,000 | +11.1% | $242 / Sq Ft |
| 04/19/2024 04/19/24 | Pending | -- | -- | -- |
| 04/17/2024 04/17/24 | For Sale | $424,900 | +53.9% | $218 / Sq Ft |
| 02/16/2015 02/16/15 | Sold | $276,000 | -1.4% | $142 / Sq Ft |
| 01/21/2015 01/21/15 | Pending | -- | -- | -- |
| 12/15/2014 12/15/14 | For Sale | $279,950 | -- | $144 / Sq Ft |
Tax History Compared to Growth
Tax History
| Year | Tax Paid | Tax Assessment Tax Assessment Total Assessment is a certain percentage of the fair market value that is determined by local assessors to be the total taxable value of land and additions on the property. | Land | Improvement |
|---|---|---|---|---|
| 2025 | $3,264 | $397,300 | $105,000 | $292,300 |
| 2024 | $3,135 | $381,400 | $100,000 | $281,400 |
| 2023 | $2,763 | $352,900 | $90,000 | $262,900 |
| 2022 | $2,623 | $318,800 | $85,000 | $233,800 |
| 2021 | $2,418 | $294,100 | $80,000 | $214,100 |
| 2020 | $2,319 | $282,300 | $80,000 | $202,300 |
| 2019 | $2,121 | $282,300 | $80,000 | $202,300 |
| 2018 | $2,121 | $261,800 | $80,000 | $181,800 |
| 2017 | $2,121 | $261,800 | $80,000 | $181,800 |
| 2016 | $1,953 | $241,100 | $65,000 | $176,100 |
| 2015 | $1,953 | $241,100 | $65,000 | $176,100 |
| 2014 | $1,953 | $241,100 | $65,000 | $176,100 |
Agents Affiliated with this Home
-
Brian Jones

Seller's Agent in 2024
Brian Jones
Hometown Realty
(804) 314-9077
3 in this area
62 Total Sales
-
Paul Watson

Buyer's Agent in 2024
Paul Watson
Rashkind Saunders & Co.
(804) 986-2137
1 in this area
60 Total Sales
-
Michael Kane

Seller's Agent in 2015
Michael Kane
Kane Company Realty
(804) 307-9068
1 in this area
9 Total Sales
-
Dennis Norwood

Buyer's Agent in 2015
Dennis Norwood
Samson Properties
(804) 201-8348
4 in this area
106 Total Sales
Map
Source: Central Virginia Regional MLS
MLS Number: 1433111
APN: 7797-45-3714
- 10278 Henderson Hall Rd
- 10282 Penningcroft Ln
- 9231 Stephens Manor Dr
- 9409 Charter Lake Dr
- 9204 Burkes Garden Place
- 9523 Halifax Green Dr
- 9563 Plateau Place
- 10342 Brickerton Dr
- 9193 Clearstream Terrace
- 10132 Forrest Patch Dr
- 8940 Kings Charter Dr
- 9428 Berry Patch Ln
- 9494 Indianfield Dr
- 9200 - Lot 1 Sliding Hill Rd
- 9646 Sliding Hill Rd
- 10070 Rinker Dr
- 9316 Crossover Dr
- 9516 Alexgarden Ct
- 10366 Tarleton Dr
- 9426 Deer Stream Dr
