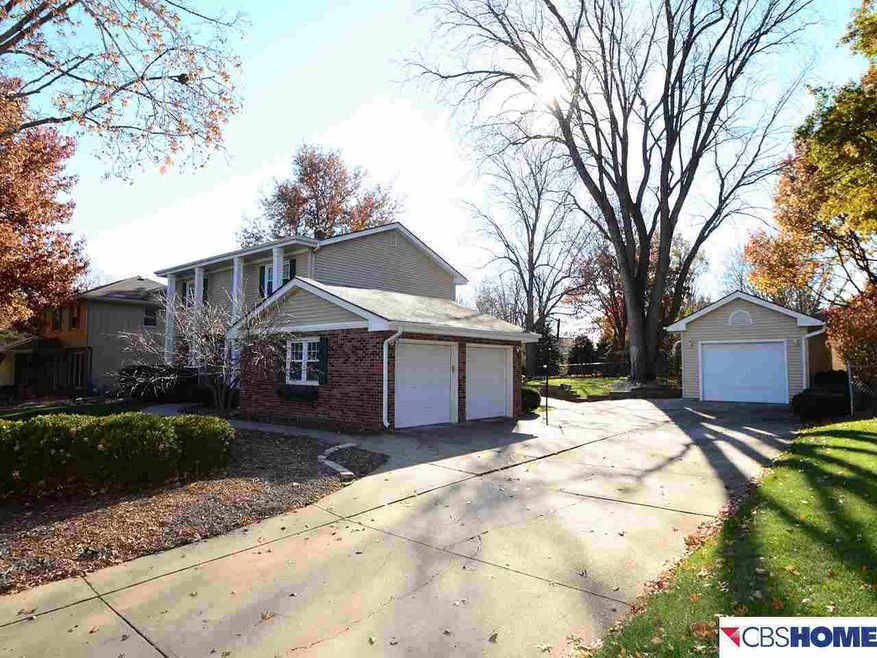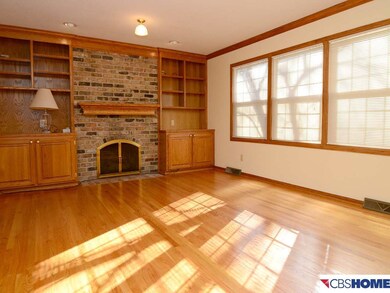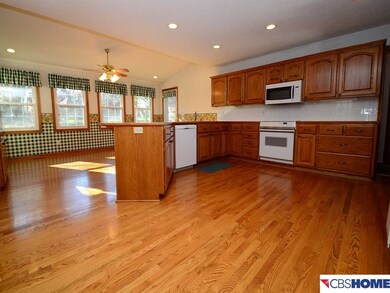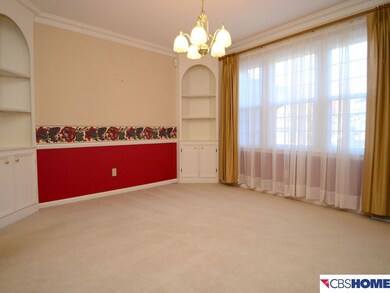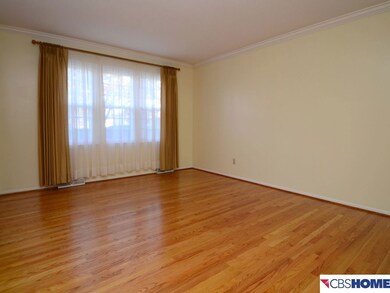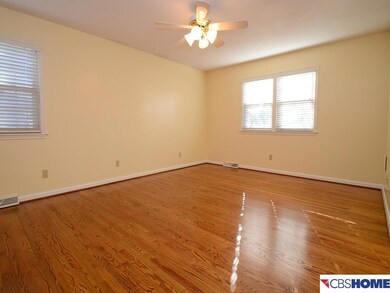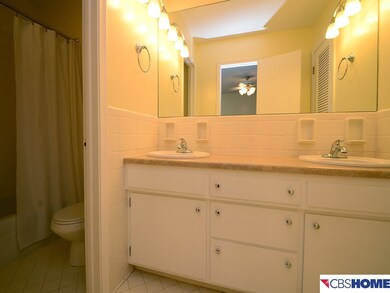
9315 Pauline St Omaha, NE 68124
Paddock Road NeighborhoodEstimated Value: $592,000 - $781,027
Highlights
- Wood Flooring
- 1 Fireplace
- 4 Car Garage
- Westside High School Rated A-
- No HOA
- Walk-In Closet
About This Home
As of June 2014Check It Out! Well maintained Dist 66 - 2 Story. Huge open kit w/lg eat in area, tons of windows to view park like yard. Hardwood floors throughout. Main floor family rm w/FP, formal liv rm & din rm. 4 nice sized bedrooms w/good closet storage. Main floor laundry. Huge LL w/Kitchenette & 1/2 BA. 4 gar spaces, 2 car attached & 2 car tandem detached, handy for that special car, boat or other family toys. Great location, close to Paddock Elementary, Rockbrook Park & Pool. Pre Inspected. AMA.
Last Agent to Sell the Property
Linda Mills
CBSHOME Real Estate 159 Dodge License #0960740 Listed on: 02/18/2014
Home Details
Home Type
- Single Family
Est. Annual Taxes
- $6,931
Year Built
- Built in 1967
Lot Details
- Lot Dimensions are 110 x 156
- Partially Fenced Property
- Sprinkler System
Parking
- 4 Car Garage
Home Design
- Brick Exterior Construction
- Composition Roof
- Vinyl Siding
Interior Spaces
- 2-Story Property
- Ceiling Fan
- 1 Fireplace
- Window Treatments
- Dining Area
- Home Security System
- Basement
Kitchen
- Oven or Range
- Microwave
- Freezer
- Ice Maker
- Dishwasher
- Disposal
Flooring
- Wood
- Carpet
- Vinyl
Bedrooms and Bathrooms
- 4 Bedrooms
- Walk-In Closet
Laundry
- Dryer
- Washer
Outdoor Features
- Patio
- Shed
Schools
- Paddock Road Elementary School
- Westside Middle School
- Westside High School
Utilities
- Humidifier
- Forced Air Heating System
- Heating System Uses Gas
- Heat Pump System
- Cable TV Available
Community Details
- No Home Owners Association
- Rockbrook Park Subdivision
Listing and Financial Details
- Assessor Parcel Number 2132140356
- Tax Block 3800
Ownership History
Purchase Details
Home Financials for this Owner
Home Financials are based on the most recent Mortgage that was taken out on this home.Purchase Details
Home Financials for this Owner
Home Financials are based on the most recent Mortgage that was taken out on this home.Similar Homes in the area
Home Values in the Area
Average Home Value in this Area
Purchase History
| Date | Buyer | Sale Price | Title Company |
|---|---|---|---|
| Dunlap Andrew B | $340,000 | Clean Title & Escrow Llc | |
| Baltaro Richard J | $299,000 | -- |
Mortgage History
| Date | Status | Borrower | Loan Amount |
|---|---|---|---|
| Open | Dunlap Andrew | $94,491 | |
| Open | Dunlap Andrew B | $381,805 | |
| Closed | Dunlap Andrew S | $80,000 | |
| Closed | Dunlap Andrew B | $275,533 | |
| Closed | Dunlap Andrew B | $306,000 | |
| Previous Owner | Baltaro Richard J | $40,000 | |
| Previous Owner | Baltaro Richard J | $30,000 | |
| Previous Owner | Baltaro Richard J | $239,000 |
Property History
| Date | Event | Price | Change | Sq Ft Price |
|---|---|---|---|---|
| 06/26/2014 06/26/14 | Sold | $340,000 | -2.8% | $84 / Sq Ft |
| 05/20/2014 05/20/14 | Pending | -- | -- | -- |
| 02/17/2014 02/17/14 | For Sale | $349,900 | -- | $86 / Sq Ft |
Tax History Compared to Growth
Tax History
| Year | Tax Paid | Tax Assessment Tax Assessment Total Assessment is a certain percentage of the fair market value that is determined by local assessors to be the total taxable value of land and additions on the property. | Land | Improvement |
|---|---|---|---|---|
| 2023 | $10,020 | $491,300 | $56,000 | $435,300 |
| 2022 | $8,751 | $399,800 | $56,000 | $343,800 |
| 2021 | $8,869 | $399,800 | $56,000 | $343,800 |
| 2020 | $9,232 | $409,000 | $56,000 | $353,000 |
| 2019 | $9,338 | $409,000 | $56,000 | $353,000 |
| 2018 | $8,130 | $355,000 | $56,000 | $299,000 |
| 2017 | $7,947 | $355,000 | $56,000 | $299,000 |
| 2016 | $7,283 | $327,200 | $23,500 | $303,700 |
| 2015 | $6,706 | $305,800 | $22,000 | $283,800 |
| 2014 | $6,706 | $305,800 | $22,000 | $283,800 |
Agents Affiliated with this Home
-
L
Seller's Agent in 2014
Linda Mills
CBSHOME Real Estate 159 Dodge
-
Susan Rauth

Buyer's Agent in 2014
Susan Rauth
NextHome Signature Real Estate
(402) 968-9552
2 in this area
130 Total Sales
Map
Source: Great Plains Regional MLS
MLS Number: 21403015
APN: 3214-0356-21
- 3604 S 94th St
- 9106 Nina St
- 3717 Cornhusker Dr
- 9008 Lamont St
- 8978 Laurie Cir
- 3624 Armbrust Dr
- 3105 Armbrust Dr
- 3608 S 87th Ave
- 3511 S 87th Ave
- 9903 Pasadena Ave
- 8716 Valley St
- 9958 Spring Cir
- 3321 S 101st St
- 3516 S 101st St
- 2525 S 95th Cir
- 2709 S 100th St
- 2427 S 97th Ave
- 3275 Bridgeford Rd
- 2330 S 90th St
- 3629 S 105th St
- 9315 Pauline St
- 9325 Pauline St
- 9305 Pauline St
- 3710 Paddock Rd
- 3711 S 94th Cir
- 3625 S 94th St
- 3715 S 94th Cir
- 3624 Paddock Rd
- 3716 Paddock Rd
- 9415 Pauline St
- 3712 S 94th Cir
- 3624 S 94th St
- 3615 S 94th St
- 3719 S 94th Cir
- 3614 Paddock Rd
- 3722 Paddock Rd
- 9211 Pauline St
- 3705 Paddock Rd
- 3716 S 94th Cir
- 3621 S 94th Ave
