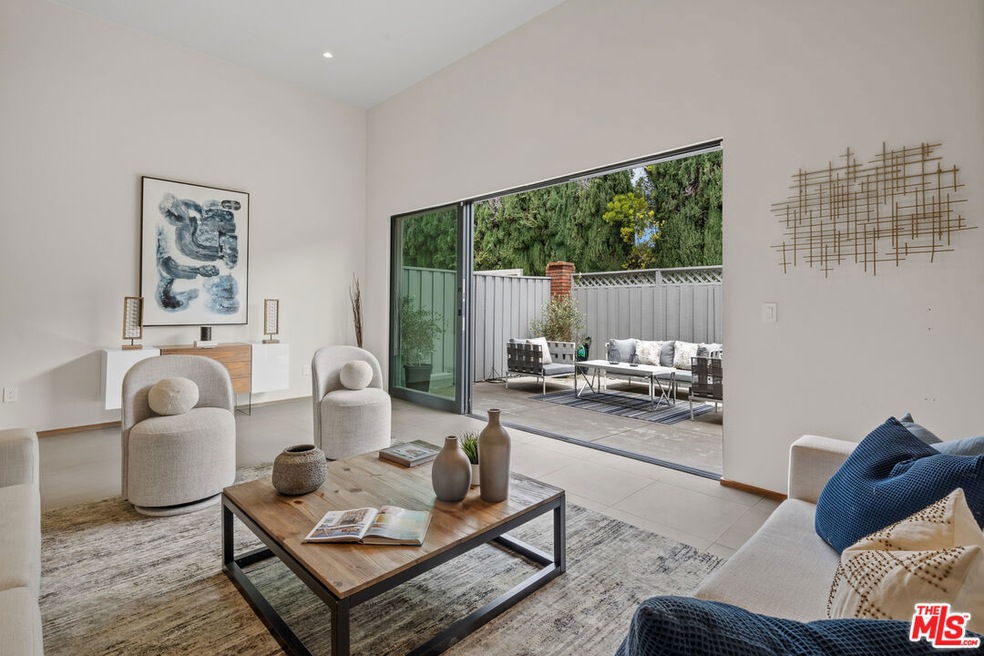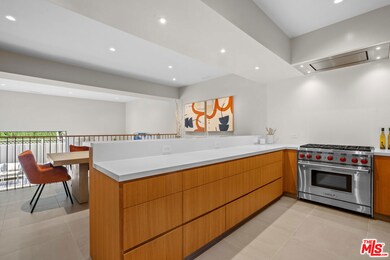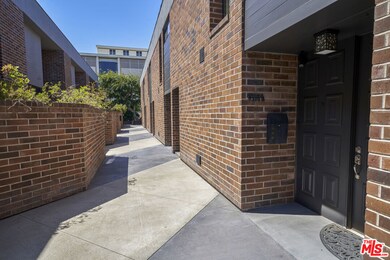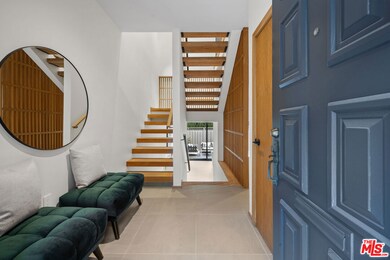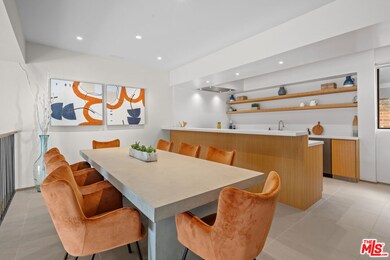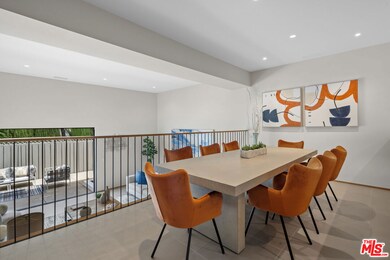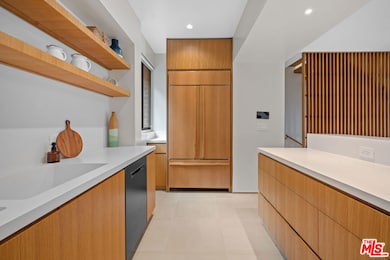
9317 Burton Way Unit B Beverly Hills, CA 90210
Estimated Value: $1,819,000 - $1,956,000
Highlights
- Ground Level Unit
- Primary Bedroom Suite
- Gated Community
- Hawthorne Elementary School Rated A
- Automatic Gate
- 3-minute walk to Beverly Hills Dog Park
About This Home
As of April 2024Nestled within the secluded second row of Burton Hill Townhouses, this fully renovated townhome offers a serene retreat from the urban clamor. Luxurious living awaits, complete with top-of-the-line appliances and finishes seamlessly integrated into a comprehensive smart home system. Access is ensured through a gated complex entry with an intercom leading to subterranean two-car parking with direct garage entry. The unit features exquisite custom woodwork, a soundproofed bedroom area, and a spa-like primary bathroom. A large, private patio seamlessly connects to the living room with 14 ft ceilings. Modern luxury living features the best appliances, SUB-ZERO refrigerator, WOLF stove, Miele W&D, TOTO toilet & wash-lets, Bosch dishwasher, Hansgrohe bathroom fixtures, and a new A/C system. Smart VELUX skylights bring natural light into the home. Meticulously renovated and perfectly positioned as the nearest private residence to Beverly Hills Golden Triangle, this townhome offers both exclusivity and convenience.
Last Agent to Sell the Property
Keller Williams Beverly Hills License #01314818 Listed on: 02/22/2024

Townhouse Details
Home Type
- Townhome
Est. Annual Taxes
- $15,636
Year Built
- Built in 1974 | Remodeled
Lot Details
- North Facing Home
- Gated Home
- Wood Fence
HOA Fees
- $985 Monthly HOA Fees
Parking
- 2 Car Direct Access Garage
- Parking Storage or Cabinetry
- Side by Side Parking
- Automatic Gate
Property Views
- Park or Greenbelt
- Courtyard
Home Design
- Split Level Home
- Turnkey
- Flat Roof Shape
- Brick Exterior Construction
- Copper Plumbing
- Stucco
Interior Spaces
- 2,125 Sq Ft Home
- 3-Story Property
- High Ceiling
- Skylights
- Double Pane Windows
- Custom Window Coverings
- Window Screens
- Sliding Doors
- Formal Entry
- Living Room
- Dining Room
Kitchen
- Breakfast Area or Nook
- Open to Family Room
- Breakfast Bar
- Oven
- Gas Cooktop
- Dishwasher
- Disposal
Flooring
- Carpet
- Porcelain Tile
Bedrooms and Bathrooms
- 3 Bedrooms
- Primary Bedroom Suite
- Walk-In Closet
- Remodeled Bathroom
- 3 Full Bathrooms
- Double Vanity
- Bidet
- Bathtub with Shower
Laundry
- Laundry Room
- Dryer
- Washer
Home Security
- Intercom
- Smart Home
- Alarm System
Outdoor Features
- Open Patio
Location
- Ground Level Unit
- City Lot
Utilities
- Central Heating and Cooling System
- Gas Water Heater
- Sewer in Street
Listing and Financial Details
- Assessor Parcel Number 4342-011-030
Community Details
Overview
- 24 Units
- Rubin Properties, Inc. Association
- Low-Rise Condominium
Pet Policy
- Call for details about the types of pets allowed
Security
- Gated Community
- Carbon Monoxide Detectors
- Fire and Smoke Detector
- Fire Sprinkler System
Ownership History
Purchase Details
Home Financials for this Owner
Home Financials are based on the most recent Mortgage that was taken out on this home.Purchase Details
Purchase Details
Purchase Details
Home Financials for this Owner
Home Financials are based on the most recent Mortgage that was taken out on this home.Similar Homes in the area
Home Values in the Area
Average Home Value in this Area
Purchase History
| Date | Buyer | Sale Price | Title Company |
|---|---|---|---|
| Fleyshman Alexander | -- | Lawyers Title Company | |
| Edessa Ventures Llc | -- | None Available | |
| Hadjar John | -- | None Available | |
| Hadjar John | -- | None Available | |
| Hadjar John | $1,200,000 | Equity Title Los Angeles |
Property History
| Date | Event | Price | Change | Sq Ft Price |
|---|---|---|---|---|
| 04/15/2024 04/15/24 | Sold | $1,898,000 | -2.7% | $893 / Sq Ft |
| 03/17/2024 03/17/24 | Pending | -- | -- | -- |
| 02/22/2024 02/22/24 | For Sale | $1,950,000 | +62.5% | $918 / Sq Ft |
| 11/27/2019 11/27/19 | Sold | $1,200,000 | 0.0% | $565 / Sq Ft |
| 08/07/2019 08/07/19 | Pending | -- | -- | -- |
| 07/23/2019 07/23/19 | For Sale | $1,200,000 | -- | $565 / Sq Ft |
Tax History Compared to Growth
Tax History
| Year | Tax Paid | Tax Assessment Tax Assessment Total Assessment is a certain percentage of the fair market value that is determined by local assessors to be the total taxable value of land and additions on the property. | Land | Improvement |
|---|---|---|---|---|
| 2024 | $15,636 | $1,286,640 | $643,320 | $643,320 |
| 2023 | $15,358 | $1,261,412 | $630,706 | $630,706 |
| 2022 | $14,920 | $1,236,680 | $618,340 | $618,340 |
| 2021 | $14,478 | $1,212,432 | $606,216 | $606,216 |
| 2019 | $3,613 | $290,425 | $83,414 | $207,011 |
| 2018 | $3,452 | $284,731 | $81,779 | $202,952 |
| 2016 | $3,291 | $273,676 | $78,604 | $195,072 |
| 2015 | $3,155 | $269,566 | $77,424 | $192,142 |
| 2014 | $3,063 | $264,287 | $75,908 | $188,379 |
Agents Affiliated with this Home
-
Mark Farhad Yusupov

Seller's Agent in 2024
Mark Farhad Yusupov
Keller Williams Beverly Hills
(323) 284-5979
1 in this area
24 Total Sales
-
Chad Singer

Buyer's Agent in 2024
Chad Singer
Amalfi Estates
(818) 605-3704
1 in this area
86 Total Sales
-
Hessel Evelaar
H
Buyer Co-Listing Agent in 2024
Hessel Evelaar
Pardee Properties
(323) 594-6239
1 in this area
13 Total Sales
-
Dan Beder

Seller's Agent in 2019
Dan Beder
Sotheby's International Realty
(310) 724-7000
2 in this area
8 Total Sales
Map
Source: The MLS
MLS Number: 24-356941
APN: 4342-011-030
- 9321 Burton Way Unit A
- 9249 Burton Way Unit 302
- 318 N Maple Dr Unit 408
- 339 N Palm Dr Unit 202
- 321 N Oakhurst Dr Unit 404
- 321 N Oakhurst Dr Unit 203
- 325 N Oakhurst Dr Unit 300
- 331 N Oakhurst Dr
- 340 N Oakhurst Dr Unit 102
- 340 N Oakhurst Dr Unit 103
- 311 N Doheny Dr
- 411 N Oakhurst Dr Unit 409
- 411 N Oakhurst Dr Unit 106
- 411 N Oakhurst Dr Unit 102
- 425 N Palm Dr Unit 403
- 425 N Palm Dr Unit 301
- 425 N Palm Dr Unit 102
- 117 S Doheny Dr Unit 409
- 117 S Doheny Dr Unit 313
- 406 N Oakhurst Dr Unit 204
- 9309 Burton Way Unit A
- 9305 Burton Way
- 9319 Burton Way Unit A
- 9319 Burton Way Unit B
- 9317 Burton Way Unit A
- 9317 Burton Way Unit B
- 9313 Burton Way Unit A
- 9313 Burton Way Unit B
- 9311 Burton Way Unit A
- 9311 Burton Way Unit B
- 9309 Burton Way Unit 10A
- 9309 Burton Way Unit B
- 9307 Burton Way Unit A
- 9307 Burton Way Unit B
- 9305 Burton Way Unit A
- 9305 Burton Way Unit B
- 9323 Burton Way Unit A
- 9323 Burton Way Unit B
- 9301 Burton Way Unit A
- 9301 Burton Way Unit B
