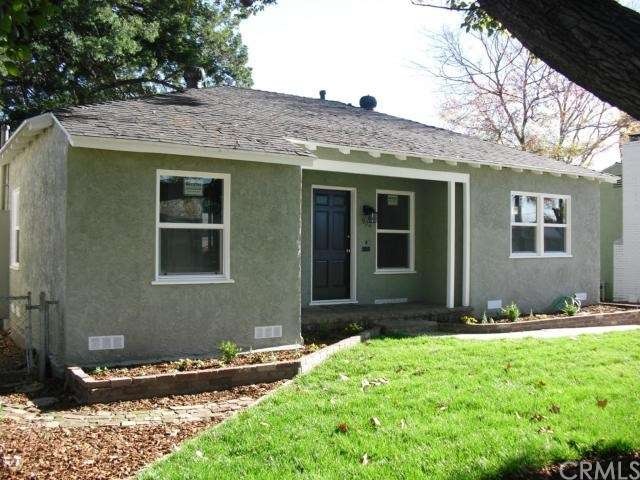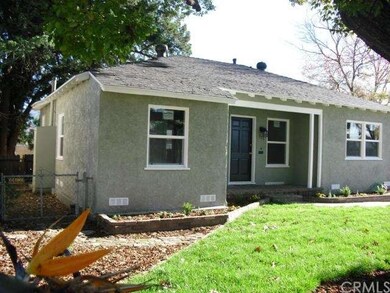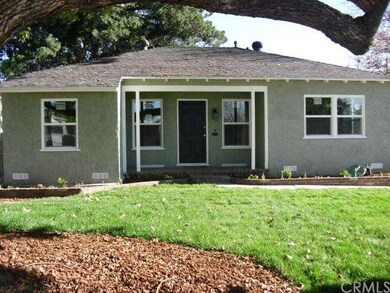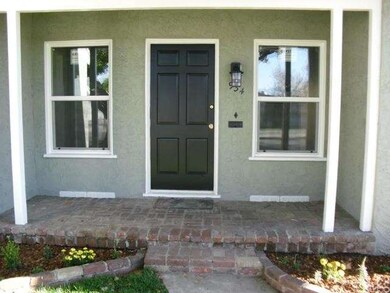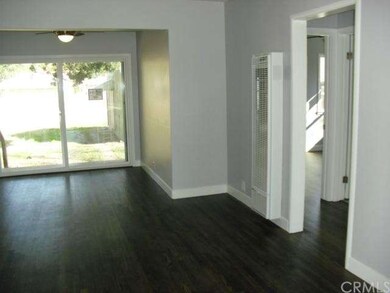
934 N Keystone St Burbank, CA 91506
Chandler Park NeighborhoodEstimated Value: $1,120,480 - $1,235,000
Highlights
- Peek-A-Boo Views
- Open Floorplan
- Granite Countertops
- Thomas Edison Elementary School Rated A
- Wood Flooring
- Lawn
About This Home
As of May 2015Turnkey Studio Close Home Waiting For You! This charming bungalow with a modern feel is family and entertaining ready! Walking in, you will notice the brick porch...enter into your spacious floor plan. Living area is open and flows into the dining area. Flooring throughout living spaces and bedrooms is original hardwood floors, stained with tall baseboards. Upgraded kitchen with granite counters and modern back splash, new cabinets, new appliances, and gorgeous tile floors. New exterior and modern interior paint in calming gray tones. Bathroom w/ granite counter, large vanity, tiled tub and gorgeous tile flooring. All the extras are done! New electrical wiring, interior plumbing, dual pane windows and remote Hunter Ceiling fans installed in all bedrooms and dining area. Outback enjoy your large fenced yard with a peek-a-boo mountain view. Located just minutes from studios, parks, Chandler bike path, Metro Link, fantastic shopping, and fabulous restaurants.
Excellent Schools: Thomas Edison Elementary(California Distinguished School) and John Burroughs High School
Check out this Beauty w/ a huge price reduction!
Last Agent to Sell the Property
Tina Locken
Compass License #01885004 Listed on: 12/23/2014

Last Buyer's Agent
Berkshire Hathaway HomeServices California Properties License #01801928

Home Details
Home Type
- Single Family
Est. Annual Taxes
- $7,949
Year Built
- Built in 1941 | Remodeled
Lot Details
- 5,834 Sq Ft Lot
- Wood Fence
- Block Wall Fence
- Level Lot
- Lawn
- Back and Front Yard
Parking
- 2 Car Attached Garage
- Parking Available
- Driveway
Property Views
- Peek-A-Boo
- Mountain
Home Design
- Bungalow
- Turnkey
- Raised Foundation
- Composition Roof
Interior Spaces
- 1,094 Sq Ft Home
- 1-Story Property
- Open Floorplan
- Ceiling Fan
- Double Pane Windows
- Sliding Doors
- Family Room
Kitchen
- Eat-In Kitchen
- Gas Range
- Dishwasher
- Granite Countertops
Flooring
- Wood
- Tile
Bedrooms and Bathrooms
- 3 Bedrooms
- 1 Full Bathroom
Laundry
- Laundry Room
- Laundry in Kitchen
Home Security
- Carbon Monoxide Detectors
- Fire and Smoke Detector
Additional Features
- Exterior Lighting
- Central Heating
Community Details
- No Home Owners Association
Listing and Financial Details
- Tax Lot 23
- Tax Tract Number 6552
- Assessor Parcel Number 2448009004
Ownership History
Purchase Details
Home Financials for this Owner
Home Financials are based on the most recent Mortgage that was taken out on this home.Purchase Details
Home Financials for this Owner
Home Financials are based on the most recent Mortgage that was taken out on this home.Purchase Details
Similar Homes in Burbank, CA
Home Values in the Area
Average Home Value in this Area
Purchase History
| Date | Buyer | Sale Price | Title Company |
|---|---|---|---|
| Carpenter Jamie | $600,000 | Accommodation | |
| Gatehouse Investments Llc | $499,000 | Lawyers Title | |
| Stockpile Property Ventures Llc | $445,000 | Equity Title |
Mortgage History
| Date | Status | Borrower | Loan Amount |
|---|---|---|---|
| Open | Robey Aline | $423,000 | |
| Closed | Carpenter Jamie | $480,000 | |
| Previous Owner | Carpenter Jamie | $30,000 | |
| Previous Owner | Gatehouse Investments Llc | $425,000 |
Property History
| Date | Event | Price | Change | Sq Ft Price |
|---|---|---|---|---|
| 05/05/2015 05/05/15 | Sold | $600,000 | +0.7% | $548 / Sq Ft |
| 03/22/2015 03/22/15 | Pending | -- | -- | -- |
| 03/20/2015 03/20/15 | For Sale | $595,888 | 0.0% | $545 / Sq Ft |
| 03/12/2015 03/12/15 | Pending | -- | -- | -- |
| 03/04/2015 03/04/15 | For Sale | $595,888 | 0.0% | $545 / Sq Ft |
| 02/23/2015 02/23/15 | Pending | -- | -- | -- |
| 02/03/2015 02/03/15 | Price Changed | $595,888 | -3.1% | $545 / Sq Ft |
| 01/23/2015 01/23/15 | Price Changed | $614,888 | -1.6% | $562 / Sq Ft |
| 01/22/2015 01/22/15 | Price Changed | $624,888 | -0.8% | $571 / Sq Ft |
| 12/23/2014 12/23/14 | For Sale | $630,000 | -- | $576 / Sq Ft |
Tax History Compared to Growth
Tax History
| Year | Tax Paid | Tax Assessment Tax Assessment Total Assessment is a certain percentage of the fair market value that is determined by local assessors to be the total taxable value of land and additions on the property. | Land | Improvement |
|---|---|---|---|---|
| 2024 | $7,949 | $706,964 | $565,573 | $141,391 |
| 2023 | $7,864 | $693,103 | $554,484 | $138,619 |
| 2022 | $7,506 | $679,513 | $543,612 | $135,901 |
| 2021 | $7,479 | $666,190 | $532,953 | $133,237 |
| 2019 | $7,176 | $646,433 | $517,147 | $129,286 |
| 2018 | $7,098 | $633,758 | $507,007 | $126,751 |
| 2016 | $6,744 | $609,150 | $487,320 | $121,830 |
| 2015 | $5,512 | $499,000 | $399,200 | $99,800 |
| 2014 | $661 | $56,755 | $35,378 | $21,377 |
Agents Affiliated with this Home
-

Seller's Agent in 2015
Tina Locken
Compass
(909) 614-3703
18 Total Sales
-
Jesse Hlubik

Buyer's Agent in 2015
Jesse Hlubik
Berkshire Hathaway HomeServices California Properties
(310) 890-6928
2 in this area
37 Total Sales
Map
Source: California Regional Multiple Listing Service (CRMLS)
MLS Number: IG14262116
APN: 2448-009-004
- 835 N Lincoln St
- 730 N Orchard Dr
- 1625 W Chandler Blvd
- 1320 N Lincoln St
- 712 N Keystone St
- 1322 N Lincoln St
- 829 N Sparks St
- 1332 N Lincoln St
- 1605 W Burbank Blvd
- 608 N Sparks St
- 1135 N Frederic St
- 1420 N Lincoln St
- 1341 N Keystone St
- 1138 N Parish Place
- 850 N Naomi St
- 532 N Reese Place
- 1215 N Catalina St
- 515 N Mariposa St
- 515 N Shelton St
- 2914 W Chandler Blvd
- 934 N Keystone St
- 930 N Keystone St
- 936 N Keystone St
- 924 N Keystone St
- 833 N Lamer St
- 831 N Lamer St
- 946 N Keystone St
- 837 N Lamer St
- 920 N Keystone St
- 827 N Lamer St
- 841 N Lamer St
- 823 N Lamer St
- 845 N Lamer St
- 916 N Keystone St
- 1000 N Keystone St
- 817 N Lamer St
- 901 N Lamer St
- 912 N Keystone St
- 1002 N Keystone St
- 815 N Lamer St
