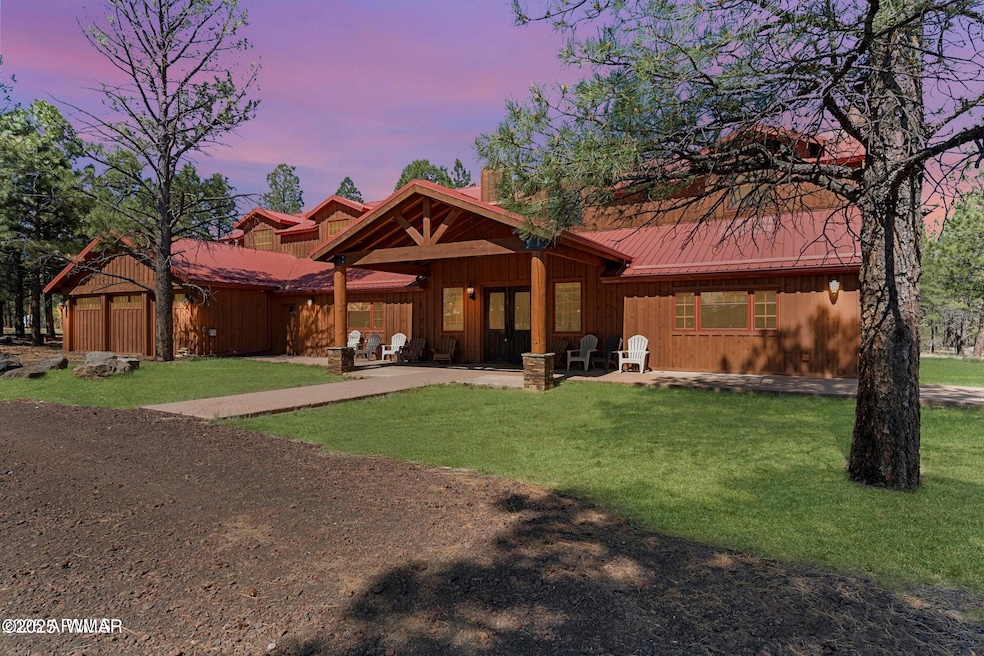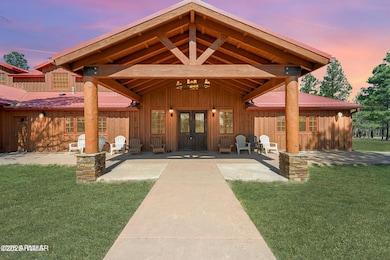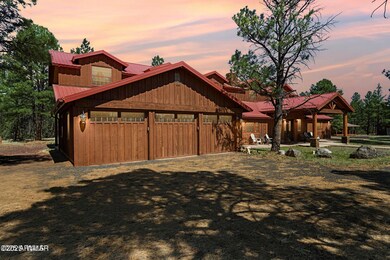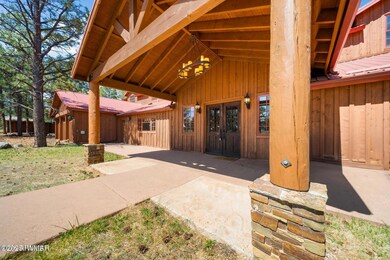
9369 Thunder Horse Rd Lakeside, AZ 85929
Estimated payment $14,158/month
Highlights
- Popular Property
- RV Hookup
- 18.42 Acre Lot
- Barn or Stable
- Panoramic View
- Pine Trees
About This Home
Thunderhorse Ranch | Rustic Luxury Meets White Mountain Wilderness Welcome to Thunderhorse Ranch, an extraordinary estate with 8 bedrooms and 8 bathrooms, nestled on 18.42 private acres in the heart of Lakeside, AZ. This one-of-a-kind mountain retreat blends rustic charm with refined luxury, offering two distinct residences, income-producing potential, and a setting straight out of a postcard. With breathtaking views, peaceful pine trees, and room to roam, this is not just a home--it's a destination.
Listing Agent
Re/Max Fine Properties-Show Low License #SA663378000 Listed on: 06/15/2025

Home Details
Home Type
- Single Family
Est. Annual Taxes
- $3,733
Year Built
- Built in 2012
Lot Details
- 18.42 Acre Lot
- Property fronts a private road
- Wire Fence
- Pine Trees
- Additional Parcels
- Property is zoned SD
Home Design
- Chalet
- Log Cabin
- Slab Foundation
- Stem Wall Foundation
- Wood Frame Construction
- Pitched Roof
- Metal Roof
- Log Siding
Interior Spaces
- 7,500 Sq Ft Home
- Multi-Level Property
- Furnished
- Vaulted Ceiling
- Multiple Fireplaces
- Wood Burning Stove
- Gas Fireplace
- Double Pane Windows
- Great Room
- Living Room with Fireplace
- Formal Dining Room
- Den
- Utility Room
- Panoramic Views
- Fire and Smoke Detector
Kitchen
- Eat-In Kitchen
- Breakfast Bar
- Double Oven
- Gas Range
- Dishwasher
- Disposal
Flooring
- Wood
- Carpet
- Concrete
- Tile
Bedrooms and Bathrooms
- 8 Bedrooms
- Primary Bedroom on Main
- Fireplace in Primary Bedroom
- Split Bedroom Floorplan
- Possible Extra Bedroom
- In-Law or Guest Suite
- 8 Bathrooms
- Granite Bathroom Countertops
- Double Vanity
- Secondary Bathroom Jetted Tub
- Bathtub with Shower
- Shower Only
Laundry
- Dryer
- Washer
Parking
- 3 Car Attached Garage
- 2 Detached Carport Spaces
- Parking Pad
- Garage Door Opener
- RV Hookup
Outdoor Features
- Balcony
- Covered Deck
- Covered patio or porch
- Utility Building
- Rain Gutters
Horse Facilities and Amenities
- Horses Allowed On Property
- Corral
- Barn or Stable
Utilities
- Forced Air Heating and Cooling System
- Heating System Uses Wood
- Heating System Powered By Leased Propane
- Bottled Gas Heating
- Separate Meters
- Private Company Owned Well
- Multiple Water Heaters
- Electric Water Heater
- Septic System
- Phone Available
Additional Features
- Solar owned by seller
- Separate Entry Quarters
Community Details
- No Home Owners Association
Listing and Financial Details
- Assessor Parcel Number 311-11-007L
Map
Home Values in the Area
Average Home Value in this Area
Tax History
| Year | Tax Paid | Tax Assessment Tax Assessment Total Assessment is a certain percentage of the fair market value that is determined by local assessors to be the total taxable value of land and additions on the property. | Land | Improvement |
|---|---|---|---|---|
| 2026 | $3,733 | -- | -- | -- |
| 2025 | $3,578 | $60,910 | $14,907 | $46,003 |
| 2024 | $3,261 | $62,238 | $14,907 | $47,331 |
| 2023 | $3,578 | $49,177 | $12,513 | $36,664 |
| 2022 | $3,261 | $0 | $0 | $0 |
| 2021 | $3,554 | $0 | $0 | $0 |
| 2020 | $3,419 | $0 | $0 | $0 |
| 2019 | $3,427 | $0 | $0 | $0 |
| 2018 | $3,308 | $0 | $0 | $0 |
| 2017 | $3,169 | $0 | $0 | $0 |
| 2016 | $2,048 | $0 | $0 | $0 |
| 2015 | $2,119 | $57,330 | $11,282 | $46,048 |
Property History
| Date | Event | Price | Change | Sq Ft Price |
|---|---|---|---|---|
| 06/14/2025 06/14/25 | For Sale | $2,500,000 | -- | $333 / Sq Ft |
Purchase History
| Date | Type | Sale Price | Title Company |
|---|---|---|---|
| Cash Sale Deed | $413,400 | Lawyers Title Of Arizona Inc |
Mortgage History
| Date | Status | Loan Amount | Loan Type |
|---|---|---|---|
| Open | $125,000 | New Conventional | |
| Open | $650,000 | Unknown | |
| Closed | $125,000 | Credit Line Revolving |
About the Listing Agent

Tamie Aguilera, REALTOR® License # SA663378000
Top Producing Realtor | Market Leader | Client Advocate
Tamie Aguilera is a nationally ranked, top-producing Realtor and the #20 agent in Arizona, known for her work ethic, strategic marketing, and commitment to clients. As the leader of one of the top REMAX teams in the state, she’s built her business on integrity, deep market knowledge, and a personalized approach.
Tamie has lived full-time in Arizona’s White Mountains for over
Tamie's Other Listings
Source: White Mountain Association of REALTORS®
MLS Number: 256563
APN: 311-11-007L
- 9365 Mountain Meadow Ln
- TBD-2 Dynamite Rd
- 0 Dynamite Rd N Unit 255734
- 9321 Mountain Meadow Ln
- 9321 Mountain Meadow Ln
- TBD Dynamite Rd
- 161 Mountain View Ranch Rd
- 0 Wilderness Dr Unit 255067
- TBD Wilderness Dr Unit 36J
- 9233 Misty Mountain Ln
- 9211 Holly Ln
- 027 Birdsong Way
- 026/027 Birdsong Way
- 026 & 027 Birdsong Way
- 026 Birdsong Way
- 103 Lone Horseman Rd
- 111 W Skyhawk Rd
- 507 N Skylane Rd
- 116 W Skyhook Rd Unit 2
- 108 W Skyhook Rd
- 596 W White Mountain Blvd Unit 17
- 2041 Aspen Dr
- 737 W Summer Haven Ln
- 1208 W Apache Ln
- 1249 W Apache Ln
- 1400 W Navajo Ln Unit 18A
- 858 E White Mountain Blvd
- 1078 E White Mountain Blvd Unit 12
- 1895 Shoreline Dr
- 2670 Snow Slope Way Unit 31A
- 2673 Sports Village #10 Loop Unit 10
- 2673 Sports Village #10a Loop Unit 10A
- 2785 Sports Village Unit 24a Loop Unit 24A
- 2777 Sports Village 23a Loop Unit 23A
- 2793 Sports Village Unit 25 Loop
- 2820 Sports Village Unit 49 Loop Unit 49
- 3930 Quail Run
- 5038 Sweeping Vista Dr
- 574 S Walnut Creek Loop Unit P
- 3060 E Show Low Lake Rd






