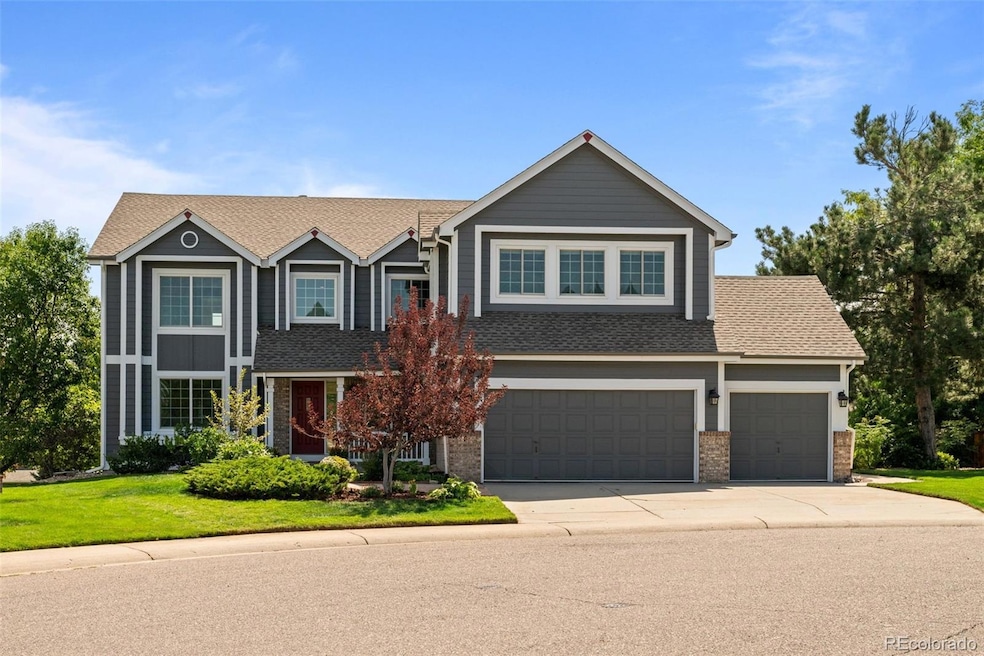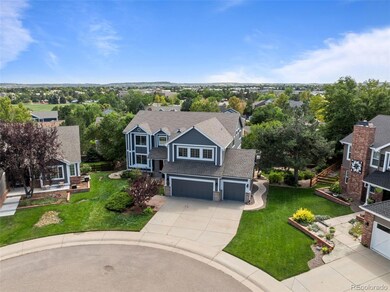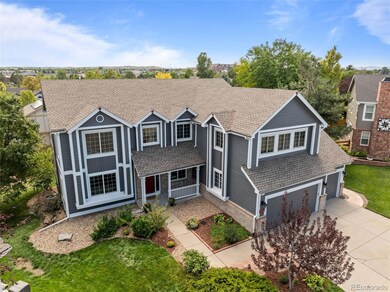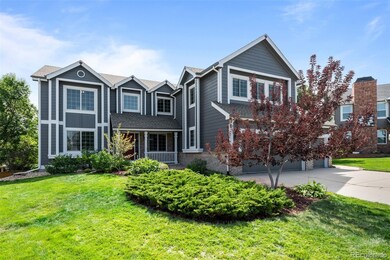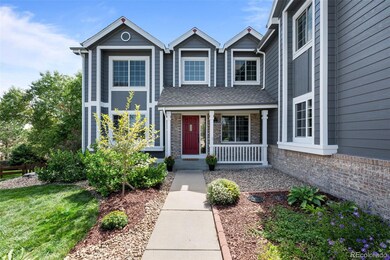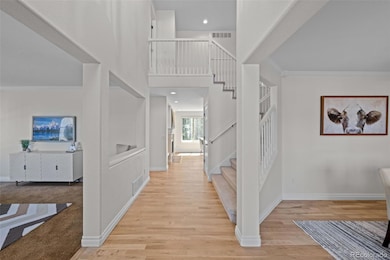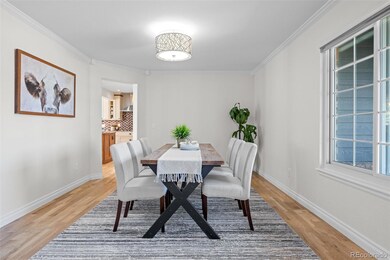
9370 Lark Sparrow Trail Highlands Ranch, CO 80126
Eastridge NeighborhoodHighlights
- Fitness Center
- Primary Bedroom Suite
- Deck
- Fox Creek Elementary School Rated A-
- Clubhouse
- Vaulted Ceiling
About This Home
As of September 2024Come see your dream home in Highlands Ranch Eastridge! Located in a peaceful cul-de-sac, this 6-bedroom, 5-bathroom home offers luxury and functionality on a quarter-acre lot with mature landscaping. Enjoy privacy and tranquility while being minutes from top-rated schools, shopping, dining, and the fantastic community amenities of Highlands Ranch like fitness centers, pools, tennis courts, and trails. Step into a welcoming foyer with newly refinished hardwood floors, opening to a formal living and dining area perfect for entertaining. The heart of the home is the gourmet kitchen with custom granite countertops, a central island with seating, a new induction cooktop, and plenty of sleek cabinetry. The kitchen flows into the family room with a gas log fireplace and large windows, opening to a deck perfect for outdoor dining and relaxation. Upstairs, the primary suite features vaulted ceilings, an en-suite bathroom with a soaking tub, walk-in shower, dual vanities, and a spacious walk-in closet. Four additional bedrooms offer space for family and guests, including one with its own en-suite bathroom. The expansive upstairs loft offers a versatile space perfect for inspiring creativity and relaxation. The finished walk-out basement includes a large wet bar, space for a home theater or game room, an additional bedroom with French doors, and a bathroom. Step outside to an oversized lawn, landscaped garden, and beautiful entertaining area. The true three-car garage makes hiding from those snowy days a breeze.
9370 Lark Sparrow Trail is perfectly situated near Whole Foods, the rec center, and shopping, with quick access to the highway; enjoy all the benefits of Highlands Ranch when you’re home here. Fresh paint inside and out, a new roof, a new water heater, updated carpet, and more make this your easy-button, move-in ready home.
Last Agent to Sell the Property
Keller Williams DTC Brokerage Email: livesouthdenver@gmail.com,303-246-6707 License #100073868 Listed on: 09/06/2024

Last Buyer's Agent
Berkshire Hathaway HomeServices Colorado, LLC - Highlands Ranch Real Estate License #100043181

Home Details
Home Type
- Single Family
Est. Annual Taxes
- $6,552
Year Built
- Built in 1995
Lot Details
- 10,454 Sq Ft Lot
- Cul-De-Sac
- Partially Fenced Property
- Landscaped
- Private Yard
- Garden
- Property is zoned PDU
HOA Fees
- $56 Monthly HOA Fees
Parking
- 3 Car Attached Garage
Home Design
- Brick Exterior Construction
- Frame Construction
- Composition Roof
- Concrete Block And Stucco Construction
- Radon Mitigation System
Interior Spaces
- 2-Story Property
- Wet Bar
- Built-In Features
- Vaulted Ceiling
- Ceiling Fan
- Gas Log Fireplace
- Window Treatments
- Entrance Foyer
- Family Room with Fireplace
Kitchen
- Eat-In Kitchen
- Double Oven
- Cooktop with Range Hood
- Microwave
- Dishwasher
- Kitchen Island
- Granite Countertops
- Utility Sink
- Disposal
Flooring
- Wood
- Carpet
- Tile
Bedrooms and Bathrooms
- 6 Bedrooms
- Primary Bedroom Suite
- Walk-In Closet
Laundry
- Dryer
- Washer
Finished Basement
- Walk-Out Basement
- Basement Fills Entire Space Under The House
- 1 Bedroom in Basement
Eco-Friendly Details
- Smoke Free Home
Outdoor Features
- Deck
- Covered patio or porch
Schools
- Fox Creek Elementary School
- Cresthill Middle School
- Highlands Ranch
Utilities
- Forced Air Heating and Cooling System
- 220 Volts
- Phone Available
- Cable TV Available
Listing and Financial Details
- Exclusions: Young tree in the south edge of the backyard, Seller's personal property, and staging items
- Assessor Parcel Number R0374712
Community Details
Overview
- Highlands Ranch Association, Phone Number (303) 791-8958
- Highlands Ranch Subdivision
Amenities
- Sauna
- Clubhouse
Recreation
- Tennis Courts
- Community Playground
- Fitness Center
- Community Pool
- Community Spa
- Park
- Trails
Ownership History
Purchase Details
Home Financials for this Owner
Home Financials are based on the most recent Mortgage that was taken out on this home.Purchase Details
Home Financials for this Owner
Home Financials are based on the most recent Mortgage that was taken out on this home.Purchase Details
Home Financials for this Owner
Home Financials are based on the most recent Mortgage that was taken out on this home.Purchase Details
Similar Homes in the area
Home Values in the Area
Average Home Value in this Area
Purchase History
| Date | Type | Sale Price | Title Company |
|---|---|---|---|
| Warranty Deed | $1,090,100 | Htc | |
| Warranty Deed | $810,000 | Heritage Title Company | |
| Corporate Deed | $268,755 | First American Heritage Titl | |
| Warranty Deed | $181,400 | -- |
Mortgage History
| Date | Status | Loan Amount | Loan Type |
|---|---|---|---|
| Previous Owner | $150,000 | New Conventional | |
| Previous Owner | $50,000 | Credit Line Revolving | |
| Previous Owner | $189,536 | Unknown | |
| Previous Owner | $50,000 | Credit Line Revolving | |
| Previous Owner | $281,450 | Unknown | |
| Previous Owner | $50,000 | Credit Line Revolving | |
| Previous Owner | $50,000 | Credit Line Revolving | |
| Previous Owner | $227,150 | Unknown | |
| Previous Owner | $25,000 | Credit Line Revolving | |
| Previous Owner | $227,150 | Unknown | |
| Previous Owner | $25,000 | Unknown | |
| Previous Owner | $214,600 | Unknown | |
| Previous Owner | $215,000 | No Value Available |
Property History
| Date | Event | Price | Change | Sq Ft Price |
|---|---|---|---|---|
| 09/23/2024 09/23/24 | Sold | $1,090,100 | +3.8% | $204 / Sq Ft |
| 09/09/2024 09/09/24 | Pending | -- | -- | -- |
| 09/06/2024 09/06/24 | For Sale | $1,050,000 | +29.6% | $197 / Sq Ft |
| 06/29/2022 06/29/22 | Off Market | $810,000 | -- | -- |
| 03/31/2021 03/31/21 | Sold | $810,000 | +8.0% | $149 / Sq Ft |
| 02/19/2021 02/19/21 | For Sale | $750,000 | -- | $138 / Sq Ft |
Tax History Compared to Growth
Tax History
| Year | Tax Paid | Tax Assessment Tax Assessment Total Assessment is a certain percentage of the fair market value that is determined by local assessors to be the total taxable value of land and additions on the property. | Land | Improvement |
|---|---|---|---|---|
| 2024 | $6,564 | $73,330 | $13,850 | $59,480 |
| 2023 | $6,552 | $73,330 | $13,850 | $59,480 |
| 2022 | $4,401 | $48,170 | $10,030 | $38,140 |
| 2021 | $4,577 | $48,170 | $10,030 | $38,140 |
| 2020 | $4,309 | $46,460 | $9,370 | $37,090 |
| 2019 | $4,325 | $46,460 | $9,370 | $37,090 |
| 2018 | $3,925 | $41,530 | $9,200 | $32,330 |
| 2017 | $3,574 | $41,530 | $9,200 | $32,330 |
| 2016 | $3,708 | $42,290 | $9,360 | $32,930 |
| 2015 | $1,894 | $42,290 | $9,360 | $32,930 |
| 2014 | $1,725 | $35,560 | $6,770 | $28,790 |
Agents Affiliated with this Home
-
Alyson Wahl

Seller's Agent in 2024
Alyson Wahl
Keller Williams DTC
(303) 246-6707
3 in this area
118 Total Sales
-
Jennifer Sims

Buyer's Agent in 2024
Jennifer Sims
Berkshire Hathaway HomeServices Colorado, LLC - Highlands Ranch Real Estate
(303) 289-7009
4 in this area
74 Total Sales
-
Steven Noel

Seller's Agent in 2021
Steven Noel
RE/MAX
(303) 499-9880
2 in this area
129 Total Sales
-
Chris Martinez

Seller Co-Listing Agent in 2021
Chris Martinez
RE/MAX
(720) 232-8947
2 in this area
337 Total Sales
-
N
Buyer's Agent in 2021
Non-IRES Agent
CO_IRES
Map
Source: REcolorado®
MLS Number: 6669805
APN: 2231-072-07-049
- 9346 Lark Sparrow Dr
- 9325 Lark Sparrow Dr
- 9357 Lark Sparrow Dr
- 9382 Lark Sparrow Dr
- 9251 Sand Hill Trail
- 9174 Lark Sparrow Place
- 3970 White Bay Dr
- 9453 Lark Sparrow Dr
- 9117 Buck Hill Dr
- 9232 Rockport Ln
- 3749 White Bay Dr
- 9079 Garnet St
- 3491 Cascina Place Unit D
- 4708 Rock Pipit Ct
- 3454 Cascina Place Unit D
- 9470 Loggia St Unit D
- 9374 Loggia St Unit D
- 3437 Rosato Dr Unit C
- 9141 Roundtree Dr
- 3370 Cascina Cir Unit D
