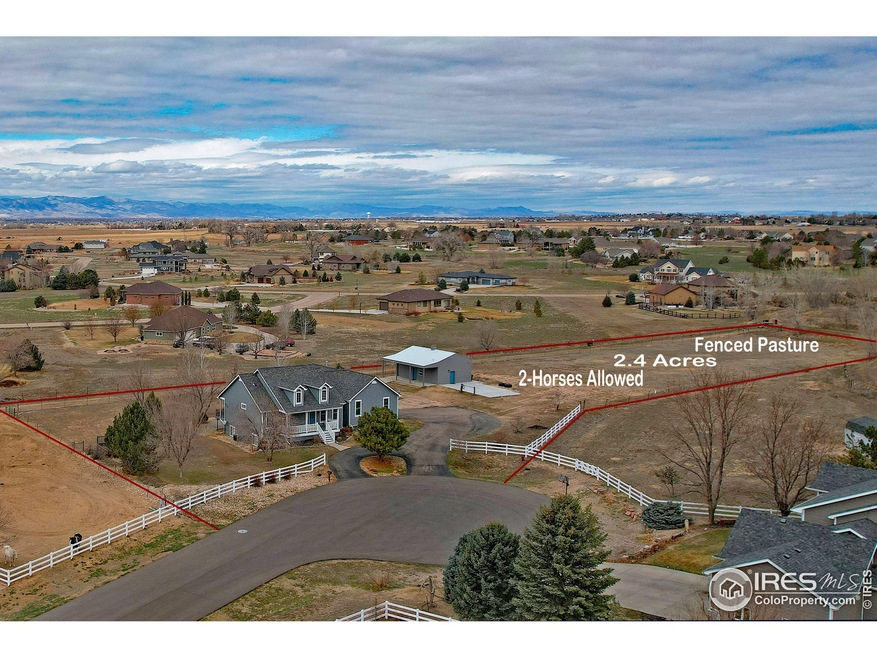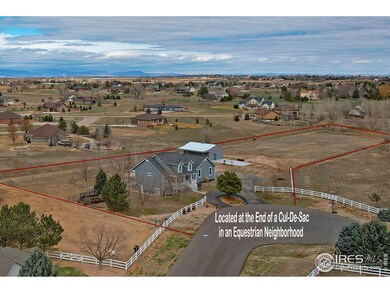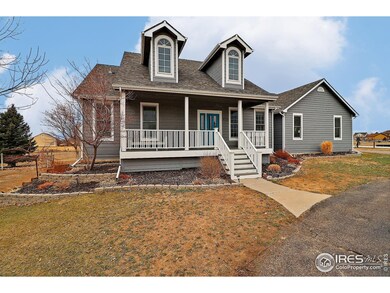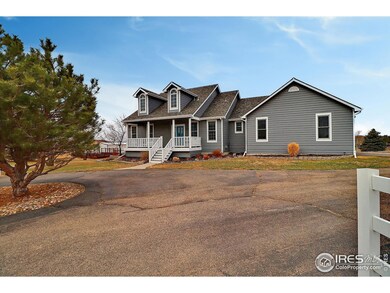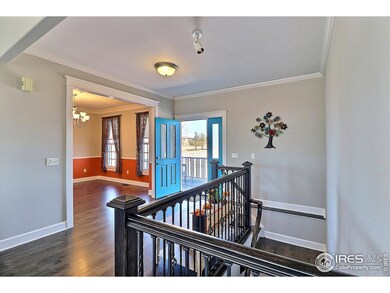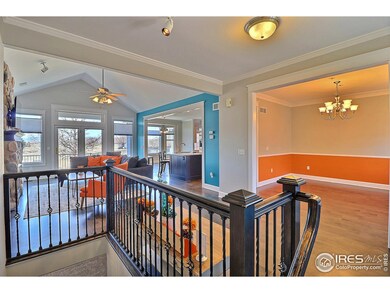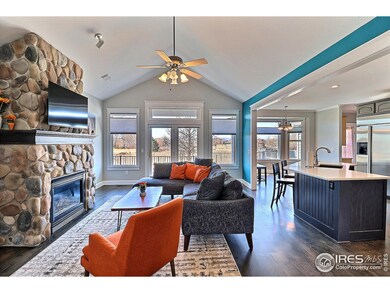
938 Clydesdale Ln Windsor, CO 80550
Estimated Value: $1,044,000 - $1,098,000
Highlights
- Barn or Stable
- Cape Cod Architecture
- Fireplace in Primary Bedroom
- Open Floorplan
- Mountain View
- Deck
About This Home
As of June 2023Come check out this incredible home with sunset and mountain views! Inviting front porch and 800 sq ft deck with hot tub to enjoy the views. Open concept floor plan, vaulted ceilings, beautiful wood floors, river rock gas fireplace, drop zone area for keys, mail, etc. and main floor laundry. Remodeled kitchen with custom cabinets, sub-zero fridge, high-end gas range, full tile backsplash, and granite counters. Awesome primary suite with double sided fireplace, large walk-in closet, steam shower, and free-standing soaking tub. Two more main floor bedrooms. Daylight basement has 9 ft ceilings, 4th bedroom, rec room, family room, and wet bar for great entertaining! Outside has built-in grill, firepit, 24 x 36 heated shop/barn/gym and comes with a half bath. Enclosed fenced area, pasture, limited ditch water, community riding arena and trails.
Home Details
Home Type
- Single Family
Est. Annual Taxes
- $4,361
Year Built
- Built in 1997
Lot Details
- 2.4 Acre Lot
- Cul-De-Sac
- Partially Fenced Property
- Sprinkler System
- Property is zoned SF-1
HOA Fees
- $58 Monthly HOA Fees
Parking
- 2 Car Attached Garage
- Oversized Parking
Home Design
- Cape Cod Architecture
- Wood Frame Construction
- Composition Roof
Interior Spaces
- 3,539 Sq Ft Home
- 1-Story Property
- Open Floorplan
- Wet Bar
- Crown Molding
- Cathedral Ceiling
- Ceiling Fan
- Multiple Fireplaces
- Double Sided Fireplace
- Gas Fireplace
- Double Pane Windows
- Window Treatments
- Bay Window
- French Doors
- Family Room
- Living Room with Fireplace
- Dining Room
- Mountain Views
- Finished Basement
- Partial Basement
Kitchen
- Eat-In Kitchen
- Gas Oven or Range
- Microwave
- Dishwasher
- Kitchen Island
Flooring
- Wood
- Carpet
Bedrooms and Bathrooms
- 4 Bedrooms
- Fireplace in Primary Bedroom
- Walk-In Closet
- Primary bathroom on main floor
- Steam Shower
- Walk-in Shower
Laundry
- Laundry on main level
- Dryer
- Washer
Accessible Home Design
- Garage doors are at least 85 inches wide
- Low Pile Carpeting
Outdoor Features
- Deck
- Patio
Location
- Mineral Rights Excluded
Schools
- Grandview Elementary School
- Windsor Middle School
- Windsor High School
Farming
- Loafing Shed
- Pasture
Horse Facilities and Amenities
- Horses Allowed On Property
- Corral
- Tack Room
- Hay Storage
- Barn or Stable
- Arena
- Riding Trail
Utilities
- Forced Air Heating and Cooling System
- Septic System
Community Details
- Association fees include management
- Windsor Estates Subdivision
Listing and Financial Details
- Assessor Parcel Number R1244697
Ownership History
Purchase Details
Home Financials for this Owner
Home Financials are based on the most recent Mortgage that was taken out on this home.Purchase Details
Home Financials for this Owner
Home Financials are based on the most recent Mortgage that was taken out on this home.Purchase Details
Home Financials for this Owner
Home Financials are based on the most recent Mortgage that was taken out on this home.Purchase Details
Home Financials for this Owner
Home Financials are based on the most recent Mortgage that was taken out on this home.Purchase Details
Home Financials for this Owner
Home Financials are based on the most recent Mortgage that was taken out on this home.Purchase Details
Home Financials for this Owner
Home Financials are based on the most recent Mortgage that was taken out on this home.Purchase Details
Purchase Details
Similar Homes in Windsor, CO
Home Values in the Area
Average Home Value in this Area
Purchase History
| Date | Buyer | Sale Price | Title Company |
|---|---|---|---|
| Mccarthy Charles P | $1,050,000 | Stewart Title | |
| Bottomley William N | $950,000 | First American | |
| Goehring Jerold D | -- | Stewart Title | |
| Goehring Jerald D | $430,000 | Tggt | |
| Packard Richard W | $469,000 | -- | |
| Bergman Bruce W | $380,000 | -- | |
| Brunk Denis | $65,000 | -- | |
| Hillside Commercial Group Inc | -- | -- |
Mortgage History
| Date | Status | Borrower | Loan Amount |
|---|---|---|---|
| Previous Owner | Bottomley William N | $760,000 | |
| Previous Owner | Goehring Roseann | $308,000 | |
| Previous Owner | Goehring Jerald D | $80,000 | |
| Previous Owner | Goehring Jerry D | $50,000 | |
| Previous Owner | Goehring Jerold D | $416,000 | |
| Previous Owner | Goehring Jerald D | $422,211 | |
| Previous Owner | Packard Richard W | $333,700 | |
| Previous Owner | Bergman Bruce W | $256,000 | |
| Previous Owner | Bergman Bruce W | $60,000 | |
| Previous Owner | Bergman Bruce W | $260,000 | |
| Previous Owner | Brunk Denis | $16,245 | |
| Previous Owner | Brunk Denis | $227,150 | |
| Closed | Packard Richard W | $86,000 |
Property History
| Date | Event | Price | Change | Sq Ft Price |
|---|---|---|---|---|
| 06/06/2023 06/06/23 | Sold | $1,050,000 | -4.5% | $297 / Sq Ft |
| 04/12/2023 04/12/23 | Pending | -- | -- | -- |
| 04/07/2023 04/07/23 | For Sale | $1,100,000 | +15.8% | $311 / Sq Ft |
| 08/10/2021 08/10/21 | Sold | $950,000 | +1.2% | $268 / Sq Ft |
| 07/11/2021 07/11/21 | Pending | -- | -- | -- |
| 07/08/2021 07/08/21 | For Sale | $938,700 | -- | $265 / Sq Ft |
Tax History Compared to Growth
Tax History
| Year | Tax Paid | Tax Assessment Tax Assessment Total Assessment is a certain percentage of the fair market value that is determined by local assessors to be the total taxable value of land and additions on the property. | Land | Improvement |
|---|---|---|---|---|
| 2024 | $6,088 | $65,820 | $12,810 | $53,010 |
| 2023 | $5,588 | $68,140 | $13,870 | $54,270 |
| 2022 | $4,361 | $44,930 | $9,730 | $35,200 |
| 2021 | $4,064 | $46,220 | $10,010 | $36,210 |
| 2020 | $3,527 | $40,900 | $8,940 | $31,960 |
| 2019 | $3,495 | $40,900 | $8,940 | $31,960 |
| 2018 | $3,660 | $40,530 | $9,000 | $31,530 |
| 2017 | $3,875 | $40,530 | $9,000 | $31,530 |
| 2016 | $3,702 | $39,110 | $9,150 | $29,960 |
| 2015 | $3,443 | $39,110 | $9,150 | $29,960 |
| 2014 | $3,062 | $32,610 | $6,770 | $25,840 |
Agents Affiliated with this Home
-
Randy Moser

Seller's Agent in 2023
Randy Moser
Sears Real Estate
(970) 590-0935
167 Total Sales
-
Tami Spaulding

Buyer's Agent in 2023
Tami Spaulding
Group Harmony
(970) 215-6978
178 Total Sales
-
Al Detmer

Seller's Agent in 2021
Al Detmer
RE/MAX
(970) 381-6764
80 Total Sales
Map
Source: IRES MLS
MLS Number: 985045
APN: R1244697
- 20 Snowcap Dr
- 335 N Shore Cir
- 862 Canoe Birch Dr
- 853 Clydesdale Dr
- 31 Snowcap Dr
- 124 Boxwood Dr
- 34178 County Road 19
- 346 Blue Fortune Dr
- 144 Boxwood Dr
- 951 Warbling Dr
- 967 Warbling Dr
- 975 Warbling Dr
- 833 Canoe Birch Dr
- 813 Clydesdale Dr
- 336 Blue Star Dr
- 809 Loess Ln
- 826 Mesic Ln
- 813 Hummocky Way
- 824 Hummocky Way
- 834 Mesic Ln
- 938 Clydesdale Ln
- 937 Clydesdale Ln
- 934 Clydesdale Ln
- 929 Presado Way
- 935 Presado Way
- 933 Clydesdale Ln
- 921 Presado Way
- 930 Clydesdale Ln
- 951 Presado Way
- 929 Clydesdale Ln
- 938 Presado Way
- 917 Presado Way
- 930 Presado Way
- 401 Madera Way
- 929 Palomino Way
- 293 Madera Way
- 925 Clydesdale Ln
- 916 Presado Way
- 421 Ventana Way
- 34485 County Road 19
