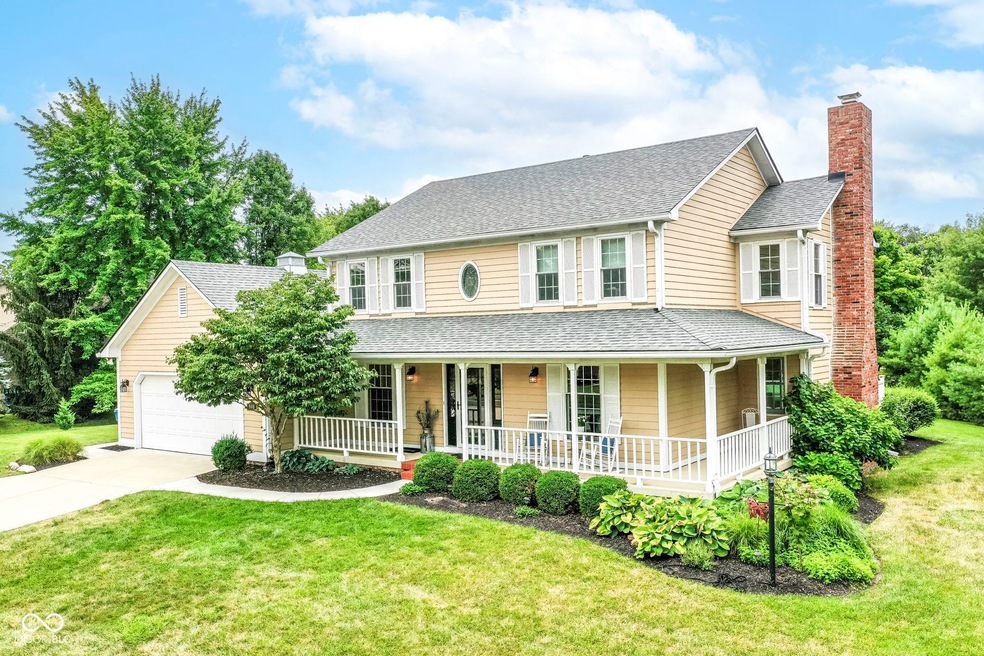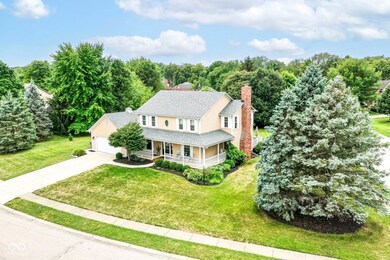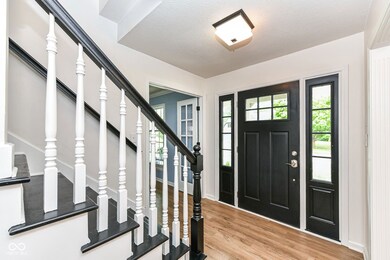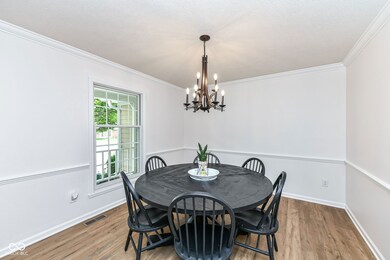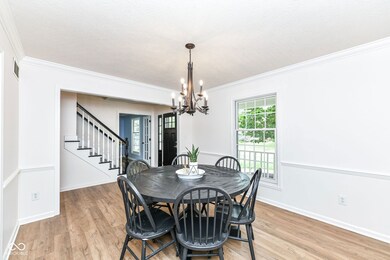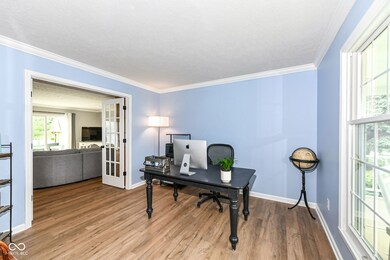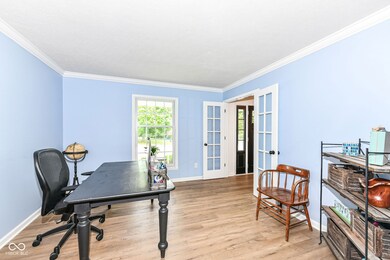
940 Copperwood Dr Carmel, IN 46033
East Carmel NeighborhoodHighlights
- Mature Trees
- Deck
- 1 Fireplace
- Cherry Tree Elementary School Rated A
- Traditional Architecture
- Corner Lot
About This Home
As of August 2024Step inside this wonderfully updated home in popular Copperwood - your search is over!!! Formal Dining Room and Den/Study/LR off of the Entry Hall. Entire home has been freshly painted and luxury vinyl plank flooring added throughout the entire main level! All door harware and lighting updated. Bright and white kitchen with center island and quartz countertops will delight the discerning cook! Wall removed between the Kitchen and Family Room creates an open "feel". Family room with built ins/new mantel and cozy painted brick fireplace is open to kitchen and Den/Study/LR. Large laundry room with new utility sink and storage galore incl. coat closet. All new carpeting upstairs! Primary Suite has just had it's bathroom remodeled - gorgeous soaking tub and to die for shower! 3 addl bedrooms share totally updated hall bath! Large deck is the perfect spot to entertain a crowd or relax in the sunshine! Large unfinished basement with 9 foot ceilings is great flexible space - let your imagination be your guide! Most windows have been replaced. All this situated on a 1/2 acre lot!
Last Agent to Sell the Property
F.C. Tucker Company Brokerage Email: jane@thewellsteam.com License #RB14026032 Listed on: 07/08/2024

Home Details
Home Type
- Single Family
Est. Annual Taxes
- $3,838
Year Built
- Built in 1993
Lot Details
- 0.5 Acre Lot
- Corner Lot
- Mature Trees
HOA Fees
- $23 Monthly HOA Fees
Parking
- 2 Car Attached Garage
Home Design
- Traditional Architecture
- Wood Siding
- Concrete Perimeter Foundation
Interior Spaces
- 2-Story Property
- Built-in Bookshelves
- Woodwork
- 1 Fireplace
- Entrance Foyer
- Unfinished Basement
- 9 Foot Basement Ceiling Height
- Attic Access Panel
- Fire and Smoke Detector
Kitchen
- Eat-In Kitchen
- Oven
- Electric Cooktop
- Microwave
- Dishwasher
- Kitchen Island
- Disposal
Bedrooms and Bathrooms
- 4 Bedrooms
- Walk-In Closet
Laundry
- Laundry on main level
- Dryer
- Washer
Outdoor Features
- Deck
- Covered patio or porch
Utilities
- Forced Air Heating System
- Heating System Uses Gas
Community Details
- Association fees include insurance, management
- Copperwood Subdivision
- Property managed by Kirkpatrick Management Company
- The community has rules related to covenants, conditions, and restrictions
Listing and Financial Details
- Tax Lot 64
- Assessor Parcel Number 291020001029000018
- Seller Concessions Not Offered
Ownership History
Purchase Details
Home Financials for this Owner
Home Financials are based on the most recent Mortgage that was taken out on this home.Purchase Details
Home Financials for this Owner
Home Financials are based on the most recent Mortgage that was taken out on this home.Similar Homes in the area
Home Values in the Area
Average Home Value in this Area
Purchase History
| Date | Type | Sale Price | Title Company |
|---|---|---|---|
| Warranty Deed | $499,900 | Centurion Land Title | |
| Warranty Deed | -- | Mtc |
Mortgage History
| Date | Status | Loan Amount | Loan Type |
|---|---|---|---|
| Previous Owner | $26,100 | Credit Line Revolving | |
| Previous Owner | $279,500 | New Conventional | |
| Previous Owner | $293,075 | New Conventional | |
| Previous Owner | -- | No Value Available | |
| Previous Owner | $196,000 | New Conventional | |
| Previous Owner | $50,000 | Credit Line Revolving | |
| Previous Owner | $210,000 | Unknown |
Property History
| Date | Event | Price | Change | Sq Ft Price |
|---|---|---|---|---|
| 08/19/2024 08/19/24 | Sold | $499,900 | 0.0% | $213 / Sq Ft |
| 07/09/2024 07/09/24 | Pending | -- | -- | -- |
| 07/08/2024 07/08/24 | For Sale | $499,900 | +62.0% | $213 / Sq Ft |
| 09/18/2017 09/18/17 | Sold | $308,500 | -2.0% | $88 / Sq Ft |
| 07/14/2017 07/14/17 | Pending | -- | -- | -- |
| 07/12/2017 07/12/17 | Price Changed | $314,900 | -3.1% | $90 / Sq Ft |
| 06/26/2017 06/26/17 | For Sale | $324,900 | -- | $93 / Sq Ft |
Tax History Compared to Growth
Tax History
| Year | Tax Paid | Tax Assessment Tax Assessment Total Assessment is a certain percentage of the fair market value that is determined by local assessors to be the total taxable value of land and additions on the property. | Land | Improvement |
|---|---|---|---|---|
| 2024 | $3,504 | $426,400 | $124,500 | $301,900 |
| 2023 | $3,504 | $337,700 | $124,500 | $213,200 |
| 2022 | $3,838 | $338,700 | $99,600 | $239,100 |
| 2021 | $3,576 | $318,300 | $99,600 | $218,700 |
| 2020 | $3,228 | $288,100 | $99,600 | $188,500 |
| 2019 | $3,028 | $276,300 | $66,500 | $209,800 |
| 2018 | $3,106 | $284,400 | $66,500 | $217,900 |
| 2017 | $2,798 | $261,800 | $66,500 | $195,300 |
| 2016 | $2,825 | $261,800 | $66,500 | $195,300 |
| 2014 | $2,529 | $248,400 | $66,500 | $181,900 |
| 2013 | $2,529 | $241,900 | $66,500 | $175,400 |
Agents Affiliated with this Home
-
Jane Wells

Seller's Agent in 2024
Jane Wells
F.C. Tucker Company
(317) 509-4663
13 in this area
136 Total Sales
-
Tim Shefferly

Buyer's Agent in 2024
Tim Shefferly
F.C. Tucker Company
(317) 289-6586
3 in this area
12 Total Sales
-
E
Seller Co-Listing Agent in 2017
Evans Wells
F.C. Tucker Company
Map
Source: MIBOR Broker Listing Cooperative®
MLS Number: 21988083
APN: 29-10-20-001-029.000-018
- 1660 Obara Ct
- 781 Dayton Dr
- 734 Johnson Dr
- 3818 Brasseur Ln
- 678 Smokey Ln
- 659 Carson Ct
- 1237 Driftwood Dr
- 1219 Driftwood Dr
- 14492 Allison Dr
- 14931 W Black Wolf Run Dr
- 3162 Hazel Foster Dr
- 5091 Woodfield Dr
- 595 Hawthorne Dr
- 13888 Smokey Ridge Dr
- 4619 Allen Dr
- 567 Hawthorne Dr
- 4030 Birkdale Dr
- 5419 Cayman Dr
- 321 4th Ct E
- 3014 Saddlehorn Dr
