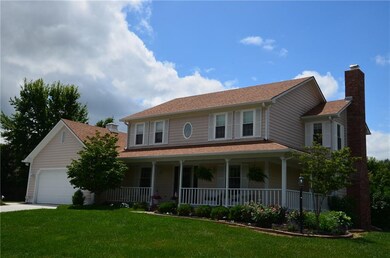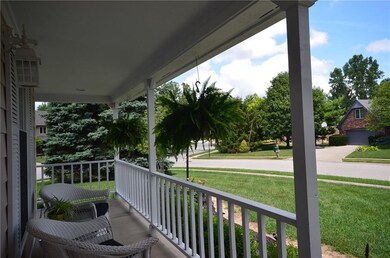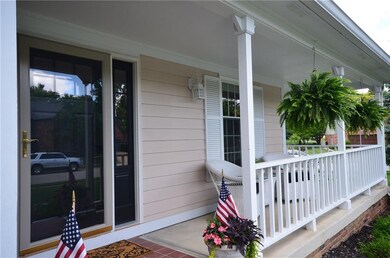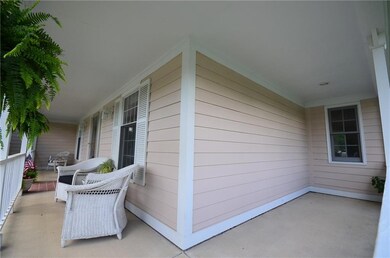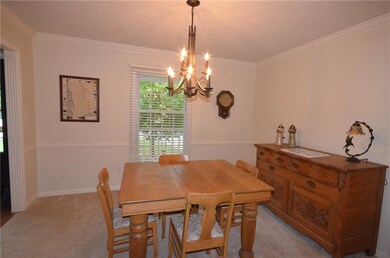
940 Copperwood Dr Carmel, IN 46033
East Carmel NeighborhoodHighlights
- Walk-In Closet
- Forced Air Heating and Cooling System
- Wood Siding
- Cherry Tree Elementary School Rated A
- Garage
About This Home
As of August 2024Timeless appeal w mature trees & beautiful setting meet updates & upgrades galore! Almost all of the windows of this home have been replaced; new furnace, roof, driveway, convection microwave and oven, upgraded Entry and Patio Doors ans security door, quartz countertop & backsplash, and new light fixtures!!! Circular floorplan is great for entertaining; French Doors connect Formal Living Rm to Family Rm. Oversized Laundry! Ready to Finish Basemt! NOTE: Back Yard goes all the way to the fence!
Last Agent to Sell the Property
F.C. Tucker Company License #RB14026032 Listed on: 06/26/2017

Co-Listed By
Evans Wells
F.C. Tucker Company
Home Details
Home Type
- Single Family
Est. Annual Taxes
- $2,826
Year Built
- Built in 1993
Lot Details
- 0.5 Acre Lot
Home Design
- Wood Siding
- Concrete Perimeter Foundation
Interior Spaces
- 2-Story Property
- Family Room with Fireplace
- Basement
- Sump Pump
Kitchen
- Electric Cooktop
- Microwave
- Dishwasher
- Disposal
Bedrooms and Bathrooms
- 4 Bedrooms
- Walk-In Closet
Parking
- Garage
- Driveway
Utilities
- Forced Air Heating and Cooling System
- Heating System Uses Gas
- Gas Water Heater
- Cable TV Available
Community Details
- Copperwood Subdivision
Listing and Financial Details
- Assessor Parcel Number 291020001029000018
Ownership History
Purchase Details
Home Financials for this Owner
Home Financials are based on the most recent Mortgage that was taken out on this home.Purchase Details
Home Financials for this Owner
Home Financials are based on the most recent Mortgage that was taken out on this home.Similar Homes in the area
Home Values in the Area
Average Home Value in this Area
Purchase History
| Date | Type | Sale Price | Title Company |
|---|---|---|---|
| Warranty Deed | $499,900 | Centurion Land Title | |
| Warranty Deed | -- | Mtc |
Mortgage History
| Date | Status | Loan Amount | Loan Type |
|---|---|---|---|
| Previous Owner | $26,100 | Credit Line Revolving | |
| Previous Owner | $279,500 | New Conventional | |
| Previous Owner | $293,075 | New Conventional | |
| Previous Owner | -- | No Value Available | |
| Previous Owner | $196,000 | New Conventional | |
| Previous Owner | $50,000 | Credit Line Revolving | |
| Previous Owner | $210,000 | Unknown |
Property History
| Date | Event | Price | Change | Sq Ft Price |
|---|---|---|---|---|
| 08/19/2024 08/19/24 | Sold | $499,900 | 0.0% | $213 / Sq Ft |
| 07/09/2024 07/09/24 | Pending | -- | -- | -- |
| 07/08/2024 07/08/24 | For Sale | $499,900 | +62.0% | $213 / Sq Ft |
| 09/18/2017 09/18/17 | Sold | $308,500 | -2.0% | $88 / Sq Ft |
| 07/14/2017 07/14/17 | Pending | -- | -- | -- |
| 07/12/2017 07/12/17 | Price Changed | $314,900 | -3.1% | $90 / Sq Ft |
| 06/26/2017 06/26/17 | For Sale | $324,900 | -- | $93 / Sq Ft |
Tax History Compared to Growth
Tax History
| Year | Tax Paid | Tax Assessment Tax Assessment Total Assessment is a certain percentage of the fair market value that is determined by local assessors to be the total taxable value of land and additions on the property. | Land | Improvement |
|---|---|---|---|---|
| 2024 | $3,504 | $426,400 | $124,500 | $301,900 |
| 2023 | $3,504 | $337,700 | $124,500 | $213,200 |
| 2022 | $3,838 | $338,700 | $99,600 | $239,100 |
| 2021 | $3,576 | $318,300 | $99,600 | $218,700 |
| 2020 | $3,228 | $288,100 | $99,600 | $188,500 |
| 2019 | $3,028 | $276,300 | $66,500 | $209,800 |
| 2018 | $3,106 | $284,400 | $66,500 | $217,900 |
| 2017 | $2,798 | $261,800 | $66,500 | $195,300 |
| 2016 | $2,825 | $261,800 | $66,500 | $195,300 |
| 2014 | $2,529 | $248,400 | $66,500 | $181,900 |
| 2013 | $2,529 | $241,900 | $66,500 | $175,400 |
Agents Affiliated with this Home
-
Jane Wells

Seller's Agent in 2024
Jane Wells
F.C. Tucker Company
(317) 509-4663
13 in this area
137 Total Sales
-
Tim Shefferly

Buyer's Agent in 2024
Tim Shefferly
F.C. Tucker Company
(317) 289-6586
3 in this area
12 Total Sales
-
E
Seller Co-Listing Agent in 2017
Evans Wells
F.C. Tucker Company
Map
Source: MIBOR Broker Listing Cooperative®
MLS Number: MBR21487701
APN: 29-10-20-001-029.000-018
- 1660 Obara Ct
- 781 Dayton Dr
- 734 Johnson Dr
- 3818 Brasseur Ln
- 659 Carson Ct
- 1237 Driftwood Dr
- 1219 Driftwood Dr
- 14492 Allison Dr
- 14931 W Black Wolf Run Dr
- 3162 Hazel Foster Dr
- 5091 Woodfield Dr
- 595 Hawthorne Dr
- 13888 Smokey Ridge Dr
- 4619 Allen Dr
- 567 Hawthorne Dr
- 4030 Birkdale Dr
- 5419 Cayman Dr
- 321 4th Ct E
- 3014 Saddlehorn Dr
- 4756 Briarwood Trace

