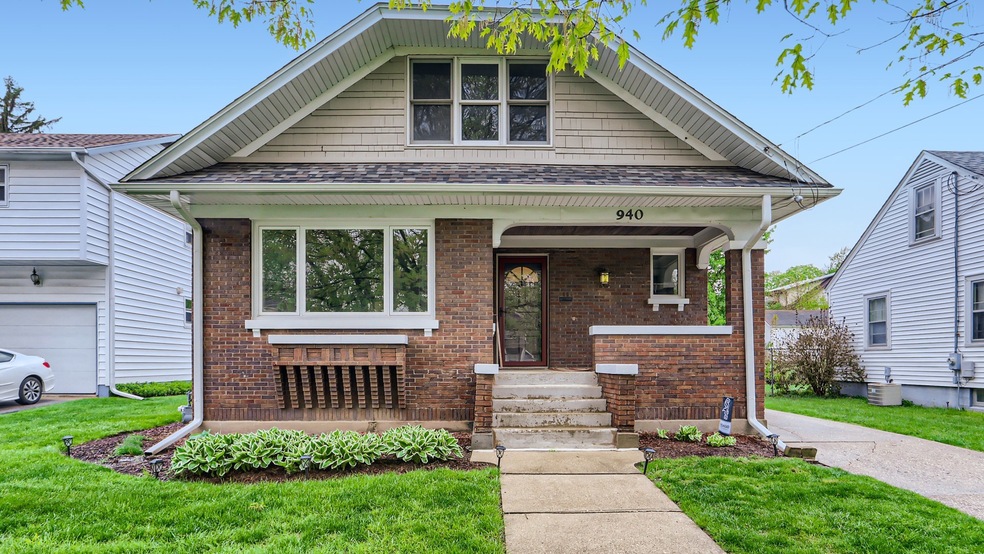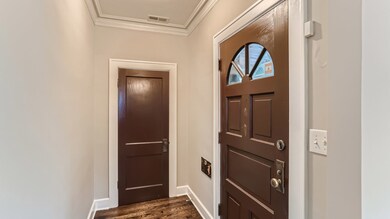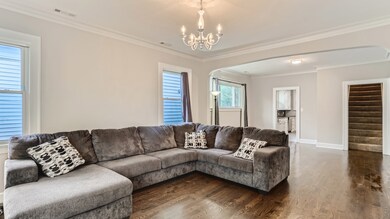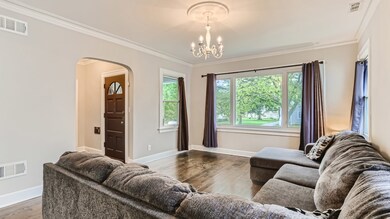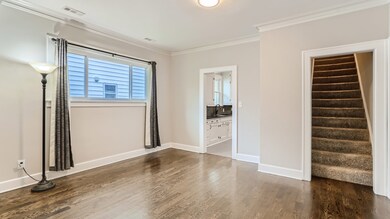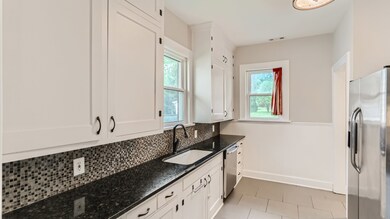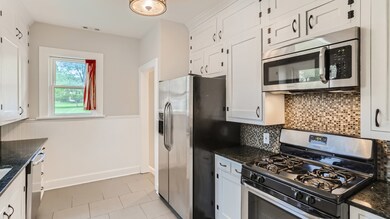
940 Logan Ave Elgin, IL 60120
Northeast Elgin NeighborhoodEstimated Value: $281,000 - $377,000
Highlights
- Wood Flooring
- Bonus Room
- 2 Car Detached Garage
- Main Floor Bedroom
- Stainless Steel Appliances
- In-Law or Guest Suite
About This Home
As of August 2023Welcome to this beautifully 4-bedroom, 3-bath with a full basement. Nestled in a charming neighborhood in Elgin, this gem features an open floor plan with modern finishes and ample natural light throughout. The spacious living area flows seamlessly into the dining room and kitchen, making it perfect for both family gatherings and entertaining guests. The kitchen comes complete with stainless steel appliances and an abundance of storage options. The home's generously-sized bedrooms provide comfort and versatility for everyone in the family. The luxurious master suite features a private ensuite bathroom, creating an ideal retreat after a long day. The property also includes two car detached garage with extra driveway space providing added convenience for homeowners. Enjoy outdoor living in your oversized backyard, perfect for summertime fun. Located just minutes from schools, shopping centers, and parks, this home offers the best of suburban living with easy access to urban amenities. Don't miss this opportunity to make this beautiful house your new home - schedule a showing today!
Last Agent to Sell the Property
Premiere Realty Group Inc License #475167561 Listed on: 05/19/2023
Home Details
Home Type
- Single Family
Est. Annual Taxes
- $5,888
Year Built
- Built in 1908
Lot Details
- 0.25 Acre Lot
- Paved or Partially Paved Lot
Parking
- 2 Car Detached Garage
- Driveway
- Parking Included in Price
Home Design
- Bungalow
- Asphalt Roof
Interior Spaces
- 1,938 Sq Ft Home
- 2-Story Property
- Window Treatments
- Family Room
- Combination Dining and Living Room
- Bonus Room
Kitchen
- Range
- Microwave
- Dishwasher
- Stainless Steel Appliances
Flooring
- Wood
- Partially Carpeted
Bedrooms and Bathrooms
- 4 Bedrooms
- 4 Potential Bedrooms
- Main Floor Bedroom
- In-Law or Guest Suite
- Bathroom on Main Level
- 3 Full Bathrooms
- Soaking Tub
- European Shower
Laundry
- Laundry Room
- Dryer
- Washer
Finished Basement
- Basement Fills Entire Space Under The House
- Finished Basement Bathroom
Utilities
- Central Air
- Two Cooling Systems Mounted To A Wall/Window
- Heating System Uses Natural Gas
Ownership History
Purchase Details
Home Financials for this Owner
Home Financials are based on the most recent Mortgage that was taken out on this home.Purchase Details
Home Financials for this Owner
Home Financials are based on the most recent Mortgage that was taken out on this home.Purchase Details
Purchase Details
Home Financials for this Owner
Home Financials are based on the most recent Mortgage that was taken out on this home.Purchase Details
Home Financials for this Owner
Home Financials are based on the most recent Mortgage that was taken out on this home.Purchase Details
Home Financials for this Owner
Home Financials are based on the most recent Mortgage that was taken out on this home.Similar Homes in Elgin, IL
Home Values in the Area
Average Home Value in this Area
Purchase History
| Date | Buyer | Sale Price | Title Company |
|---|---|---|---|
| Kou Joshua A | $325,000 | First American Title | |
| Adams Roxanne M | $201,000 | Wheatland Title Guaranty | |
| Rra Properties Llc | $62,500 | None Available | |
| Ilievski Mary | -- | Chicago Title Insurance Comp | |
| Ilievski Budimir | $175,000 | -- | |
| Smullin Eric S | -- | -- |
Mortgage History
| Date | Status | Borrower | Loan Amount |
|---|---|---|---|
| Open | Kou Joshua A | $260,000 | |
| Previous Owner | Adams Roxanne M | $46,619 | |
| Previous Owner | Adams Roxanne M | $197,675 | |
| Previous Owner | Adams Roxanne M | $197,359 | |
| Previous Owner | Ilievski Budimir | $36,000 | |
| Previous Owner | Ilievski Mary | $178,000 | |
| Previous Owner | Ilievski Budimir | $172,562 | |
| Previous Owner | Smullin Eric S | $25,000 | |
| Previous Owner | Smullin Eric S | $135,800 | |
| Previous Owner | Smullin Eric S | $128,250 | |
| Previous Owner | Smullin Eric S | $8,120 | |
| Previous Owner | Smullin Eric S | $119,000 | |
| Previous Owner | Smullin Eric S | $119,700 |
Property History
| Date | Event | Price | Change | Sq Ft Price |
|---|---|---|---|---|
| 08/25/2023 08/25/23 | Sold | $325,000 | +1.6% | $168 / Sq Ft |
| 07/27/2023 07/27/23 | Pending | -- | -- | -- |
| 07/21/2023 07/21/23 | For Sale | $319,999 | 0.0% | $165 / Sq Ft |
| 07/14/2023 07/14/23 | Pending | -- | -- | -- |
| 07/11/2023 07/11/23 | For Sale | $319,999 | 0.0% | $165 / Sq Ft |
| 05/22/2023 05/22/23 | Pending | -- | -- | -- |
| 05/19/2023 05/19/23 | For Sale | $319,999 | +59.2% | $165 / Sq Ft |
| 07/22/2016 07/22/16 | Sold | $201,000 | -6.5% | $155 / Sq Ft |
| 06/07/2016 06/07/16 | Pending | -- | -- | -- |
| 05/27/2016 05/27/16 | For Sale | $215,000 | -- | $165 / Sq Ft |
Tax History Compared to Growth
Tax History
| Year | Tax Paid | Tax Assessment Tax Assessment Total Assessment is a certain percentage of the fair market value that is determined by local assessors to be the total taxable value of land and additions on the property. | Land | Improvement |
|---|---|---|---|---|
| 2023 | $6,227 | $81,044 | $14,786 | $66,258 |
| 2022 | $5,888 | $73,898 | $13,482 | $60,416 |
| 2021 | $5,629 | $69,090 | $12,605 | $56,485 |
| 2020 | $5,468 | $65,957 | $12,033 | $53,924 |
| 2019 | $5,308 | $62,828 | $11,462 | $51,366 |
| 2018 | $5,020 | $56,777 | $10,798 | $45,979 |
| 2017 | $4,904 | $53,675 | $10,208 | $43,467 |
| 2016 | $4,272 | $40,058 | $9,470 | $30,588 |
| 2015 | -- | $36,717 | $8,680 | $28,037 |
| 2014 | -- | $36,264 | $8,573 | $27,691 |
| 2013 | -- | $37,220 | $8,799 | $28,421 |
Agents Affiliated with this Home
-
Crystal Chavez

Seller's Agent in 2023
Crystal Chavez
Premiere Realty Group Inc
(708) 945-1142
1 in this area
61 Total Sales
-
Ricardo Gonzalez

Seller Co-Listing Agent in 2023
Ricardo Gonzalez
Premiere Realty Group Inc
(815) 409-9413
1 in this area
4 Total Sales
-
Kim Alden

Buyer's Agent in 2023
Kim Alden
Compass
(847) 254-5757
2 in this area
1,467 Total Sales
-
Amy Burton

Seller's Agent in 2016
Amy Burton
Inspire Realty Group LLC
(312) 493-2207
3 Total Sales
-
Christopher Davis

Seller Co-Listing Agent in 2016
Christopher Davis
Inspire Realty Group LLC
(847) 489-3476
10 in this area
361 Total Sales
Map
Source: Midwest Real Estate Data (MRED)
MLS Number: 11787796
APN: 06-12-177-013
- 1033 Bellevue Ave
- 1050 Bellevue Ave
- 738 Augusta Ave
- 1013 Douglas Ave
- 605 Keep Ave
- 252 Jefferson Ave
- 232 Bayview Rd
- 618 Congdon Ave
- 1107 Candida Rd
- 706 Douglas Ave
- 1101 Lakewood Rd
- 285 Bayview Rd Unit 278
- 241 Little Peninsula Rd
- 1119 Lakewood Rd
- 250 Little Peninsula Rd
- 1053 Lakeview Rd
- 1039 Bayside Rd Unit 228
- 673 Slade Ave
- 671 Chester Ave
- 684 Cooper Ave
