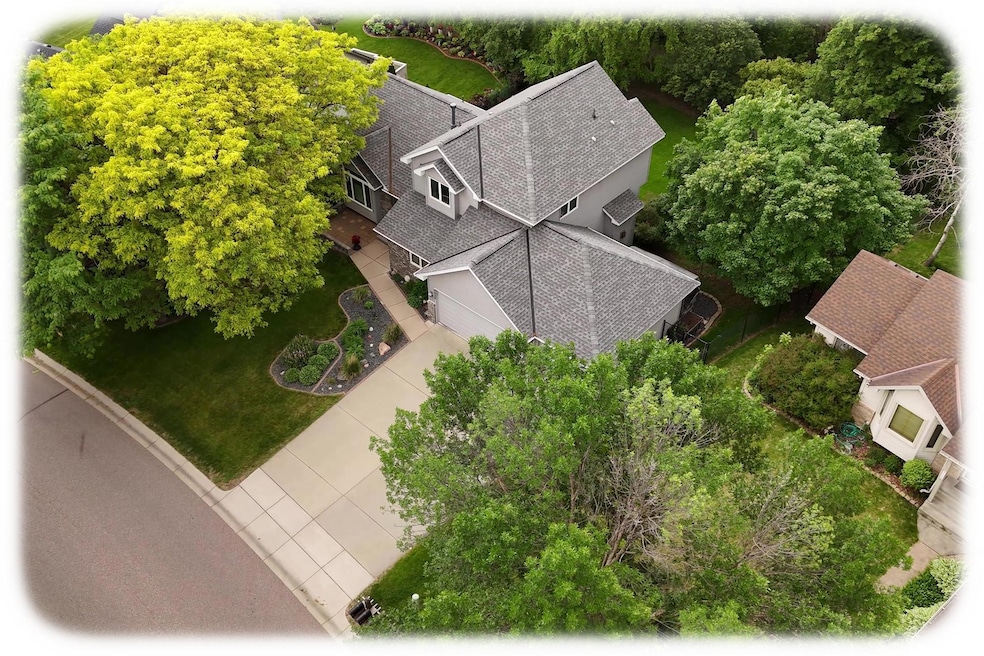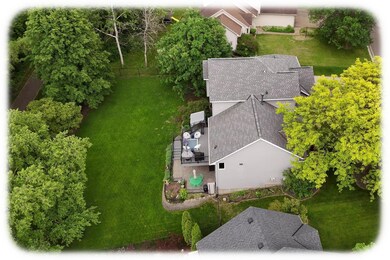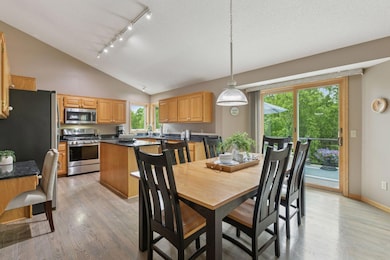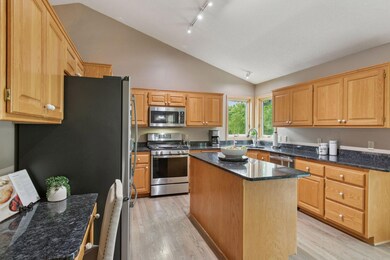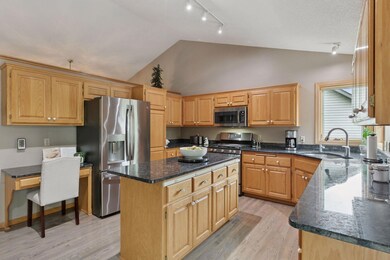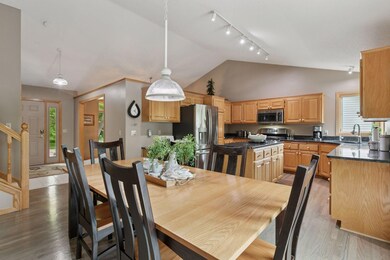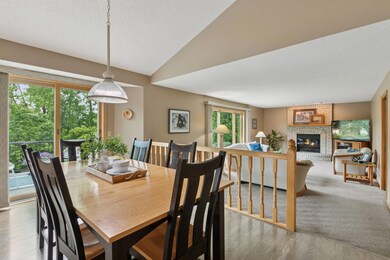
9420 Magnolia Way N Maple Grove, MN 55369
Estimated payment $3,733/month
Highlights
- Deck
- Recreation Room
- Stainless Steel Appliances
- Fernbrook Elementary School Rated A-
- Main Floor Primary Bedroom
- The kitchen features windows
About This Home
This appealing home is tucked away on a serene and private lot, featuring a fenced backyard, decorative paver patios, newer maintenance-free decking, lush landscaping, and mature trees! Enjoy direct access to Teal Lake Linear Park trail right from your backdoor, with a city park nearby. Inside, discover gracious vaulted ceilings, stunning hardwood floors, and ample space throughout. The kitchen boasts granite countertops, a large center island, and a handy work desk. The living room highlights a cozy gas fireplace and a wall-of-windows bringing in natural light. A main-level bedroom doubles perfectly as a private home office. The sprawling finished lower-level walkout offers endless possibilities with a family room, recreational space, bedroom, bathroom, and storage/hobby/flex room, plus extra storage, and a 2nd laundry space. 3 car garage with an epoxied floor to be completed prior to closing ~ other updates include a new roof and water heater.
Listing Agent
Keller Williams Classic Rlty NW Brokerage Phone: 763-227-1405 Listed on: 06/09/2025

Home Details
Home Type
- Single Family
Est. Annual Taxes
- $6,070
Year Built
- Built in 1994
Lot Details
- 0.27 Acre Lot
- Property is Fully Fenced
- Chain Link Fence
HOA Fees
- $8 Monthly HOA Fees
Parking
- 3 Car Attached Garage
- Garage Door Opener
Home Design
- Flex
Interior Spaces
- 2-Story Property
- Brick Fireplace
- Family Room
- Living Room with Fireplace
- Dining Room
- Recreation Room
Kitchen
- Range
- Microwave
- Dishwasher
- Stainless Steel Appliances
- Disposal
- The kitchen features windows
Bedrooms and Bathrooms
- 5 Bedrooms
- Primary Bedroom on Main
Laundry
- Dryer
- Washer
Finished Basement
- Walk-Out Basement
- Basement Fills Entire Space Under The House
- Sump Pump
- Drain
Outdoor Features
- Deck
- Patio
Utilities
- Forced Air Heating and Cooling System
- Humidifier
Community Details
- Teal Lake Meadows HOA, Phone Number (612) 860-0277
- Teal Lake Meadows Subdivision
Listing and Financial Details
- Assessor Parcel Number 1111922330027
Map
Home Values in the Area
Average Home Value in this Area
Tax History
| Year | Tax Paid | Tax Assessment Tax Assessment Total Assessment is a certain percentage of the fair market value that is determined by local assessors to be the total taxable value of land and additions on the property. | Land | Improvement |
|---|---|---|---|---|
| 2023 | $6,070 | $484,700 | $87,700 | $397,000 |
| 2022 | $5,459 | $486,800 | $79,200 | $407,600 |
| 2021 | $5,139 | $418,100 | $71,000 | $347,100 |
| 2020 | $5,097 | $387,100 | $69,300 | $317,800 |
| 2019 | $4,957 | $366,000 | $71,700 | $294,300 |
| 2018 | $4,804 | $337,500 | $54,000 | $283,500 |
| 2017 | $5,148 | $355,700 | $77,000 | $278,700 |
| 2016 | $4,944 | $338,300 | $64,000 | $274,300 |
| 2015 | $4,841 | $323,500 | $79,000 | $244,500 |
| 2014 | -- | $292,000 | $71,000 | $221,000 |
Property History
| Date | Event | Price | Change | Sq Ft Price |
|---|---|---|---|---|
| 06/20/2025 06/20/25 | Pending | -- | -- | -- |
| 06/12/2025 06/12/25 | For Sale | $579,990 | -- | $180 / Sq Ft |
Similar Homes in the area
Source: NorthstarMLS
MLS Number: 6733284
APN: 11-119-22-33-0027
- 9534 Kirkwood Way N
- 9407 Norwood Ln N
- 12423 93rd Ave N
- 12612 95th Place N
- 12816 95th Ave N
- 8917 Norwood Ln N
- 9175 Wedgwood Ln N
- 13403 96th Place N
- 11481 98th Ave N
- 11350 97th Ave N
- 6866 Zachary Ln N
- 8821 Jonquil Ln N
- 11760 88th Place N
- 13501 96th Place N
- 11268 97th Place N
- 8942 Underwood Ln N Unit 8942
- 13570 89th Ave N
- 11617 88th Place N
- 9495 Annapolis Ln N
- 8754 Cottonwood Ln N
