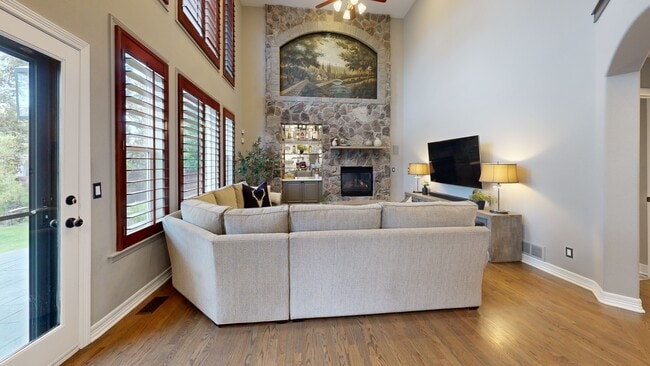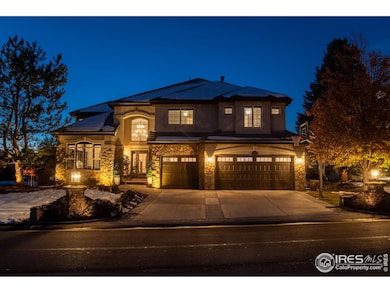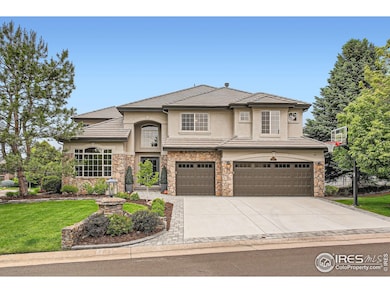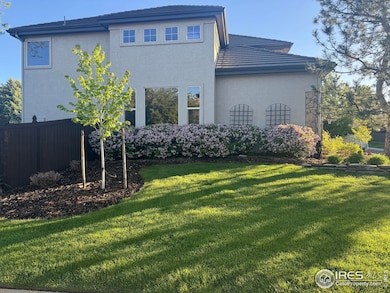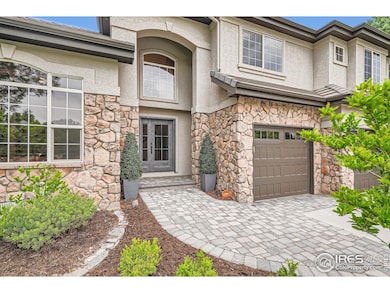Elegant Corner-Lot Home in Heritage Hills Gated Community Located in the prestigious, gated community of Heritage Hills, this stunning corner-lot residence seamlessly blends luxury, comfort, and thoughtful design. With exquisite finishes throughout, the home radiates a warm, inviting ambiance from the moment you enter. The expansive chef's kitchen features a generous island-ideal for cooking, casual dining, and entertaining guests. Step outside into a private backyard oasis with lush, professionally designed landscaping, Magnolia trees and shrubs, Japanese Maple, and a sleek, retractable motorized awning. This offers the perfect space for outdoor gatherings or peaceful relaxation. This meticulously maintained home includes numerous recent upgrades: brand-new HVAC system, two new 50-gallon water heaters, a fully finished basement, and a finished garage with custom-built-in cabinetry, new garage doors, and a new driveway. Perfectly situated just minutes from parks, scenic trails, shopping, major highways, and within walking distance of Lone Tree Elementary in the award-winning Douglas County School District. Residents enjoy exceptional community amenities, including four pickleball/tennis courts, two playgrounds, two swimming pools, a soccer field, a basketball court, and sidewalks throughout-ideal for an active and connected Colorado lifestyle. Pride of ownership shines in every detail, offering a truly move-in-ready experience with lasting charm and unmatched quality.


