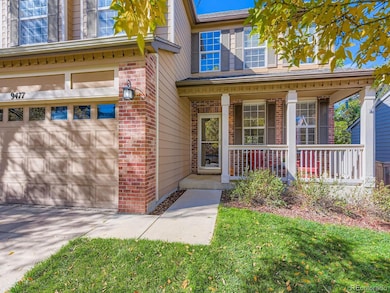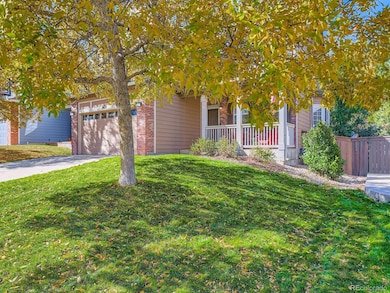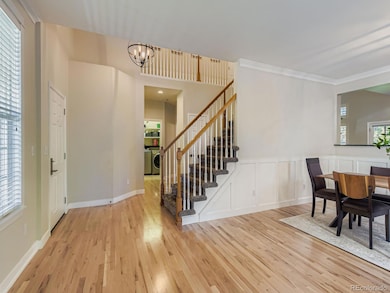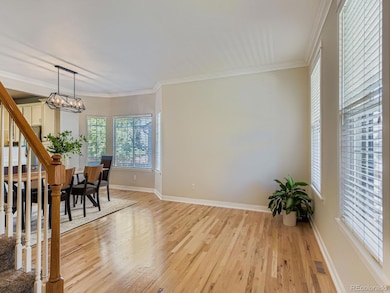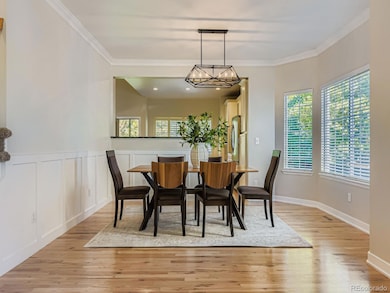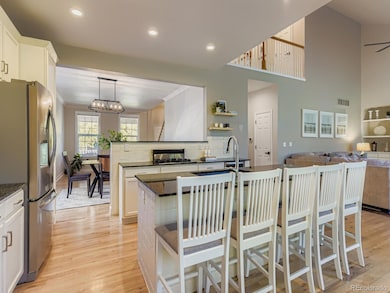9477 S Hackberry Ln Highlands Ranch, CO 80129
Westridge NeighborhoodEstimated payment $4,908/month
Highlights
- Primary Bedroom Suite
- Clubhouse
- Traditional Architecture
- Trailblazer Elementary School Rated A-
- Vaulted Ceiling
- Wood Flooring
About This Home
Beautifully updated 5-bedroom, 4-bathroom home in the highly sought-after Westridge community of Highlands Ranch. This move-in ready home shows like a model with designer finishes, hardwood floors, and true pride of ownership throughout. Enjoy charming curb appeal with a welcoming front porch, perfect for morning coffee or evening relaxation. The open layout includes formal living and dining rooms, and a stylish eat-in kitchen with granite countertops, white cabinetry, gas cooktop, stainless steel appliances, wine refrigerator, and a warming drawer. The vaulted great room offers a cozy gas fireplace, custom built-ins, oversized windows, and beautiful tile flooring that adds warmth and natural light. On the main floor, you’ll also find a versatile home office or fifth bedroom with a walk-in closet, a powder room, and a convenient laundry room with a new washer and dryer included. Upstairs, the spacious primary suite offers a walk-in closet, jetted tub, and a beautifully updated ensuite bath. Two additional bedrooms share a full hall bath. The professionally finished basement provides a large family room, guest bedroom with walk-in closet, a modern three-quarter bath, and a wet bar, making it ideal for entertaining or guests. Additional highlights include radiant in-floor heating in two bathrooms, a tankless water heater, radon mitigation system, Ring doorbell, new fiber optic internet, and a two-car garage with a 220V 50-amp EV charger. The fully fenced backyard offers mature landscaping, a spacious patio, and a charming gazebo. Conveniently located near top-rated schools, Redstone Park, Westridge Rec Center, trails, shopping, dining, and just minutes from C-470 and Santa Fe. Located on a quiet street, this home checks every box.
Listing Agent
RE/MAX Leaders Brokerage Email: tracilynkennedy@gmail.com,970-389-7643 License #100046991 Listed on: 10/23/2025

Co-Listing Agent
RE/MAX Leaders Brokerage Email: tracilynkennedy@gmail.com,970-389-7643 License #100043602
Home Details
Home Type
- Single Family
Est. Annual Taxes
- $4,347
Year Built
- Built in 1999
Lot Details
- 6,316 Sq Ft Lot
- Property is Fully Fenced
- Landscaped
- Front and Back Yard Sprinklers
- Private Yard
- Property is zoned PDU
HOA Fees
- $57 Monthly HOA Fees
Parking
- 2 Car Attached Garage
Home Design
- Traditional Architecture
- Frame Construction
- Composition Roof
- Radon Mitigation System
Interior Spaces
- 2-Story Property
- Built-In Features
- Vaulted Ceiling
- Ceiling Fan
- Entrance Foyer
- Smart Doorbell
- Family Room
- Living Room with Fireplace
- Dining Room
- Utility Room
Kitchen
- Eat-In Kitchen
- Oven
- Cooktop
- Warming Drawer
- Microwave
- Dishwasher
- Wine Cooler
- Kitchen Island
- Granite Countertops
- Disposal
Flooring
- Wood
- Carpet
- Tile
Bedrooms and Bathrooms
- Primary Bedroom Suite
- En-Suite Bathroom
- Walk-In Closet
Laundry
- Laundry Room
- Dryer
- Washer
Unfinished Basement
- Sump Pump
- 1 Bedroom in Basement
Home Security
- Radon Detector
- Carbon Monoxide Detectors
- Fire and Smoke Detector
Schools
- Trailblazer Elementary School
- Ranch View Middle School
- Thunderridge High School
Utilities
- Central Air
- Floor Furnace
- 220 Volts in Garage
- Tankless Water Heater
Additional Features
- Smoke Free Home
- Front Porch
Listing and Financial Details
- Exclusions: Sellers personal property
- Assessor Parcel Number R0390639
Community Details
Overview
- Highlands Ranch Community Association, Phone Number (303) 791-2500
- Built by Richmond American Homes
- Westridge Subdivision
- Electric Vehicle Charging Station
Amenities
- Clubhouse
Recreation
- Tennis Courts
- Community Playground
- Community Pool
- Park
- Trails
Map
Home Values in the Area
Average Home Value in this Area
Tax History
| Year | Tax Paid | Tax Assessment Tax Assessment Total Assessment is a certain percentage of the fair market value that is determined by local assessors to be the total taxable value of land and additions on the property. | Land | Improvement |
|---|---|---|---|---|
| 2024 | $4,347 | $49,810 | $10,040 | $39,770 |
| 2023 | $4,339 | $49,810 | $10,040 | $39,770 |
| 2022 | $3,340 | $36,560 | $6,860 | $29,700 |
| 2021 | $3,475 | $36,560 | $6,860 | $29,700 |
| 2020 | $3,276 | $35,320 | $6,540 | $28,780 |
| 2019 | $3,288 | $35,320 | $6,540 | $28,780 |
| 2018 | $3,019 | $31,940 | $5,730 | $26,210 |
| 2017 | $2,749 | $31,940 | $5,730 | $26,210 |
| 2016 | $2,643 | $30,140 | $5,300 | $24,840 |
| 2015 | $2,699 | $30,140 | $5,300 | $24,840 |
| 2014 | $2,412 | $24,870 | $4,620 | $20,250 |
Property History
| Date | Event | Price | List to Sale | Price per Sq Ft |
|---|---|---|---|---|
| 10/23/2025 10/23/25 | For Sale | $850,000 | -- | $235 / Sq Ft |
Purchase History
| Date | Type | Sale Price | Title Company |
|---|---|---|---|
| Warranty Deed | $318,750 | -- | |
| Corporate Deed | $197,820 | Land Title | |
| Warranty Deed | $369,600 | -- | |
| Deed | -- | -- |
Mortgage History
| Date | Status | Loan Amount | Loan Type |
|---|---|---|---|
| Open | $255,000 | Unknown | |
| Previous Owner | $178,000 | No Value Available | |
| Closed | $63,750 | No Value Available |
Source: REcolorado®
MLS Number: 8818378
APN: 2229-081-12-002
- 9488 S Hackberry Ln
- 9409 S Hackberry Ln
- 9593 Painted Canyon Cir
- 2841 High Cliffe Place
- 3197 Foxhill Place
- 9823 Castle Ridge Cir
- 9711 Bucknell Way
- 9755 Spring Hill St
- 9227 Gold Lace Place
- 9178 Gold Lace Place
- 9821 Rock Dove Ln
- 9803 Bucknell Ct
- 2590 W Bitterroot Place
- 2572 W Bitterroot Place
- 2596 Bitterroot Place
- 3606 Bucknell Dr
- 2460 W Bitterroot Place
- 2174 Cactus Bluff Ave
- Daley Plan at Westridge
- Dayton Plan at Westridge
- 3738 Rosewalk Ct
- 3738 Rosewalk Ct
- 1521 Laurenwood Way
- 8857 Creekside Way
- 1244 Carlyle Park Cir
- 1700 Shea Center Dr
- 8555 Belle Dr
- 9082 Delacorte St
- 1360 Martha St
- 2503 Primo Rd
- 8418 Rizza St Unit A
- 9509 Cedarhurst Ln Unit B
- 8300 Erickson Blvd
- 8388 Donati Terrace
- 355 W Burgundy St
- 9417 Burgundy Cir
- 664 Tiger Lily Way
- 651 Tiger Lily Way
- 301 Kingbird Cir
- 2832 W Long Dr

